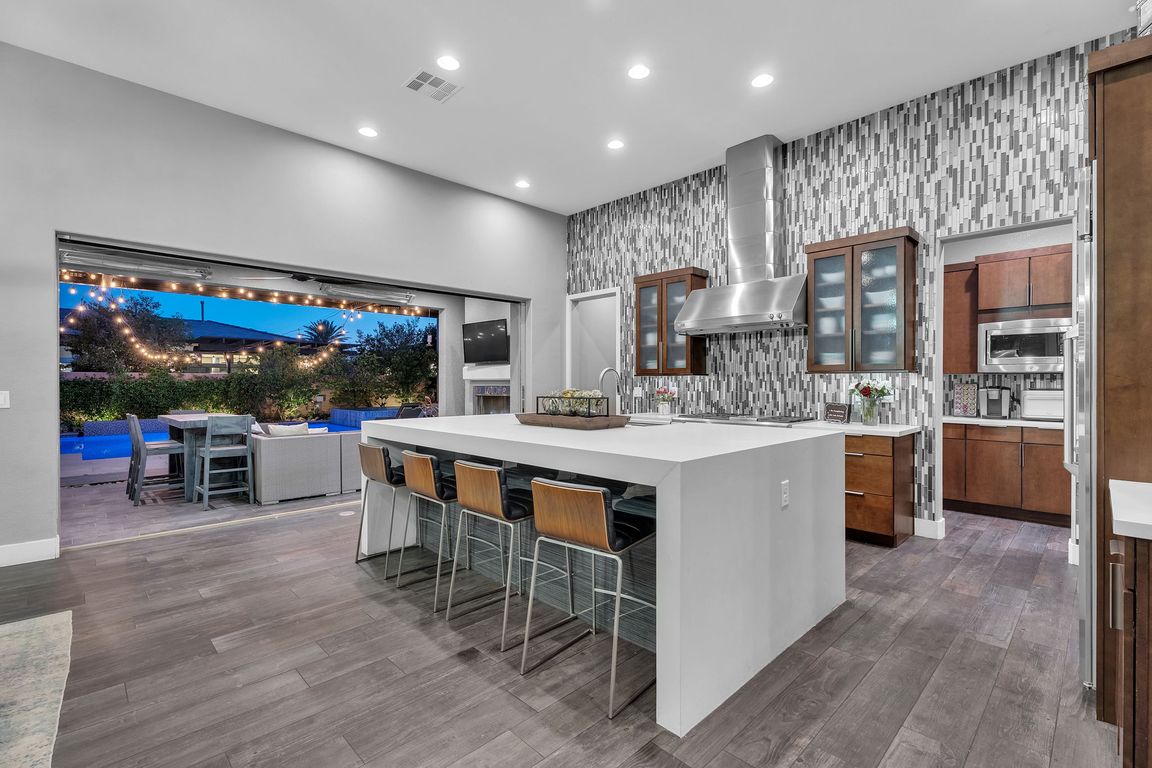
Active
$2,000,000
6beds
4,666sqft
7873 Wheeler Creek Ct, Las Vegas, NV 89113
6beds
4,666sqft
Single family residence
Built in 2016
0.46 Acres
4 Attached garage spaces
$429 price/sqft
$70 monthly HOA fee
What's special
Rv parkingResort-style pool and spaGuest bedroomsWet barPrimary suiteOutdoor living sanctuaryGranite finishes
An estate designed for those who appreciate the finest in luxury living. Behind its doors, you’ll find an artful blend of elegance and comfort. The grand family room with a wet bar opens seamlessly to an outdoor living sanctuary—complete with fireplace, resort-style pool and spa, and a built-in BBQ pavilion. A ...
- 7 days |
- 2,659 |
- 147 |
Source: LVR,MLS#: 2722494 Originating MLS: Greater Las Vegas Association of Realtors Inc
Originating MLS: Greater Las Vegas Association of Realtors Inc
Travel times
Living Room
Kitchen
Primary Bedroom
Dining Room
Game Room
Primary Bathroom
Bedroom
Bedroom
Bedroom
Lounge
Bedroom
Zillow last checked: 7 hours ago
Listing updated: October 03, 2025 at 03:20pm
Listed by:
Javier M. Mendez BS.0027361 702-241-0909,
LPT Realty, LLC
Source: LVR,MLS#: 2722494 Originating MLS: Greater Las Vegas Association of Realtors Inc
Originating MLS: Greater Las Vegas Association of Realtors Inc
Facts & features
Interior
Bedrooms & bathrooms
- Bedrooms: 6
- Bathrooms: 6
- Full bathrooms: 5
- 1/2 bathrooms: 1
Primary bedroom
- Description: Ceiling Fan,Ceiling Light,Custom Closet,Downstairs,Pbr Separate From Other,Walk-In Closet(s)
- Dimensions: 15x12
Bedroom 2
- Description: Ceiling Fan,Ceiling Light,Closet,Downstairs
- Dimensions: 12x11
Bedroom 3
- Description: Ceiling Fan,Ceiling Light,Closet,Downstairs
- Dimensions: 12x11
Bedroom 4
- Description: Ceiling Fan,Ceiling Light,Upstairs,Walk-In Closet(s),With Bath
- Dimensions: 12x11
Bedroom 5
- Description: Ceiling Light,Upstairs,Walk-In Closet(s),With Bath
- Dimensions: 12x11
Primary bathroom
- Description: Double Sink,Separate Shower,Separate Tub
Family room
- Description: Wet Bar
- Dimensions: 20x18
Kitchen
- Description: Breakfast Bar/Counter,Breakfast Nook/Eating Area,Butler Pantry,Custom Cabinets,Island,Lighting Recessed,Pantry,Stainless Steel Appliances,Walk-in Pantry
Living room
- Description: Rear
- Dimensions: 20x18
Loft
- Description: Family Room
Heating
- Central, Gas, Multiple Heating Units
Cooling
- Central Air, Electric, 2 Units
Appliances
- Included: Built-In Electric Oven, Double Oven, Dryer, Dishwasher, Gas Cooktop, Disposal, Microwave, Refrigerator, Washer
- Laundry: Cabinets, Gas Dryer Hookup, Laundry Room, Sink
Features
- Bedroom on Main Level, Ceiling Fan(s), Primary Downstairs, Pot Rack, Window Treatments
- Flooring: Tile
- Windows: Double Pane Windows, Window Treatments
- Number of fireplaces: 2
- Fireplace features: Electric, Living Room, Outside
Interior area
- Total structure area: 4,191
- Total interior livable area: 4,666 sqft
Video & virtual tour
Property
Parking
- Total spaces: 4
- Parking features: Attached, Garage, Garage Door Opener, Inside Entrance, Private, RV Gated, RV Access/Parking, RV Paved
- Attached garage spaces: 4
Features
- Stories: 2
- Patio & porch: Balcony, Covered, Patio
- Exterior features: Built-in Barbecue, Balcony, Barbecue, Patio, Private Yard, Sprinkler/Irrigation
- Has private pool: Yes
- Pool features: Heated, In Ground, Private, Pool/Spa Combo
- Has spa: Yes
- Spa features: In Ground
- Fencing: Block,Back Yard
Lot
- Size: 0.46 Acres
- Features: 1/4 to 1 Acre Lot, Drip Irrigation/Bubblers, Desert Landscaping, Landscaped, Rocks, Synthetic Grass, Trees
Details
- Additional structures: Guest House
- Parcel number: 17616710011
- Zoning description: Single Family
- Horse amenities: None
Construction
Type & style
- Home type: SingleFamily
- Architectural style: Two Story
- Property subtype: Single Family Residence
Materials
- Drywall
- Roof: Tile
Condition
- Resale
- Year built: 2016
Utilities & green energy
- Electric: Photovoltaics None
- Sewer: Public Sewer
- Water: Public
- Utilities for property: Underground Utilities
Green energy
- Energy efficient items: Windows
Community & HOA
Community
- Subdivision: Wigwam-Warbonnet
HOA
- Has HOA: Yes
- Services included: Association Management
- HOA fee: $70 monthly
- HOA name: Durango Valley
- HOA phone: 702-405-3300
Location
- Region: Las Vegas
Financial & listing details
- Price per square foot: $429/sqft
- Tax assessed value: $1,167,585
- Annual tax amount: $12,316
- Date on market: 9/28/2025
- Listing agreement: Exclusive Right To Sell
- Listing terms: Cash,Conventional,FHA,VA Loan
- Road surface type: Paved