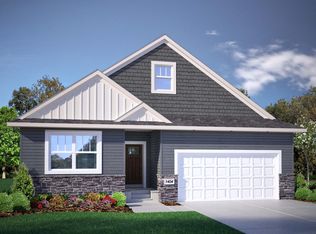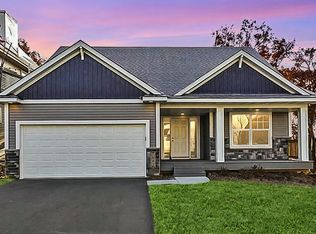Closed
$555,000
7874 Adler Trl, Inver Grove Heights, MN 55077
4beds
2,380sqft
Single Family Residence
Built in 2022
5,227.2 Square Feet Lot
$542,900 Zestimate®
$233/sqft
$-- Estimated rent
Home value
$542,900
$505,000 - $586,000
Not available
Zestimate® history
Loading...
Owner options
Explore your selling options
What's special
Former model home, introducing the 'Charleston' model at Scenic Hills on a premium walkout lot. Remarkable architecture with an extended and covered front porch. Thoughtful, bright and true open floor plan w/ office on main floor and a loft/2nd office on the upper level. 4 bedrooms upstairs plus laundry. Quality details and high end finishes throughout; LVP flooring on main, quartz countertops, 7" base, custom cabinetry, white enameled woodwork, SS appliances and gas fireplace w/ stone front. Future expansion available w/ the unfinished basement to offer 5th bed, 5th bath and 2nd living area. Garage is a 2 car front with a 3rd stall tandem. Scenic Hills is conveniently located off 55 and Highway 3, situated alongside Inver Woods Golf Course.
Zillow last checked: 8 hours ago
Listing updated: May 16, 2025 at 08:28am
Listed by:
Whitney Meester 612-245-6170,
Re/Max Advantage Plus
Bought with:
Brian R Amiot
Joe Sorenson Realty
Source: NorthstarMLS as distributed by MLS GRID,MLS#: 6659780
Facts & features
Interior
Bedrooms & bathrooms
- Bedrooms: 4
- Bathrooms: 4
- 3/4 bathrooms: 3
- 1/2 bathrooms: 1
Bedroom 1
- Level: Upper
- Area: 180 Square Feet
- Dimensions: 15x12
Bedroom 2
- Level: Upper
- Area: 121 Square Feet
- Dimensions: 11x11
Bedroom 3
- Level: Upper
- Area: 143 Square Feet
- Dimensions: 11x13
Bedroom 4
- Level: Upper
- Area: 120 Square Feet
- Dimensions: 10x12
Dining room
- Level: Main
- Area: 135.3 Square Feet
- Dimensions: 11x12.3
Family room
- Level: Main
Kitchen
- Level: Main
- Area: 163.02 Square Feet
- Dimensions: 11.4x14.3
Living room
- Level: Main
- Area: 198 Square Feet
- Dimensions: 11x18
Loft
- Level: Upper
- Area: 75 Square Feet
- Dimensions: 10x7.5
Office
- Level: Main
- Area: 106 Square Feet
- Dimensions: 10.6x10
Heating
- Forced Air
Cooling
- Central Air
Appliances
- Included: Dishwasher, Disposal, Exhaust Fan, Microwave, Range, Refrigerator, Stainless Steel Appliance(s)
Features
- Basement: Drain Tiled,Storage Space,Unfinished,Walk-Out Access
- Number of fireplaces: 1
- Fireplace features: Gas, Living Room
Interior area
- Total structure area: 2,380
- Total interior livable area: 2,380 sqft
- Finished area above ground: 2,380
- Finished area below ground: 0
Property
Parking
- Total spaces: 3
- Parking features: Attached, Asphalt, Garage Door Opener
- Attached garage spaces: 3
- Has uncovered spaces: Yes
Accessibility
- Accessibility features: None
Features
- Levels: Two
- Stories: 2
Lot
- Size: 5,227 sqft
Details
- Foundation area: 1077
- Parcel number: 206648008190
- Zoning description: Residential-Single Family
Construction
Type & style
- Home type: SingleFamily
- Property subtype: Single Family Residence
Materials
- Other, Shake Siding, Vinyl Siding
- Roof: Age 8 Years or Less,Asphalt,Pitched
Condition
- Age of Property: 3
- New construction: No
- Year built: 2022
Utilities & green energy
- Electric: Circuit Breakers
- Gas: Natural Gas
- Sewer: City Sewer/Connected
- Water: City Water/Connected
Community & neighborhood
Location
- Region: Inver Grove Heights
- Subdivision: Scenic Hills First Add
HOA & financial
HOA
- Has HOA: Yes
- HOA fee: $66 monthly
- Services included: Professional Mgmt, Trash
- Association name: Community Association group
- Association phone: 651-882-0400
Price history
| Date | Event | Price |
|---|---|---|
| 5/14/2025 | Sold | $555,000-1.8%$233/sqft |
Source: | ||
| 4/28/2025 | Pending sale | $565,000$237/sqft |
Source: | ||
| 2/10/2025 | Listed for sale | $565,000-0.9%$237/sqft |
Source: | ||
| 2/7/2025 | Listing removed | $569,900$239/sqft |
Source: | ||
| 11/8/2024 | Listed for sale | $569,900-0.9%$239/sqft |
Source: | ||
Public tax history
| Year | Property taxes | Tax assessment |
|---|---|---|
| 2023 | $5,420 +339.2% | $520,100 +427.5% |
| 2022 | $1,234 +11.8% | $98,600 +21.7% |
| 2021 | $1,104 +247.2% | $81,000 +253.7% |
Find assessor info on the county website
Neighborhood: 55077
Nearby schools
GreatSchools rating
- 7/10Salem Hills Elementary SchoolGrades: PK-5Distance: 2.1 mi
- 4/10Inver Grove Heights Middle SchoolGrades: 6-8Distance: 1.7 mi
- 5/10Simley Senior High SchoolGrades: 9-12Distance: 1.5 mi
Get a cash offer in 3 minutes
Find out how much your home could sell for in as little as 3 minutes with a no-obligation cash offer.
Estimated market value
$542,900
Get a cash offer in 3 minutes
Find out how much your home could sell for in as little as 3 minutes with a no-obligation cash offer.
Estimated market value
$542,900

