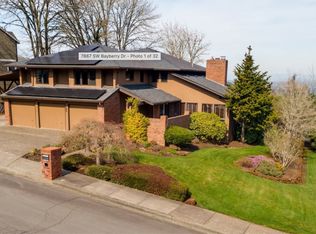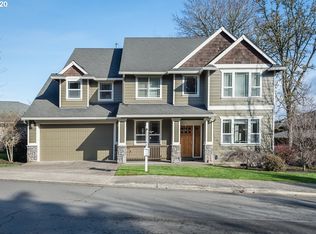Sold
$999,900
7874 SW Bayberry Dr, Beaverton, OR 97007
5beds
3,194sqft
Residential, Single Family Residence
Built in 1987
-- sqft lot
$1,005,300 Zestimate®
$313/sqft
$4,545 Estimated rent
Home value
$1,005,300
$955,000 - $1.06M
$4,545/mo
Zestimate® history
Loading...
Owner options
Explore your selling options
What's special
One of a kind Home/Property! Welcome to a stunning 5-bed/2.5-bath Cooper Mountain view home that backs to a greenspace. This .41-acre lot, north-facing, home has been completely remodeled down to the studs. Step inside to a fully remodeled kitchen with large island and quartz countertops. Enjoy the views from the luxurious primary suite with vaulted ceilings, gorgeous bathroom w/heated floors, and covered balcony. Additional upgrades include remodeled bathrooms, laundry room, and new doors/floors/paint throughout. Outside, the backyard is an entertainer's dream: a large 30x28 shop, spacious patio, and serene wooded views. This home blends modern elegance with functional design, and it has a potentially assumable loan at 2.5%. Buyer to do due diligence.
Zillow last checked: 8 hours ago
Listing updated: March 06, 2025 at 12:48am
Listed by:
Scott Hall 503-860-9888,
Keller Williams Realty Professionals,
Karla Francis 971-266-3185,
Keller Williams Realty Professionals
Bought with:
Kelsey Acosta, 201225935
John L. Scott
Source: RMLS (OR),MLS#: 23063641
Facts & features
Interior
Bedrooms & bathrooms
- Bedrooms: 5
- Bathrooms: 3
- Full bathrooms: 2
- Partial bathrooms: 1
- Main level bathrooms: 1
Primary bedroom
- Features: Balcony, Bay Window, French Doors, Barn Door, Double Sinks, High Ceilings, Quartz, Soaking Tub, Suite, Vaulted Ceiling, Walkin Closet, Walkin Shower
- Level: Upper
Bedroom 2
- Features: High Ceilings, High Speed Internet, Walkin Closet, Wallto Wall Carpet
- Level: Upper
Bedroom 3
- Features: Closet, Wood Floors
- Level: Upper
Bedroom 4
- Features: Walkin Closet, Wallto Wall Carpet
- Level: Upper
Bedroom 5
- Features: Ceiling Fan, Wood Floors
- Level: Main
Dining room
- Features: Exterior Entry, French Doors, Living Room Dining Room Combo, Wood Floors
- Level: Main
Family room
- Features: Exterior Entry, Family Room Kitchen Combo, French Doors, Wood Floors
- Level: Main
Kitchen
- Features: Eat Bar, Family Room Kitchen Combo, Island, Double Oven, Free Standing Range, Free Standing Refrigerator, Quartz, Wood Stove
- Level: Main
Living room
- Features: Bay Window, Builtin Features, Exterior Entry, French Doors, Living Room Dining Room Combo, Wood Floors
- Level: Main
Heating
- Forced Air
Cooling
- Central Air
Appliances
- Included: Dishwasher, Double Oven, Free-Standing Gas Range, Free-Standing Range, Free-Standing Refrigerator, Gas Appliances, Range Hood, Stainless Steel Appliance(s), Gas Water Heater
- Laundry: Laundry Room
Features
- Ceiling Fan(s), High Ceilings, High Speed Internet, Hookup Available, Quartz, Vaulted Ceiling(s), Walk-In Closet(s), Closet, Living Room Dining Room Combo, Family Room Kitchen Combo, Eat Bar, Kitchen Island, Built-in Features, Balcony, Double Vanity, Soaking Tub, Suite, Walkin Shower, Tile
- Flooring: Heated Tile, Wall to Wall Carpet, Wood
- Doors: French Doors
- Windows: Vinyl Frames, Bay Window(s)
- Basement: Crawl Space
- Fireplace features: Gas, Wood Burning Stove
Interior area
- Total structure area: 3,194
- Total interior livable area: 3,194 sqft
Property
Parking
- Total spaces: 5
- Parking features: Driveway, RV Access/Parking, RV Boat Storage, Garage Door Opener, Attached, Detached
- Attached garage spaces: 5
- Has uncovered spaces: Yes
Features
- Levels: Two
- Stories: 2
- Patio & porch: Covered Deck, Deck, Patio
- Exterior features: Garden, Yard, Exterior Entry, Balcony
- Fencing: Fenced
- Has view: Yes
- View description: Trees/Woods
Lot
- Features: Greenbelt, Private, Trees, Wooded, SqFt 15000 to 19999
Details
- Additional structures: RVParking, RVBoatStorage, ToolShed, HookupAvailable
- Parcel number: R988355
Construction
Type & style
- Home type: SingleFamily
- Architectural style: Tudor
- Property subtype: Residential, Single Family Residence
Materials
- Board & Batten Siding, Brick, Cedar
- Foundation: Concrete Perimeter
- Roof: Composition
Condition
- Updated/Remodeled
- New construction: No
- Year built: 1987
Utilities & green energy
- Gas: Gas
- Sewer: Public Sewer
- Water: Public
Community & neighborhood
Location
- Region: Beaverton
Other
Other facts
- Listing terms: Cash,Conventional,FHA,VA Loan
- Road surface type: Paved
Price history
| Date | Event | Price |
|---|---|---|
| 12/15/2023 | Sold | $999,900$313/sqft |
Source: | ||
| 11/16/2023 | Pending sale | $999,900$313/sqft |
Source: | ||
| 10/2/2023 | Price change | $999,900-9.1%$313/sqft |
Source: | ||
| 9/8/2023 | Listed for sale | $1,100,000+54.9%$344/sqft |
Source: | ||
| 2/5/2019 | Sold | $710,000+1.4%$222/sqft |
Source: | ||
Public tax history
| Year | Property taxes | Tax assessment |
|---|---|---|
| 2024 | $11,551 +9.1% | $619,270 +5.5% |
| 2023 | $10,589 +3.3% | $586,960 +3% |
| 2022 | $10,246 +3.7% | $569,870 |
Find assessor info on the county website
Neighborhood: 97007
Nearby schools
GreatSchools rating
- 4/10Hazeldale Elementary SchoolGrades: K-5Distance: 0.5 mi
- 2/10Mountain View Middle SchoolGrades: 6-8Distance: 1.5 mi
- 5/10Aloha High SchoolGrades: 9-12Distance: 1.6 mi
Schools provided by the listing agent
- Elementary: Hazeldale
- Middle: Mountain View
- High: Aloha
Source: RMLS (OR). This data may not be complete. We recommend contacting the local school district to confirm school assignments for this home.
Get a cash offer in 3 minutes
Find out how much your home could sell for in as little as 3 minutes with a no-obligation cash offer.
Estimated market value
$1,005,300
Get a cash offer in 3 minutes
Find out how much your home could sell for in as little as 3 minutes with a no-obligation cash offer.
Estimated market value
$1,005,300

