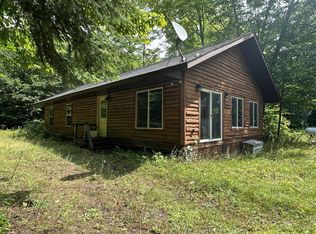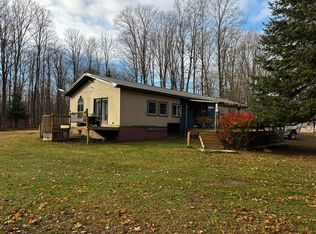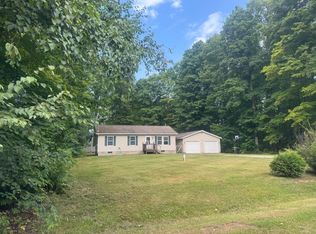Discover your new retreat! Tucked away on a private, wooded lot, this 3-bedroom, 2-bath, 1,700-sq.-ft. home offers the perfect escape. The main level features an open layout with an updated kitchen, dining, and living area, all illuminated by natural light. The primary bedroom and a spacious laundry/mudroom are also on this floor. Outside, new French doors open to a raised deck. The walkout basement has its own private entry, creating an ideal space for guests or potential rental income. It includes a large rec room, a full bath, and two bedrooms and ample closet space. A one-car garage with an attached dog kennel completes the home. Conveniently located near M-28, you'll have easy access to trails and a public boat launch on East Lake. Just 10 minutes from town!
For sale
Price cut: $15K (10/26)
$210,000
7875 Florence Dr, Mc Millan, MI 49853
3beds
1,768sqft
Est.:
Single Family Residence
Built in 1997
0.78 Acres Lot
$208,100 Zestimate®
$119/sqft
$-- HOA
What's special
Walkout basementLarge rec roomRaised deckPrivate wooded lotAmple closet spaceUpdated kitchenOpen layout
- 127 days |
- 580 |
- 27 |
Likely to sell faster than
Zillow last checked: 8 hours ago
Listing updated: October 26, 2025 at 03:09am
Listed by:
Julie Barr 906-286-9366,
KW NM Peninsula Partners 906-286-4337
Source: EUPBR,MLS#: 25-764
Tour with a local agent
Facts & features
Interior
Bedrooms & bathrooms
- Bedrooms: 3
- Bathrooms: 2
- Full bathrooms: 2
Heating
- Forced Air, Propane
Appliances
- Laundry: Upper Level
Features
- Windows: Window Coverings
- Has basement: Yes
- Has fireplace: No
- Fireplace features: None
Interior area
- Total structure area: 1,768
- Total interior livable area: 1,768 sqft
- Finished area above ground: 884
- Finished area below ground: 884
Property
Parking
- Total spaces: 1
- Parking features: Attached, Garage Door Opener
- Attached garage spaces: 1
Features
- Patio & porch: Open Deck
- Body of water: None
Lot
- Size: 0.78 Acres
- Dimensions: .78
- Features: Corner Lot, Lawn, Wooded, Subdivision
Details
- Additional structures: Kennel/Dog Run
- Parcel number: 0022360001200
Construction
Type & style
- Home type: SingleFamily
- Property subtype: Single Family Residence
Materials
- Vinyl Siding
- Roof: Asphalt Shingles
Condition
- Age: 21 - 30
- New construction: No
- Year built: 1997
Utilities & green energy
- Sewer: Septic Tank
- Water: Drilled Well
- Utilities for property: Electricity Available
Community & HOA
Location
- Region: Mc Millan
Financial & listing details
- Price per square foot: $119/sqft
- Tax assessed value: $155,800
- Annual tax amount: $3,081
- Date on market: 8/5/2025
- Listing terms: Cash,Conventional,FHA
Estimated market value
$208,100
$198,000 - $219,000
$1,572/mo
Price history
Price history
| Date | Event | Price |
|---|---|---|
| 10/26/2025 | Price change | $210,000-6.7%$119/sqft |
Source: | ||
| 8/19/2025 | Price change | $225,000-6.3%$127/sqft |
Source: | ||
| 8/4/2025 | Listed for sale | $240,000+60.1%$136/sqft |
Source: | ||
| 2/8/2022 | Listing removed | -- |
Source: Owner Report a problem | ||
| 11/10/2021 | Listed for sale | $149,900$85/sqft |
Source: Owner Report a problem | ||
Public tax history
Public tax history
| Year | Property taxes | Tax assessment |
|---|---|---|
| 2024 | $3,081 | $77,900 +7.7% |
| 2023 | -- | $72,300 +32.4% |
| 2022 | -- | $54,600 +5.2% |
Find assessor info on the county website
BuyAbility℠ payment
Est. payment
$1,247/mo
Principal & interest
$994
Property taxes
$179
Home insurance
$74
Climate risks
Neighborhood: 49853
Nearby schools
GreatSchools rating
- 4/10Newberry Area SchoolGrades: PK-12Distance: 7.7 mi
Schools provided by the listing agent
- District: Tahquamenon
Source: EUPBR. This data may not be complete. We recommend contacting the local school district to confirm school assignments for this home.
- Loading
- Loading




