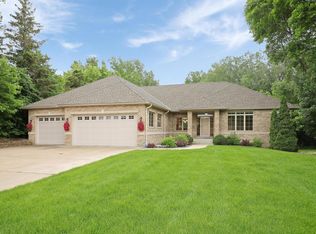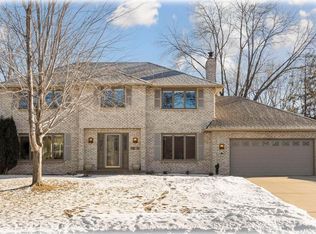This move in ready home is nestled on a private .59 acre lot offering a quiet cul-da-sac street front and sneak seasonal views of Fish Lake. Easy connection to trails. 3 car garage and outdoor storage shed are a plus! Incredible kitchen with custom cherry cabinetry, granite countertops, timeless back splash+. Large master suite with newly renovated bath. Finished lower level walk-out. So much space and even additional sq ft to finish if desired or makes for great storage. Screen porch and main level deck add outdoor living space ~ perfect for relaxation or entertaining! New AC.
This property is off market, which means it's not currently listed for sale or rent on Zillow. This may be different from what's available on other websites or public sources.

