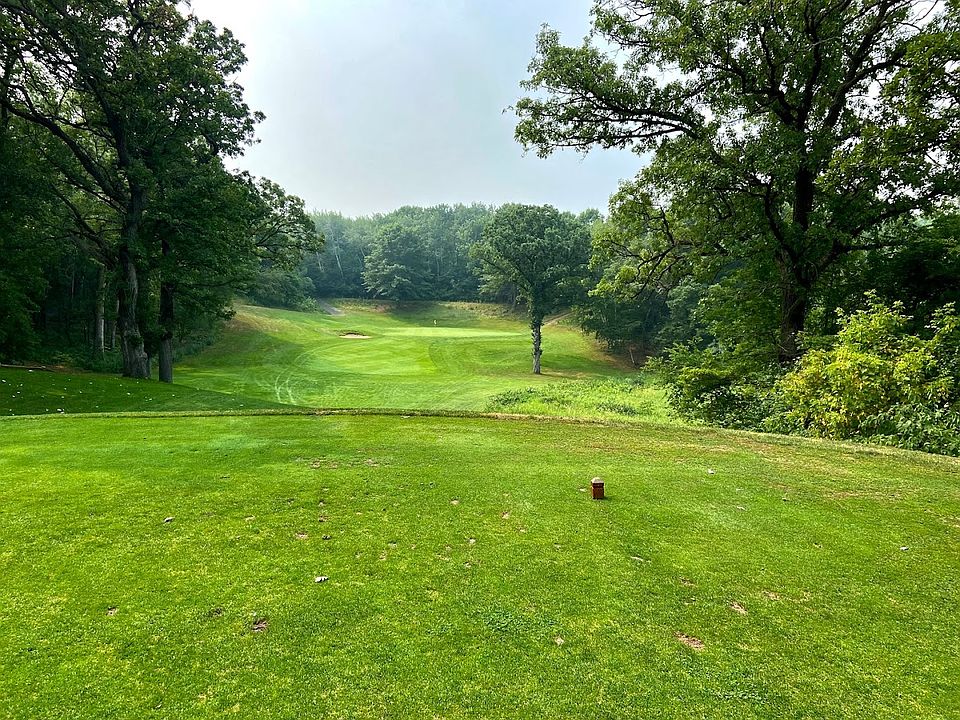**Quick Move-In Available – Ready Now!**
A brand-new floorplan in the Scenic Hill neighborhood of Inver Grove Heights, this beautifully designed home offers spacious, open concept living. Featuring 4 bedrooms and a loft on the upper level, plus a full, finished basement complete with a rec room, 5th bedroom, and bath. Handpicked designer finishes throughout elevate the home, including a ceramic tiled surround in the owner's en-suite, a built-in boot bench in the mudroom, and a fireplace in the great room with a quartz surround. Enjoy high-end details like soft-close doors and drawers, quartz countertops, black hardware, upgraded flooring, and additional windows for extra natural light. The 3-stall garage and exterior features like sod, landscaping, and irrigation to complete the package.
Active
Special offer
$594,990
7878 Austin Way, Inver Grove Heights, MN 55077
5beds
3,416sqft
Single Family Residence
Built in 2025
4,791.6 Square Feet Lot
$594,900 Zestimate®
$174/sqft
$66/mo HOA
What's special
Handpicked designer finishesOpen concept livingFull finished basementUpgraded flooringQuartz countertopsBlack hardwareSoft-close doors and drawers
Call: (715) 603-6298
- 23 days
- on Zillow |
- 381 |
- 21 |
Zillow last checked: 7 hours ago
Listing updated: August 07, 2025 at 08:13am
Listed by:
Becca Kromer 952-898-0230,
Brandl/Anderson Realty
Source: NorthstarMLS as distributed by MLS GRID,MLS#: 6756467
Travel times
Schedule tour
Select your preferred tour type — either in-person or real-time video tour — then discuss available options with the builder representative you're connected with.
Open houses
Facts & features
Interior
Bedrooms & bathrooms
- Bedrooms: 5
- Bathrooms: 4
- Full bathrooms: 1
- 3/4 bathrooms: 2
- 1/2 bathrooms: 1
Rooms
- Room types: Family Room, Kitchen, Dining Room, Bedroom 1, Bedroom 2, Bedroom 3, Bedroom 4, Bedroom 5, Loft
Bedroom 1
- Level: Upper
- Area: 182 Square Feet
- Dimensions: 14 x 13
Bedroom 2
- Level: Upper
- Area: 110 Square Feet
- Dimensions: 11 x 10
Bedroom 3
- Level: Upper
- Area: 144 Square Feet
- Dimensions: 12 x 12
Bedroom 4
- Level: Upper
- Area: 140 Square Feet
- Dimensions: 14 x 10
Bedroom 5
- Level: Basement
- Area: 156 Square Feet
- Dimensions: 12 x 13
Dining room
- Level: Main
- Area: 150 Square Feet
- Dimensions: 15 x 10
Family room
- Level: Main
- Area: 180 Square Feet
- Dimensions: 15 x 12
Kitchen
- Level: Main
- Area: 144 Square Feet
- Dimensions: 18 x 8
Loft
- Level: Upper
- Area: 110 Square Feet
- Dimensions: 11x10
Heating
- Forced Air
Cooling
- Central Air
Appliances
- Included: Air-To-Air Exchanger, Chandelier, Dishwasher, Disposal, Electric Water Heater, ENERGY STAR Qualified Appliances, Freezer, Humidifier, Microwave, Range, Refrigerator, Stainless Steel Appliance(s)
Features
- Basement: Drain Tiled,Egress Window(s),Finished,Full,Concrete,Sump Pump
- Number of fireplaces: 1
- Fireplace features: Electric, Living Room
Interior area
- Total structure area: 3,416
- Total interior livable area: 3,416 sqft
- Finished area above ground: 2,416
- Finished area below ground: 758
Property
Parking
- Total spaces: 3
- Parking features: Attached, Asphalt
- Attached garage spaces: 3
- Details: Garage Dimensions (24x28), Garage Door Height (7), Garage Door Width (16)
Accessibility
- Accessibility features: None
Features
- Levels: More Than 2 Stories
- Pool features: None
- Fencing: None
Lot
- Size: 4,791.6 Square Feet
- Dimensions: 50 x 97 x 55 x 96
Details
- Foundation area: 1000
- Parcel number: 206648003020
- Zoning description: Residential-Single Family
Construction
Type & style
- Home type: SingleFamily
- Property subtype: Single Family Residence
Materials
- Vinyl Siding, Concrete, Frame
- Roof: Asphalt
Condition
- Age of Property: 0
- New construction: Yes
- Year built: 2025
Details
- Builder name: BRANDL ANDERSON HOMES INC
Utilities & green energy
- Electric: 150 Amp Service
- Gas: Electric
- Sewer: City Sewer/Connected
- Water: City Water/Connected
Community & HOA
Community
- Subdivision: Scenic Hills
HOA
- Has HOA: Yes
- Services included: Professional Mgmt, Trash
- HOA fee: $791 annually
- HOA name: Community Association Group
- HOA phone: 651-882-0400
Location
- Region: Inver Grove Heights
Financial & listing details
- Price per square foot: $174/sqft
- Annual tax amount: $1,046
- Date on market: 7/17/2025
- Date available: 07/17/2025
- Road surface type: Paved
About the community
View community detailsModel Opening February 2025 - Now Pre-Selling
Source: Brandl Anderson Homes

