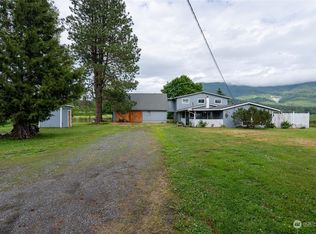Huge Home on Nominal 5 Acres! Wow, is this place big. 6 bedrooms, 4 bathrooms and the tax man says 7854 sq ft, with a triple car attached garage, lots of mature landscaping, a dry sauna and hot tub room, main floor bedrooms and baths, a wet bar, massive amount of parking on the paved circler driveway, grand entry stair case, laundry chute, and a back sun room to boot. Come see for yourself.
This property is off market, which means it's not currently listed for sale or rent on Zillow. This may be different from what's available on other websites or public sources.
