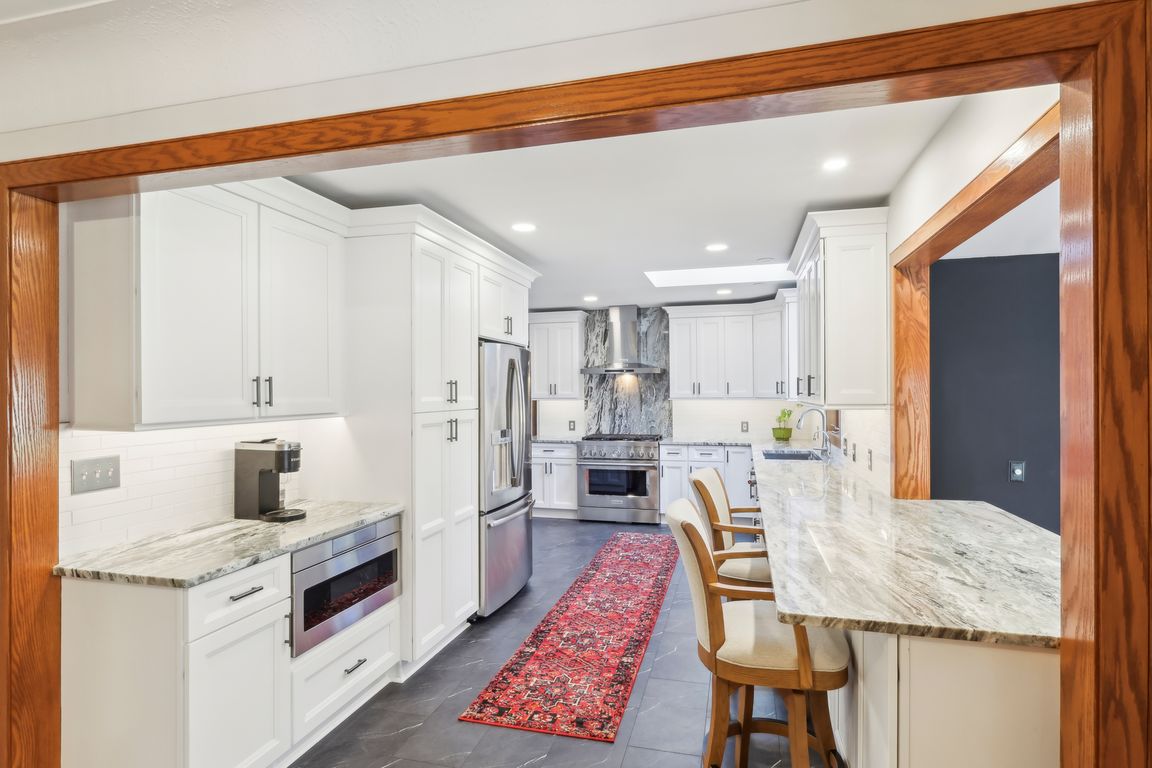
PendingPrice cut: $50.1K (7/31)
$799,900
5beds
5,646sqft
7879 Battles Rd, Gates Mills, OH 44040
5beds
5,646sqft
Single family residence
Built in 1956
2.50 Acres
5 Attached garage spaces
$142 price/sqft
What's special
Heated floorExtra generous wooden deckProfessionally designed groundsVaulted ceilingsExceptionally large great roomHigh-end finishesWalk-out lower level
Set on a private 2.5 acre lot this Gorgeous, 5-bedroom Cape Cod Revival style home located in beautiful Gates Mills offers space and tranquility. This custom designed home features high-end finishes throughout and the professionally designed grounds and landscapes provide a peaceful and relaxing back drop to enjoy year-round. The home ...
- 62 days
- on Zillow |
- 2,349 |
- 90 |
Source: MLS Now,MLS#: 5132825 Originating MLS: Akron Cleveland Association of REALTORS
Originating MLS: Akron Cleveland Association of REALTORS
Travel times
Kitchen
Family Room
Dining Room
Zillow last checked: 7 hours ago
Listing updated: August 13, 2025 at 01:11pm
Listing Provided by:
Amanda S Pohlman 216-551-2979 lmarotta@kw.com,
Keller Williams Living,
Laura N Marotta 216-551-2979,
Keller Williams Living
Source: MLS Now,MLS#: 5132825 Originating MLS: Akron Cleveland Association of REALTORS
Originating MLS: Akron Cleveland Association of REALTORS
Facts & features
Interior
Bedrooms & bathrooms
- Bedrooms: 5
- Bathrooms: 6
- Full bathrooms: 4
- 1/2 bathrooms: 2
- Main level bathrooms: 4
- Main level bedrooms: 3
Primary bedroom
- Description: Flooring: Carpet
- Features: Fireplace, Walk-In Closet(s), Window Treatments
- Level: First
- Dimensions: 19 x 18
Bedroom
- Description: Flooring: Carpet
- Features: Window Treatments
- Level: Second
- Dimensions: 12 x 10
Bedroom
- Description: Flooring: Carpet
- Features: Window Treatments
- Level: First
- Dimensions: 12 x 15
Bedroom
- Description: Flooring: Carpet
- Features: Window Treatments
- Level: Second
- Dimensions: 12 x 10
Bedroom
- Description: Flooring: Hardwood
- Level: First
- Dimensions: 10 x 14
Primary bathroom
- Description: Flooring: Ceramic Tile
- Features: Granite Counters, Walk-In Closet(s), Window Treatments
- Level: First
- Dimensions: 15 x 19
Bathroom
- Description: Flooring: Ceramic Tile
- Level: First
- Dimensions: 6 x 9
Bathroom
- Description: Flooring: Luxury Vinyl Tile
- Features: Window Treatments
- Level: First
- Dimensions: 6 x 9
Bathroom
- Description: In the Barn
- Level: First
- Dimensions: 3 x 5
Bathroom
- Description: Flooring: Luxury Vinyl Tile
- Level: Second
- Dimensions: 11 x 10
Bathroom
- Description: Flooring: Ceramic Tile
- Features: Window Treatments
- Level: Basement
- Dimensions: 8 x 6
Bathroom
- Description: Flooring: Ceramic Tile
- Level: First
- Dimensions: 3 x 7
Bonus room
- Description: Flooring: Carpet
- Features: Window Treatments
- Level: Second
- Dimensions: 13 x 26
Dining room
- Description: Flooring: Hardwood
- Features: Fireplace, Window Treatments
- Level: First
- Dimensions: 12 x 23
Family room
- Description: Flooring: Hardwood
- Features: Cathedral Ceiling(s), Fireplace, Wired for Sound
- Level: First
- Dimensions: 22 x 22
Kitchen
- Description: Flooring: Luxury Vinyl Tile
- Features: Granite Counters
- Level: First
- Dimensions: 13 x 19
Laundry
- Description: Flooring: Luxury Vinyl Tile
- Level: First
- Dimensions: 10 x 7
Recreation
- Description: Flooring: Carpet
- Level: Basement
- Dimensions: 9 x 12
Recreation
- Description: Flooring: Ceramic Tile
- Features: Window Treatments
- Level: Basement
- Dimensions: 13 x 26
Heating
- Forced Air, Gas
Cooling
- Central Air, Ceiling Fan(s)
Appliances
- Laundry: Main Level, Laundry Room
Features
- Ceiling Fan(s), Cathedral Ceiling(s), Double Vanity, Eat-in Kitchen, Granite Counters, Primary Downstairs, Storage, Walk-In Closet(s)
- Windows: Blinds, Drapes
- Basement: Full,Finished,Walk-Out Access
- Number of fireplaces: 3
- Fireplace features: Family Room, Living Room, Primary Bedroom
Interior area
- Total structure area: 5,646
- Total interior livable area: 5,646 sqft
- Finished area above ground: 3,502
- Finished area below ground: 2,144
Video & virtual tour
Property
Parking
- Total spaces: 5
- Parking features: Attached, Drain, Driveway, Electricity, Garage, Garage Door Opener, Garage Faces Side, Storage
- Attached garage spaces: 5
Features
- Levels: Two
- Stories: 2
- Patio & porch: Deck, Front Porch, Patio, Porch
- Fencing: Invisible
Lot
- Size: 2.5 Acres
Details
- Additional structures: Barn(s)
- Parcel number: 84119002
- Special conditions: Standard
Construction
Type & style
- Home type: SingleFamily
- Architectural style: Cape Cod
- Property subtype: Single Family Residence
Materials
- Vinyl Siding
- Roof: Asphalt
Condition
- Year built: 1956
Details
- Warranty included: Yes
Utilities & green energy
- Sewer: Septic Tank
- Water: Private
Community & HOA
Community
- Subdivision: Mayfield 01
HOA
- Has HOA: No
Location
- Region: Gates Mills
Financial & listing details
- Price per square foot: $142/sqft
- Tax assessed value: $614,000
- Annual tax amount: $13,854
- Date on market: 6/20/2025
- Listing terms: Cash,Conventional,VA Loan