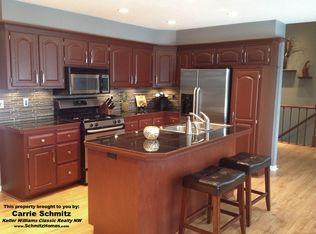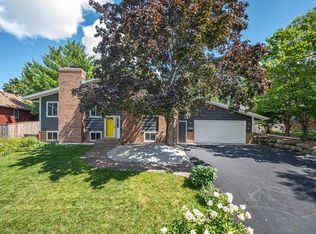Closed
$563,000
7879 Juneau Ln N, Maple Grove, MN 55311
5beds
2,712sqft
Single Family Residence
Built in 1984
0.25 Acres Lot
$558,300 Zestimate®
$208/sqft
$3,136 Estimated rent
Home value
$558,300
$514,000 - $603,000
$3,136/mo
Zestimate® history
Loading...
Owner options
Explore your selling options
What's special
Beautifully Updated Two-Story in Maple Grove! Turn-key and move-in ready, this spacious home sits on a 1/4-acre fenced lot with pond views. Enjoy multiple living areas including a formal living room, family room, and both formal and informal dining spaces. The kitchen opens to a large deck-perfect for entertaining. Upstairs you'll find three bedrooms, including a primary suite with private 3/4 bath and walk-in closet, plus a full bath with double sinks. The finished lower level offers two more bedrooms and another 3/4 bath-great for guests or extra space.
Updates include a new garage door and modern finishes throughout.
Fantastic location near Fish Lake, downtown Maple Grove, Gleason Fields, and major highways. Don't miss this incredible opportunity, schedule your showing today!
Zillow last checked: 8 hours ago
Listing updated: July 11, 2025 at 10:00am
Listed by:
Megan McNeil 612-704-7171,
Edina Realty, Inc.,
Janelle M. Pierzina 612-708-5011
Bought with:
Angela Springer
Realty ONE Group Choice
Source: NorthstarMLS as distributed by MLS GRID,MLS#: 6728686
Facts & features
Interior
Bedrooms & bathrooms
- Bedrooms: 5
- Bathrooms: 4
- Full bathrooms: 1
- 3/4 bathrooms: 2
- 1/2 bathrooms: 1
Bedroom 1
- Level: Upper
- Area: 159.46 Square Feet
- Dimensions: 11.9x13.4
Bedroom 2
- Level: Upper
- Area: 142.8 Square Feet
- Dimensions: 11.9x12
Bedroom 3
- Level: Upper
- Area: 150 Square Feet
- Dimensions: 12.5x12
Bedroom 4
- Level: Lower
- Area: 200.4 Square Feet
- Dimensions: 16.7x12
Bedroom 5
- Level: Lower
- Area: 127.68 Square Feet
- Dimensions: 11.2x11.4
Deck
- Level: Main
- Area: 224 Square Feet
- Dimensions: 14x16
Dining room
- Level: Main
- Area: 127.92 Square Feet
- Dimensions: 10.4x12.3
Family room
- Level: Main
- Area: 274.3 Square Feet
- Dimensions: 21.1x13
Foyer
- Level: Main
- Area: 70.56 Square Feet
- Dimensions: 11.2x6.3
Informal dining room
- Level: Main
- Area: 88.16 Square Feet
- Dimensions: 12.4x7.11
Kitchen
- Level: Main
- Area: 148.83 Square Feet
- Dimensions: 12.1x12.3
Living room
- Level: Main
- Area: 187.47 Square Feet
- Dimensions: 14.3x13.11
Recreation room
- Level: Lower
- Area: 209.76 Square Feet
- Dimensions: 18.4x11.4
Heating
- Forced Air, Fireplace(s)
Cooling
- Central Air
Appliances
- Included: Dishwasher, Disposal, Dryer, Exhaust Fan, Gas Water Heater, Microwave, Range, Refrigerator, Stainless Steel Appliance(s), Washer, Water Softener Owned
Features
- Basement: Block,Drain Tiled,Egress Window(s),Finished,Full,Storage Space,Sump Pump,Tile Shower
- Number of fireplaces: 1
- Fireplace features: Gas, Living Room
Interior area
- Total structure area: 2,712
- Total interior livable area: 2,712 sqft
- Finished area above ground: 1,780
- Finished area below ground: 932
Property
Parking
- Total spaces: 2
- Parking features: Attached, Concrete, Garage Door Opener
- Attached garage spaces: 2
- Has uncovered spaces: Yes
Accessibility
- Accessibility features: None
Features
- Levels: Two
- Stories: 2
- Patio & porch: Deck
- Pool features: None
- Fencing: Full
Lot
- Size: 0.25 Acres
- Dimensions: 132 x 80 x 136 x 80
- Features: Wooded
Details
- Foundation area: 932
- Parcel number: 2111922430009
- Zoning description: Residential-Single Family
Construction
Type & style
- Home type: SingleFamily
- Property subtype: Single Family Residence
Materials
- Brick/Stone, Wood Siding, Block, Frame
- Roof: Age 8 Years or Less,Asphalt
Condition
- Age of Property: 41
- New construction: No
- Year built: 1984
Utilities & green energy
- Electric: Circuit Breakers, 200+ Amp Service
- Gas: Natural Gas
- Sewer: City Sewer/Connected
- Water: City Water/Connected
Community & neighborhood
Location
- Region: Maple Grove
- Subdivision: Maple Groves Lakeshore West 5th Add
HOA & financial
HOA
- Has HOA: No
Price history
| Date | Event | Price |
|---|---|---|
| 7/11/2025 | Sold | $563,000-2.1%$208/sqft |
Source: | ||
| 6/12/2025 | Pending sale | $574,999$212/sqft |
Source: | ||
| 6/8/2025 | Listing removed | $574,999$212/sqft |
Source: | ||
| 5/29/2025 | Listed for sale | $574,999-1.7%$212/sqft |
Source: | ||
| 5/27/2025 | Listing removed | $584,999$216/sqft |
Source: | ||
Public tax history
| Year | Property taxes | Tax assessment |
|---|---|---|
| 2025 | $6,064 +15% | $498,900 -0.2% |
| 2024 | $5,274 +10.4% | $499,900 +11.2% |
| 2023 | $4,777 +7.2% | $449,700 +7.3% |
Find assessor info on the county website
Neighborhood: 55311
Nearby schools
GreatSchools rating
- 5/10Rice Lake Elementary SchoolGrades: PK-5Distance: 1.4 mi
- 6/10Maple Grove Middle SchoolGrades: 6-8Distance: 2.2 mi
- 10/10Maple Grove Senior High SchoolGrades: 9-12Distance: 2.4 mi
Get a cash offer in 3 minutes
Find out how much your home could sell for in as little as 3 minutes with a no-obligation cash offer.
Estimated market value
$558,300
Get a cash offer in 3 minutes
Find out how much your home could sell for in as little as 3 minutes with a no-obligation cash offer.
Estimated market value
$558,300

