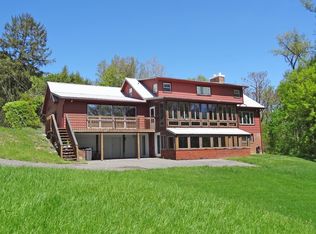Sold for $372,500 on 08/18/25
$372,500
788 Augusta Ave, Morgantown, WV 26501
3beds
2,276sqft
Single Family Residence
Built in 1960
0.29 Acres Lot
$374,900 Zestimate®
$164/sqft
$2,006 Estimated rent
Home value
$374,900
$266,000 - $525,000
$2,006/mo
Zestimate® history
Loading...
Owner options
Explore your selling options
What's special
Step inside a home where architecture meets artistry—where clean lines, flat planes come together in perfect harmony. The design speaks to a love of simplicity, with a minimalist sensibility that allows every element to breathe. Straight lines and rectangular shapes define the structure, offering a sense of order and elegance that feels both modern and timeless. Walls of glass stretch from floor to ceiling, inviting streams of natural light to pour into every corner. These expansive windows not only brighten the interior but also frame captivating views of the surrounding landscape, turning nature itself into a living, ever-changing work of art. Inside, the layout is open and fluid. The newly updated kitchen seamlessly flows into the dining and living areas, creating a spacious environment that’s perfect everyday living. The absence of interior walls enhances the feeling of openness, encouraging movement and connection. Bonus room in lower level could be used as a 4th bedroom. Blurring the boundary between indoors and out, the design embraces its natural surroundings. Courtyards, patios, and garden spaces are thoughtfully integrated, creating a tranquil extension of the home. Materials like warm wood and natural stone echo the textures of the earth, grounding the space and drawing the outdoors in. This is more than just a home—it’s a modern sanctuary, where form and function, light and landscape, come together in perfect balance.
Zillow last checked: 8 hours ago
Listing updated: August 18, 2025 at 11:05am
Listed by:
BARBARA KNOWLTON-PHILLIPS 304-692-5868,
SNIDER REALTY GROUP
Bought with:
ANNA RIGGLEMAN, WVS240303118
ALLIANCE REALTY
Source: NCWV REIN,MLS#: 10160320
Facts & features
Interior
Bedrooms & bathrooms
- Bedrooms: 3
- Bathrooms: 2
- Full bathrooms: 2
Bedroom 2
- Features: Luxury Vinyl Plank
Bedroom 3
- Features: Luxury Vinyl Plank
Kitchen
- Features: Fireplace, Cathedral/Vaulted Ceiling, Dining Area, Balcony/Deck, Luxury Vinyl Plank
Living room
- Features: Fireplace, Luxury Vinyl Plank
Basement
- Level: Basement
Heating
- Forced Air, Natural Gas
Cooling
- Central Air, Electric
Appliances
- Included: Countertop Range, Dishwasher, Disposal, Washer, Dryer
Features
- Flooring: Ceramic Tile, Luxury Vinyl Plank
- Basement: Full,Finished,Walk-Out Access,Interior Entry
- Attic: None
- Number of fireplaces: 2
- Fireplace features: Gas Logs
Interior area
- Total structure area: 2,316
- Total interior livable area: 2,276 sqft
- Finished area above ground: 1,158
- Finished area below ground: 1,118
Property
Parking
- Total spaces: 3
- Parking features: Carport, Off Street, 3+ Cars
- Has carport: Yes
Features
- Levels: 1
- Stories: 1
- Patio & porch: Patio, Deck
- Exterior features: Private Yard
- Fencing: Chain Link,Vinyl
- Has view: Yes
- View description: Mountain(s), City Lights, Panoramic, Neighborhood
- Waterfront features: None
Lot
- Size: 0.29 Acres
- Dimensions: 65 x 150 irreg
- Features: Level
Details
- Parcel number: 540613110 420060.0000
Construction
Type & style
- Home type: SingleFamily
- Architectural style: Ranch
- Property subtype: Single Family Residence
Materials
- Frame, Wood Siding
- Foundation: Block
- Roof: Shingle
Condition
- Year built: 1960
Utilities & green energy
- Electric: 200 Amps
- Sewer: Public Sewer
- Water: Public
Community & neighborhood
Community
- Community features: Pool, Tennis Court(s)
Location
- Region: Morgantown
- Subdivision: South Hills
Price history
| Date | Event | Price |
|---|---|---|
| 8/18/2025 | Sold | $372,500$164/sqft |
Source: | ||
| 7/3/2025 | Contingent | $372,500$164/sqft |
Source: | ||
| 7/2/2025 | Listed for sale | $372,500+62%$164/sqft |
Source: | ||
| 5/19/2018 | Sold | $230,000-8%$101/sqft |
Source: Public Record | ||
| 12/11/2017 | Price change | $250,000-9.1%$110/sqft |
Source: PAT STEWART, REALTORS #10117613 | ||
Public tax history
| Year | Property taxes | Tax assessment |
|---|---|---|
| 2024 | $1,201 +5.5% | $91,260 +5.8% |
| 2023 | $1,138 +4.8% | $86,220 +1.3% |
| 2022 | $1,085 | $85,140 -0.9% |
Find assessor info on the county website
Neighborhood: 26501
Nearby schools
GreatSchools rating
- 5/10Mountainview Elementary SchoolGrades: PK-5Distance: 0.6 mi
- 6/10South Middle SchoolGrades: 6-8Distance: 1 mi
- 7/10Morgantown High SchoolGrades: 9-12Distance: 1.1 mi
Schools provided by the listing agent
- Elementary: Mountainview Elementary
- Middle: South Middle
- High: Morgantown High
- District: Monongalia
Source: NCWV REIN. This data may not be complete. We recommend contacting the local school district to confirm school assignments for this home.

Get pre-qualified for a loan
At Zillow Home Loans, we can pre-qualify you in as little as 5 minutes with no impact to your credit score.An equal housing lender. NMLS #10287.
