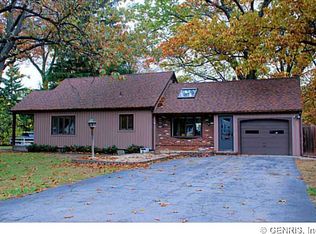Closed
$273,000
788 Dewitt Rd, Webster, NY 14580
4beds
1,237sqft
Single Family Residence
Built in 1952
0.3 Acres Lot
$282,300 Zestimate®
$221/sqft
$2,497 Estimated rent
Home value
$282,300
$265,000 - $299,000
$2,497/mo
Zestimate® history
Loading...
Owner options
Explore your selling options
What's special
So many possibilities with/ this impeccably cared-for & rarely available 4 bedroom, 1-bath cape in this GREENLIGHT neighborhood & convenient West Webster! You won't be disappointed with the curb appeal & the over 1200 square feet of multi-floor living w/ a full, partially finished basement offers a roughed-in 1/2 bath area and bonus living space (not included in the sqft). The unique open floor plan offers sightlines from the kitchen to the living room, providing more of a community feel. Wonderful amenities include NEWER granite counters, NEWER laminate flooring, NEWER light fixtures, NEWLY renovated bath w/ subway tiled shower, hardwood floors, attached 1.5 car garage, mudroom, a slider leads to the covered deck with circulating fan and overlooks the large fenced in back yard with firepit and shed, ceramic tiled bath, 4 roomy bedrooms, spacious kitchen with dual sided breakfast bar, NEWER stainless appliances, freshly painted in neutral shades, maintenance free white vinyl siding with black accents, glass block windows, NEWER thermopane windows, and more. Minutes to expressway, parks, trails, shops, restaurants, Lake Ontario, Irondequoit Bay, Wegmans & more! Downtown Rochester is 15 minutes away, the international airport is fewer than 25 minutes away, and the University of Rochester & URMC are less than a 20-minute drive. Delayed negotiations: Offers due: Monday, May 19th, @ 3 PM w/ a 24-hour life of offer.
Zillow last checked: 8 hours ago
Listing updated: June 30, 2025 at 02:18am
Listed by:
Laura E. Swogger 585-440-8840,
Keller Williams Realty Greater Rochester
Bought with:
Mary K Hanrahan, 40HA1104189
Red Barn Properties
Source: NYSAMLSs,MLS#: R1606843 Originating MLS: Rochester
Originating MLS: Rochester
Facts & features
Interior
Bedrooms & bathrooms
- Bedrooms: 4
- Bathrooms: 1
- Full bathrooms: 1
- Main level bathrooms: 1
- Main level bedrooms: 2
Heating
- Gas, Forced Air
Cooling
- Central Air
Appliances
- Included: Dryer, Gas Cooktop, Gas Oven, Gas Range, Gas Water Heater, Microwave, Refrigerator
- Laundry: In Basement
Features
- Breakfast Bar, Bathroom Rough-In, Ceiling Fan(s), Separate/Formal Living Room, Granite Counters, Kitchen/Family Room Combo, Sliding Glass Door(s), Bedroom on Main Level
- Flooring: Hardwood, Tile, Varies, Vinyl
- Doors: Sliding Doors
- Windows: Thermal Windows
- Basement: Full,Partially Finished,Sump Pump
- Has fireplace: No
Interior area
- Total structure area: 1,237
- Total interior livable area: 1,237 sqft
Property
Parking
- Total spaces: 1.5
- Parking features: Attached, Garage, Garage Door Opener
- Attached garage spaces: 1.5
Features
- Levels: Two
- Stories: 2
- Patio & porch: Deck
- Exterior features: Blacktop Driveway, Deck, Fully Fenced, TV Antenna
- Fencing: Full
Lot
- Size: 0.30 Acres
- Dimensions: 83 x 160
- Features: Rectangular, Rectangular Lot, Residential Lot
Details
- Parcel number: 2654890780600002045000
- Special conditions: Standard
Construction
Type & style
- Home type: SingleFamily
- Architectural style: Cape Cod
- Property subtype: Single Family Residence
Materials
- Aluminum Siding, Vinyl Siding, Copper Plumbing, PEX Plumbing
- Foundation: Block
- Roof: Asphalt
Condition
- Resale
- Year built: 1952
Utilities & green energy
- Electric: Circuit Breakers
- Sewer: Connected
- Water: Connected, Public
- Utilities for property: High Speed Internet Available, Sewer Connected, Water Connected
Community & neighborhood
Location
- Region: Webster
- Subdivision: Bay Village Homes Sec 1
Other
Other facts
- Listing terms: Cash,Conventional,FHA,VA Loan
Price history
| Date | Event | Price |
|---|---|---|
| 6/27/2025 | Sold | $273,000+16.2%$221/sqft |
Source: | ||
| 5/20/2025 | Pending sale | $235,000$190/sqft |
Source: | ||
| 5/15/2025 | Listed for sale | $235,000+85%$190/sqft |
Source: | ||
| 1/5/2018 | Sold | $127,000+5.9%$103/sqft |
Source: | ||
| 11/15/2017 | Listed for sale | $119,900$97/sqft |
Source: WCI Realty #R1087205 Report a problem | ||
Public tax history
| Year | Property taxes | Tax assessment |
|---|---|---|
| 2024 | -- | $99,600 |
| 2023 | -- | $99,600 |
| 2022 | -- | $99,600 |
Find assessor info on the county website
Neighborhood: 14580
Nearby schools
GreatSchools rating
- 6/10Dewitt Road Elementary SchoolGrades: PK-5Distance: 0.4 mi
- 7/10Willink Middle SchoolGrades: 6-8Distance: 2.7 mi
- 8/10Thomas High SchoolGrades: 9-12Distance: 2.3 mi
Schools provided by the listing agent
- District: Webster
Source: NYSAMLSs. This data may not be complete. We recommend contacting the local school district to confirm school assignments for this home.
