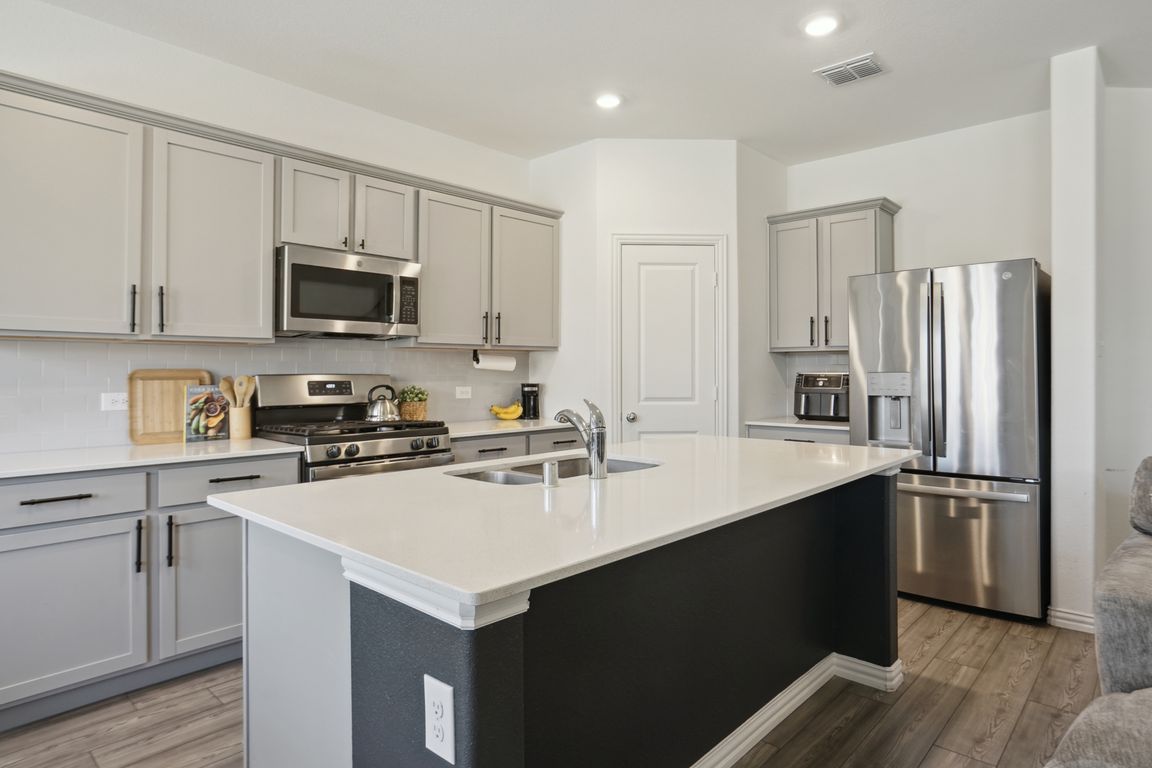
For salePrice cut: $10K (7/2)
$365,000
4beds
2,347sqft
788 Hawthorn St, Princeton, TX 75407
4beds
2,347sqft
Single family residence
Built in 2021
6,446 sqft
3 Attached garage spaces
$156 price/sqft
$238 semi-annually HOA fee
What's special
Split floor planNearby parksModern designSleek quartz countertopsSpa-like ensuite bathroomGas rangeCommunity pool
Seller will give 5k in sellers concessions to go towards closing costs or rate buy down. This stunning Lennar home offers the perfect blend of modern design, functionality, and an unbeatable location in a thriving community and just seconds from the elementary. The bright open layout is ideal for both everyday ...
- 134 days
- on Zillow |
- 764 |
- 52 |
Likely to sell faster than
Source: NTREIS,MLS#: 20883863
Travel times
Kitchen
Living Room
Primary Bedroom
Zillow last checked: 7 hours ago
Listing updated: July 28, 2025 at 08:35am
Listed by:
Christie Cannon 0456906 469-951-9588,
Keller Williams Frisco Stars 972-712-9898
Source: NTREIS,MLS#: 20883863
Facts & features
Interior
Bedrooms & bathrooms
- Bedrooms: 4
- Bathrooms: 3
- Full bathrooms: 2
- 1/2 bathrooms: 1
Primary bedroom
- Features: En Suite Bathroom, Walk-In Closet(s)
- Level: First
- Dimensions: 13 x 17
Bedroom
- Level: First
- Dimensions: 13 x 10
Bedroom
- Level: First
- Dimensions: 11 x 11
Bedroom
- Level: First
- Dimensions: 13 x 10
Primary bathroom
- Features: Dual Sinks, En Suite Bathroom, Separate Shower
- Level: First
- Dimensions: 8 x 9
Breakfast room nook
- Level: First
- Dimensions: 10 x 9
Dining room
- Level: First
- Dimensions: 13 x 11
Other
- Features: Built-in Features
- Level: First
- Dimensions: 8 x 5
Game room
- Level: Second
- Dimensions: 15 x 19
Kitchen
- Features: Breakfast Bar, Built-in Features, Kitchen Island, Pantry
- Level: First
- Dimensions: 10 x 14
Living room
- Level: First
- Dimensions: 14 x 16
Heating
- Central
Cooling
- Central Air
Appliances
- Included: Dishwasher, Disposal, Gas Range, Microwave, Vented Exhaust Fan
- Laundry: Laundry in Utility Room
Features
- Double Vanity, High Speed Internet, Kitchen Island, Open Floorplan, Walk-In Closet(s)
- Flooring: Carpet, Luxury Vinyl Plank
- Windows: Window Coverings
- Has basement: No
- Has fireplace: No
Interior area
- Total interior livable area: 2,347 sqft
Video & virtual tour
Property
Parking
- Total spaces: 3
- Parking features: Door-Multi, Door-Single, Driveway, Garage Faces Front, Garage, Garage Door Opener
- Attached garage spaces: 3
- Has uncovered spaces: Yes
Features
- Levels: One and One Half
- Stories: 1.5
- Patio & porch: Covered
- Exterior features: Lighting, Rain Gutters
- Pool features: None, Community
- Fencing: Back Yard,Wood
Lot
- Size: 6,446.88 Square Feet
- Features: Interior Lot, Landscaped, Subdivision, Sprinkler System, Few Trees
Details
- Parcel number: R118710DD01601
Construction
Type & style
- Home type: SingleFamily
- Architectural style: Traditional,Detached
- Property subtype: Single Family Residence
Materials
- Brick
- Foundation: Slab
- Roof: Composition
Condition
- Year built: 2021
Utilities & green energy
- Sewer: Public Sewer
- Water: Public
- Utilities for property: Cable Available, Electricity Available, Electricity Connected, Natural Gas Available, Sewer Available, Separate Meters, Water Available
Community & HOA
Community
- Features: Curbs, Playground, Pool, Trails/Paths
- Subdivision: Arcadia Farms Ph 9
HOA
- Has HOA: Yes
- Services included: Association Management
- HOA fee: $238 semi-annually
- HOA name: Legacy Southwest Management
- HOA phone: 214-705-1615
Location
- Region: Princeton
Financial & listing details
- Price per square foot: $156/sqft
- Tax assessed value: $393,417
- Annual tax amount: $7,577
- Date on market: 3/28/2025
- Exclusions: Fridge, washer, and dryer.
- Electric utility on property: Yes