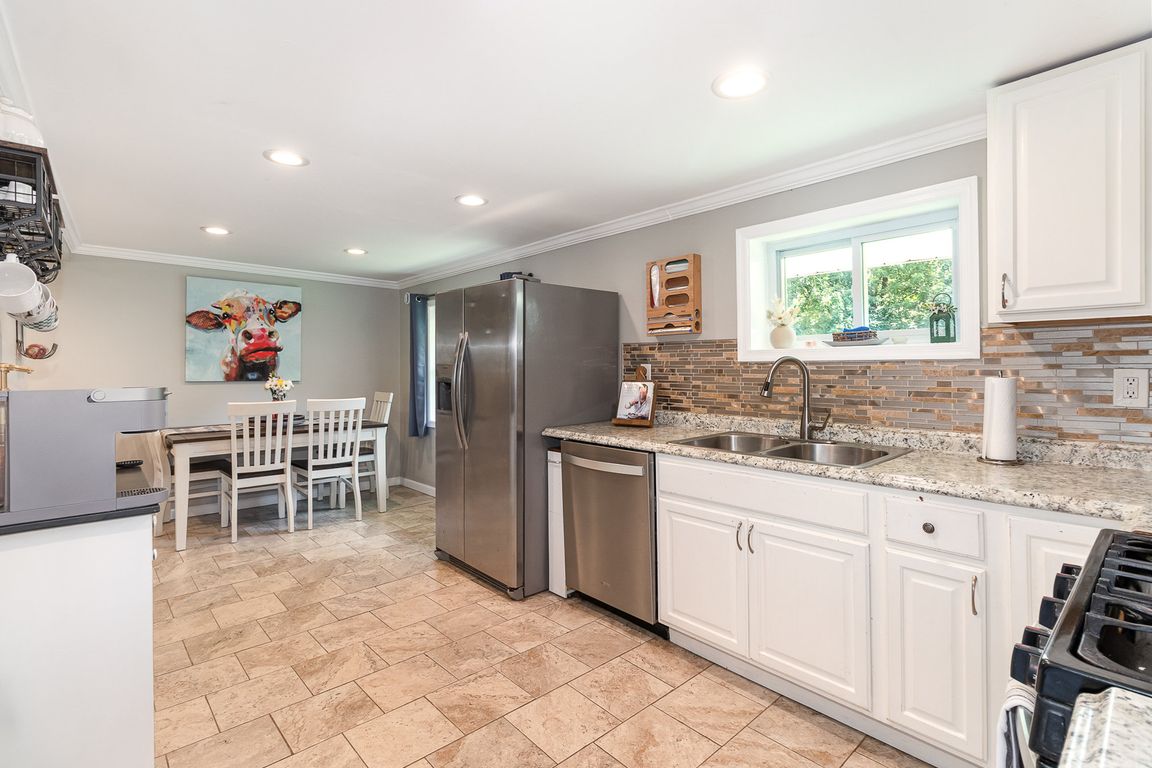
Pending
$274,900
4beds
2,240sqft
788 High St, Harrisburg, PA 17113
4beds
2,240sqft
Single family residence
Built in 1961
0.31 Acres
Open parking
$123 price/sqft
What's special
Private oasisFully fenced yardModern finishesFully fenced backyardFlexible living spacePlenty of cabinet spaceBright kitchen
Welcome to this beautifully maintained single-family ranch-style home that offers comfort, space, and thoughtful updates throughout. With 4 spacious bedrooms – two on the main level and two generously sized rooms on the fully finished, walk-out lower level – this home is perfect for a variety of lifestyles, whether you're looking ...
- 40 days
- on Zillow |
- 268 |
- 2 |
Likely to sell faster than
Source: Bright MLS,MLS#: PADA2046994
Travel times
Kitchen
Living Room
Bedroom
Zillow last checked: 8 hours ago
Listing updated: July 16, 2025 at 03:04am
Listed by:
DARIUS RAMSEY 717-903-7008,
Berkshire Hathaway HomeServices Homesale Realty (800) 383-3535,
Listing Team: The Ramsey Rhoads Group, Co-Listing Team: The Ramsey Rhoads Group,Co-Listing Agent: James Rhoads 717-448-9697,
Berkshire Hathaway HomeServices Homesale Realty
Source: Bright MLS,MLS#: PADA2046994
Facts & features
Interior
Bedrooms & bathrooms
- Bedrooms: 4
- Bathrooms: 2
- Full bathrooms: 2
- Main level bathrooms: 1
- Main level bedrooms: 2
Basement
- Area: 1120
Heating
- Heat Pump, Natural Gas
Cooling
- Central Air, Electric
Appliances
- Included: Gas Water Heater
- Laundry: Hookup, In Basement
Features
- Dry Wall
- Flooring: Vinyl, Carpet, Ceramic Tile
- Basement: Full,Exterior Entry,Finished
- Has fireplace: No
Interior area
- Total structure area: 2,240
- Total interior livable area: 2,240 sqft
- Finished area above ground: 1,120
- Finished area below ground: 1,120
Video & virtual tour
Property
Parking
- Parking features: Asphalt, Off Street, Driveway
- Has uncovered spaces: Yes
Accessibility
- Accessibility features: None
Features
- Levels: One
- Stories: 1
- Patio & porch: Patio
- Pool features: None
Lot
- Size: 0.31 Acres
- Features: Cleared, Sloped
Details
- Additional structures: Above Grade, Below Grade
- Parcel number: 630580450000000
- Zoning: RESIDENTIAL
- Special conditions: Standard
Construction
Type & style
- Home type: SingleFamily
- Architectural style: Ranch/Rambler
- Property subtype: Single Family Residence
Materials
- Brick
- Foundation: Block
- Roof: Fiberglass,Asphalt
Condition
- New construction: No
- Year built: 1961
Utilities & green energy
- Electric: Circuit Breakers
- Sewer: Public Sewer
- Water: Public
Community & HOA
Community
- Subdivision: Oberlin
HOA
- Has HOA: No
Location
- Region: Harrisburg
- Municipality: SWATARA TWP
Financial & listing details
- Price per square foot: $123/sqft
- Tax assessed value: $110,800
- Annual tax amount: $3,305
- Date on market: 7/7/2025
- Listing agreement: Exclusive Right To Sell
- Listing terms: Conventional,Cash,FHA,USDA Loan
- Inclusions: Refrigerator, Range-oven, Dishwasher, Microwave, Clothes Washer, Clothes Dryer
- Ownership: Fee Simple