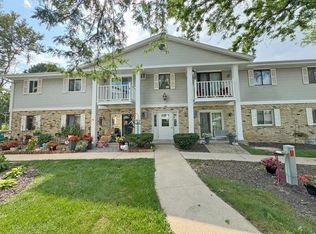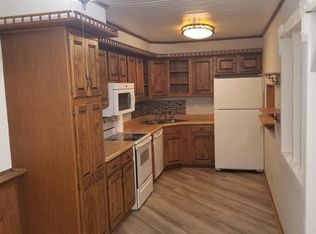Closed
$153,900
788 South River ROAD #7, West Bend, WI 53095
2beds
1,066sqft
Condominium
Built in 1977
-- sqft lot
$156,300 Zestimate®
$144/sqft
$1,421 Estimated rent
Home value
$156,300
$142,000 - $172,000
$1,421/mo
Zestimate® history
Loading...
Owner options
Explore your selling options
What's special
This second floor condo offers comfort, space & convenience in a welcoming community setting. Bright, functional kitchen with ample cabinet space & appliances. Adjoining dining area features a natural fireplace creating a warm ambiance. Spacious living room opens to private balcony through sliding glass patio doors, bringing in plenty of natural light. View is overlooking the courtyard. Main bedroom features large walk-in closet with direct access to bathroom with new (July 2025) flooring. Freshly painted throughout. New carpeting throughout (July 2025). Lower level provides a family room, great as a second living space, office or media room, along with massive storage room with private laundry. 1 car detached garage and 1 assigned space. Perfect for homeowner or investment.
Zillow last checked: 8 hours ago
Listing updated: September 30, 2025 at 05:03am
Listed by:
Sandra Haeuser PropertyInfo@shorewest.com,
Shorewest Realtors, Inc.
Bought with:
Brianna E Crenshaw
Source: WIREX MLS,MLS#: 1920461 Originating MLS: Metro MLS
Originating MLS: Metro MLS
Facts & features
Interior
Bedrooms & bathrooms
- Bedrooms: 2
- Bathrooms: 1
- Full bathrooms: 1
- Main level bedrooms: 2
Primary bedroom
- Level: Main
- Area: 168
- Dimensions: 12 x 14
Bedroom 2
- Level: Main
- Area: 132
- Dimensions: 12 x 11
Bathroom
- Features: Dual Entry Off Master Bedroom, Shower Over Tub
Dining room
- Level: Main
- Area: 120
- Dimensions: 8 x 15
Family room
- Level: Lower
- Area: 168
- Dimensions: 12 x 14
Kitchen
- Level: Main
- Area: 136
- Dimensions: 8 x 17
Living room
- Level: Main
- Area: 204
- Dimensions: 12 x 17
Heating
- Electric
Cooling
- Wall/Sleeve Air, Wall/Window Unit(s)
Appliances
- Included: Window A/C, Dishwasher, Dryer, Oven, Range, Refrigerator, Washer, Water Filtration Own, Water Softener
Features
- Walk-In Closet(s)
- Basement: Full
Interior area
- Total structure area: 1,066
- Total interior livable area: 1,066 sqft
Property
Parking
- Total spaces: 1
- Parking features: Detached, Garage Door Opener, 1 Car, 1 Space, Assigned, Surface
- Garage spaces: 1
Features
- Levels: Two,1 Story
- Stories: 2
- Exterior features: Balcony
Details
- Parcel number: 291 11191343037
- Zoning: CONDO
Construction
Type & style
- Home type: Condo
- Property subtype: Condominium
Materials
- Brick, Brick/Stone
Condition
- 21+ Years
- New construction: No
- Year built: 1977
Utilities & green energy
- Sewer: Public Sewer
- Water: Public
- Utilities for property: Cable Available
Community & neighborhood
Location
- Region: West Bend
- Municipality: West Bend
HOA & financial
HOA
- Has HOA: Yes
- HOA fee: $210 monthly
- Amenities included: Clubhouse, Common Green Space
Price history
| Date | Event | Price |
|---|---|---|
| 9/30/2025 | Sold | $153,900$144/sqft |
Source: | ||
| 9/2/2025 | Contingent | $153,900$144/sqft |
Source: | ||
| 8/22/2025 | Price change | $153,900-1.3%$144/sqft |
Source: | ||
| 8/5/2025 | Price change | $156,000-2.4%$146/sqft |
Source: | ||
| 6/7/2025 | Listed for sale | $159,900+77.7%$150/sqft |
Source: | ||
Public tax history
| Year | Property taxes | Tax assessment |
|---|---|---|
| 2024 | $1,415 +11.8% | $107,900 |
| 2023 | $1,266 -2.6% | $107,900 +47.2% |
| 2022 | $1,300 -3% | $73,300 |
Find assessor info on the county website
Neighborhood: 53095
Nearby schools
GreatSchools rating
- 7/10Fair Park Elementary SchoolGrades: K-4Distance: 1.3 mi
- 3/10Badger Middle SchoolGrades: 7-8Distance: 1 mi
- 6/10West High SchoolGrades: 9-12Distance: 0.2 mi
Schools provided by the listing agent
- Middle: Badger
- District: West Bend
Source: WIREX MLS. This data may not be complete. We recommend contacting the local school district to confirm school assignments for this home.
Get pre-qualified for a loan
At Zillow Home Loans, we can pre-qualify you in as little as 5 minutes with no impact to your credit score.An equal housing lender. NMLS #10287.
Sell with ease on Zillow
Get a Zillow Showcase℠ listing at no additional cost and you could sell for —faster.
$156,300
2% more+$3,126
With Zillow Showcase(estimated)$159,426

