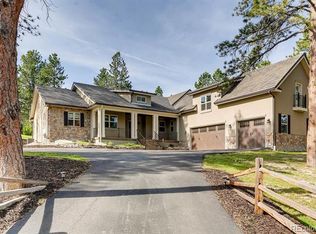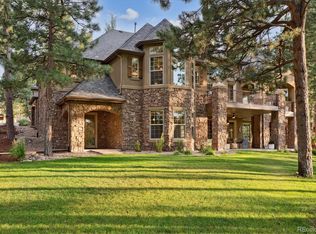Sold for $1,145,000
$1,145,000
7880 Monarch Rd, Larkspur, CO 80118
5beds
4,545sqft
Single Family Residence
Built in 2006
0.5 Acres Lot
$1,136,300 Zestimate®
$252/sqft
$4,613 Estimated rent
Home value
$1,136,300
$1.08M - $1.20M
$4,613/mo
Zestimate® history
Loading...
Owner options
Explore your selling options
What's special
Nestled in the highly sought after neighborhood of Hidden Forest, this Larkspur gem offers the perfect blend of comfort, style and convenience. Pride of ownership shines in this well-maintained ranch style home. Step inside this inviting residence to discover a spacious layout designed to accommodate the needs of today's discerning homeowners. With 5 bedrooms, 5 bathrooms and 4,545 sq. ft. there's ample space to relax and unwind. Whether you're preparing a gourmet meal or enjoying a casual breakfast, the kitchen is sure to impress with granite countertops and stainless steel appliances. The well-designed open floorplan on the main level also boasts an office, formal dining room, great room with vaulted ceilings and beautiful stone fireplace, large master bedroom suite, laundry room and a secondary bedroom with a full bath. Step downstairs to find 3 additional bedrooms (5th bedroom is currently being used as a home gym) 2 more bathrooms, a wet bar and a large space for entertaining. Brand new carpet was also just installed throughout the home! Head outside to the 1/2 acre oasis where you'll find the beautiful professionally landscaped yard with abundant wildlife passing through. Unwind after a long day by the oversized gas fire pit on the large back patio or enjoy dinner on the deck. 20 minutes to Castle Rock and Monument, 30 minutes to DTC. Don't miss out on this incredible opportunity, schedule a showing today!
Zillow last checked: 9 hours ago
Listing updated: August 09, 2024 at 08:05am
Listed by:
Stephanie Espinosa 719-231-0356,
HomeSmart
Bought with:
Non Member
Non Member
Source: Pikes Peak MLS,MLS#: 9680265
Facts & features
Interior
Bedrooms & bathrooms
- Bedrooms: 5
- Bathrooms: 5
- Full bathrooms: 2
- 3/4 bathrooms: 2
- 1/2 bathrooms: 1
Basement
- Area: 2273
Heating
- Forced Air
Cooling
- Ceiling Fan(s), Central Air
Appliances
- Included: Dishwasher, Disposal, Double Oven, Dryer, Gas in Kitchen, Exhaust Fan, Microwave, Oven, Refrigerator, Washer
- Laundry: Main Level
Features
- Great Room, Vaulted Ceiling(s), Wet Bar
- Flooring: Carpet, Ceramic Tile, Tile, Wood, Wood Laminate
- Has basement: Yes
- Number of fireplaces: 1
- Fireplace features: Gas
Interior area
- Total structure area: 4,545
- Total interior livable area: 4,545 sqft
- Finished area above ground: 2,272
- Finished area below ground: 2,273
Property
Parking
- Total spaces: 3
- Parking features: Attached, Concrete Driveway
- Attached garage spaces: 3
Features
- Patio & porch: Composite, Concrete
- Fencing: None
Lot
- Size: 0.50 Acres
- Features: Corner Lot, Wooded, HOA Required $, Landscaped
Details
- Parcel number: 260721312006
Construction
Type & style
- Home type: SingleFamily
- Architectural style: Ranch
- Property subtype: Single Family Residence
Materials
- Stucco, Stone
- Foundation: Walk Out
- Roof: Composite Shingle
Condition
- Existing Home
- New construction: No
- Year built: 2006
Utilities & green energy
- Water: Municipal
Green energy
- Indoor air quality: Radon System
Community & neighborhood
Location
- Region: Larkspur
HOA & financial
HOA
- HOA fee: $494 annually
- Services included: Covenant Enforcement, Trash Removal, Other
Other
Other facts
- Listing terms: Cash,Conventional,Other,VA Loan
Price history
| Date | Event | Price |
|---|---|---|
| 8/9/2024 | Sold | $1,145,000$252/sqft |
Source: | ||
| 7/19/2024 | Contingent | $1,145,000$252/sqft |
Source: | ||
| 7/19/2024 | Pending sale | $1,145,000$252/sqft |
Source: | ||
| 7/5/2024 | Price change | $1,145,000-1.3%$252/sqft |
Source: | ||
| 6/20/2024 | Price change | $1,159,900-0.9%$255/sqft |
Source: | ||
Public tax history
| Year | Property taxes | Tax assessment |
|---|---|---|
| 2025 | $6,238 -1% | $70,380 +4% |
| 2024 | $6,300 +39% | $67,680 -1% |
| 2023 | $4,533 -3.4% | $68,340 +42.8% |
Find assessor info on the county website
Neighborhood: 80118
Nearby schools
GreatSchools rating
- 8/10Larkspur Elementary SchoolGrades: K-6Distance: 1.1 mi
- 5/10Castle Rock Middle SchoolGrades: 7-8Distance: 11.2 mi
- 8/10Castle View High SchoolGrades: 9-12Distance: 11.5 mi
Schools provided by the listing agent
- Middle: Castle Rock
- High: Castle View
- District: Douglas RE1
Source: Pikes Peak MLS. This data may not be complete. We recommend contacting the local school district to confirm school assignments for this home.
Get a cash offer in 3 minutes
Find out how much your home could sell for in as little as 3 minutes with a no-obligation cash offer.
Estimated market value$1,136,300
Get a cash offer in 3 minutes
Find out how much your home could sell for in as little as 3 minutes with a no-obligation cash offer.
Estimated market value
$1,136,300

