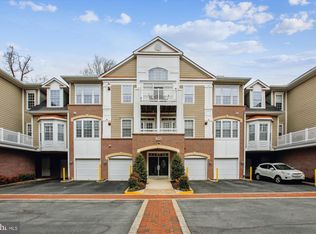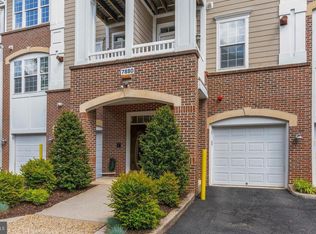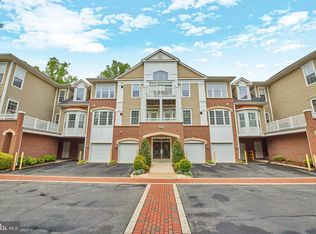Sold for $610,000 on 09/24/25
$610,000
7880 Rolling Woods Ct APT 204, Springfield, VA 22152
2beds
1,676sqft
Condominium
Built in 2004
-- sqft lot
$611,600 Zestimate®
$364/sqft
$2,622 Estimated rent
Home value
$611,600
$575,000 - $648,000
$2,622/mo
Zestimate® history
Loading...
Owner options
Explore your selling options
What's special
Traditional elegance enhanced with meticulous craftsmanship and thoughtful design elements throughout. Step inside to discover an open floor plan that seamlessly connects the living areas, adorned with crown moldings and chair railings. Rich hardwood floors flow throughout, while large windows in this corner unit invite lots of natural light, framing picturesque views of the surrounding trees and woods. The cozy fireplace, complete with glass doors and a charming mantel, serves as a focal point for gatherings. The kitchen is a culinary delight, featuring upgraded countertops and a suite of modern appliances, including a built-in microwave, range, and dishwasher. The convenience of in-unit laundry room with washer and dryer adds to the ease of living. The garage space for this unit is just across the hallway from the unit's door making access extremely easy. Outside, the property boasts extensive hardscaping and well-maintained sidewalks. Enjoy the fresh air from your private balcony, ideal for morning coffee or evening relaxation. The community amenities include a library, party room, and picnic area, fostering a vibrant social atmosphere. Located in a suburban setting, this residence is conveniently close to transportation options, ensuring easy access to the wider area. With an attached garage and security features, this home offers both comfort and peace of mind. Experience the perfect blend of luxury and community in this exceptional property.
Zillow last checked: 8 hours ago
Listing updated: September 24, 2025 at 10:25am
Listed by:
Dallison Veach 703-477-7920,
Veach Realty Group
Bought with:
Earle Whitmore, 0225120190
Long & Foster Real Estate, Inc.
Source: Bright MLS,MLS#: VAFX2259570
Facts & features
Interior
Bedrooms & bathrooms
- Bedrooms: 2
- Bathrooms: 2
- Full bathrooms: 2
- Main level bathrooms: 2
- Main level bedrooms: 2
Primary bedroom
- Features: Attached Bathroom, Ceiling Fan(s), Flooring - HardWood, Walk-In Closet(s)
- Level: Main
Bedroom 2
- Level: Main
Primary bathroom
- Features: Soaking Tub, Bathroom - Stall Shower, Double Sink, Flooring - Ceramic Tile
- Level: Main
Bathroom 2
- Level: Main
Den
- Level: Main
Kitchen
- Features: Breakfast Bar, Breakfast Room, Granite Counters, Crown Molding, Flooring - HardWood, Eat-in Kitchen, Lighting - Ceiling, Recessed Lighting, Pantry
- Level: Main
Living room
- Features: Fireplace - Gas, Ceiling Fan(s), Flooring - HardWood, Lighting - Ceiling
- Level: Main
Heating
- Forced Air, Natural Gas
Cooling
- Central Air, Electric
Appliances
- Included: Microwave, Built-In Range, Dishwasher, Disposal, Dryer, Refrigerator, Washer, Water Heater, Gas Water Heater
- Laundry: Dryer In Unit, Washer In Unit, In Unit
Features
- Chair Railings, Crown Molding, Dining Area, Entry Level Bedroom, Open Floorplan, Primary Bath(s), Upgraded Countertops
- Flooring: Carpet, Hardwood, Wood
- Windows: Double Hung, Vinyl Clad, Window Treatments
- Has basement: No
- Number of fireplaces: 1
- Fireplace features: Glass Doors, Mantel(s)
Interior area
- Total structure area: 1,676
- Total interior livable area: 1,676 sqft
- Finished area above ground: 1,676
- Finished area below ground: 0
Property
Parking
- Total spaces: 1
- Parking features: Garage Door Opener, Handicap Parking, Unassigned, Attached
- Garage spaces: 1
Accessibility
- Accessibility features: Accessible Entrance, Accessible Hallway(s), Accessible Doors, Accessible Electrical and Environmental Controls, Doors - Lever Handle(s), Accessible Elevator Installed, Grip-Accessible Features, No Stairs
Features
- Levels: One
- Stories: 1
- Exterior features: Extensive Hardscape, Sidewalks, Balcony
- Pool features: None
- Has view: Yes
- View description: Trees/Woods
Lot
- Features: Suburban
Details
- Additional structures: Above Grade, Below Grade
- Parcel number: 8942928
- Zoning: 303
- Special conditions: Standard
Construction
Type & style
- Home type: Condo
- Architectural style: Traditional
- Property subtype: Condominium
Materials
- Combination
Condition
- Excellent
- New construction: No
- Year built: 2004
Details
- Builder model: John Coltrane
Utilities & green energy
- Sewer: Public Sewer
- Water: Public
- Utilities for property: Cable Available, Natural Gas Available, Water Available, Sewer Available, Broadband
Community & neighborhood
Security
- Security features: Main Entrance Lock, Security System
Senior living
- Senior community: Yes
Location
- Region: Springfield
- Subdivision: Hiddenbrook
HOA & financial
HOA
- Has HOA: No
- Amenities included: Common Grounds, Elevator(s), Library, Party Room, Picnic Area, Retirement Community, Security
- Services included: Maintenance Structure, Trash, Water
- Association name: Hiddenbrooke Condominium
Other fees
- Condo and coop fee: $680 monthly
Other
Other facts
- Listing agreement: Exclusive Right To Sell
- Listing terms: Cash,Conventional,FHA,VA Loan
- Ownership: Condominium
Price history
| Date | Event | Price |
|---|---|---|
| 9/24/2025 | Sold | $610,000$364/sqft |
Source: | ||
| 9/8/2025 | Contingent | $610,000$364/sqft |
Source: | ||
| 8/20/2025 | Listed for sale | $610,000+62.7%$364/sqft |
Source: | ||
| 5/18/2015 | Sold | $375,000+3.6%$224/sqft |
Source: Public Record | ||
| 3/4/2013 | Sold | $362,080-13.8%$216/sqft |
Source: Public Record | ||
Public tax history
| Year | Property taxes | Tax assessment |
|---|---|---|
| 2025 | $5,926 -0.2% | $512,640 |
| 2024 | $5,939 +2.7% | $512,640 |
| 2023 | $5,785 +13.5% | $512,640 +15% |
Find assessor info on the county website
Neighborhood: 22152
Nearby schools
GreatSchools rating
- 7/10West Springfield Elementary SchoolGrades: PK-6Distance: 0.5 mi
- 6/10Irving Middle SchoolGrades: 7-8Distance: 1.4 mi
- 9/10West Springfield High SchoolGrades: 9-12Distance: 2.1 mi
Schools provided by the listing agent
- District: Fairfax County Public Schools
Source: Bright MLS. This data may not be complete. We recommend contacting the local school district to confirm school assignments for this home.
Get a cash offer in 3 minutes
Find out how much your home could sell for in as little as 3 minutes with a no-obligation cash offer.
Estimated market value
$611,600
Get a cash offer in 3 minutes
Find out how much your home could sell for in as little as 3 minutes with a no-obligation cash offer.
Estimated market value
$611,600


