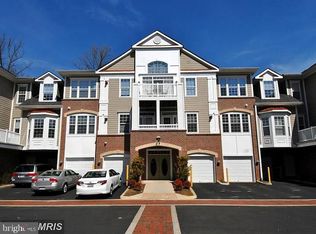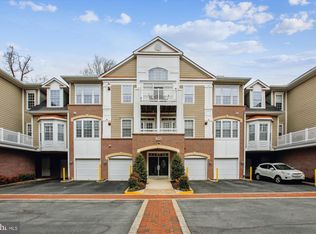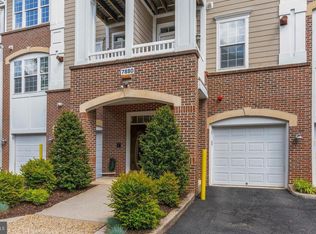Sold for $650,000 on 07/31/23
$650,000
7880 Rolling Woods Ct UNIT 2M8, Springfield, VA 22152
3beds
2,350sqft
Condominium
Built in 2004
-- sqft lot
$677,200 Zestimate®
$277/sqft
$3,459 Estimated rent
Home value
$677,200
$643,000 - $711,000
$3,459/mo
Zestimate® history
Loading...
Owner options
Explore your selling options
What's special
Floorplan avail in Documents section! This is a rare and hard to find Super Spacious 2,350 sq ft , 1 level condo in a gorgeous, well maintained over 55+ Community of Hiddenbrooke. Elevator Building! Most windows over look Deep Wooded grounds! 3 bedrooms (or use as 2 bedrooms & Den - has closet), 2.5 baths!! This has the feel of a very large 1 level single family home! Fantastic community and friendly - involved neighbors. HUGE oversized garage #7 has driveway that holds 2 cars! Plus extra guest parking! Just lovely & bright layout** 9+ foot ceilings, Crown moldings, Columns all enhance the beauty! 2 balconies overlook trees! Amazing owner's bedroom has a sitting room, huge bath with separate tub & shower, 2 sinks! 2nd lovely bedroom has private bath also with separate tub and soaking tub. 2 bedrooms have super large walk-in closets!! Pretty kitchen will be enjoyed by all the best cooks! Tons of cabinets & fully equipped. HVAC replaced in 2018**Terrific community location just off of the Fairfax County Parkway, quick access to shopping in Springfield - Giant, Wholefoods, Trader Joes - plus 5 minutes to Springfield Town Center.
Zillow last checked: 8 hours ago
Listing updated: August 01, 2023 at 10:19am
Listed by:
Monica Sims 703-626-1212,
RE/MAX Realty Group
Bought with:
Joseph Dao, SP200205642
Redfin Corporation
Source: Bright MLS,MLS#: VAFX2125198
Facts & features
Interior
Bedrooms & bathrooms
- Bedrooms: 3
- Bathrooms: 3
- Full bathrooms: 2
- 1/2 bathrooms: 1
- Main level bathrooms: 3
- Main level bedrooms: 3
Basement
- Area: 230
Heating
- Central, Forced Air, Heat Pump, Hot Water, Electric
Cooling
- Central Air, Ceiling Fan(s), Electric
Appliances
- Included: Microwave, Disposal, Dishwasher, Dryer, Ice Maker, Oven/Range - Electric, Refrigerator, Washer, Gas Water Heater
- Laundry: Main Level, Dryer In Unit, Washer In Unit, In Unit
Features
- Ceiling Fan(s), Chair Railings, Crown Molding, Entry Level Bedroom, Elevator, Open Floorplan, Floor Plan - Traditional, Eat-in Kitchen, Kitchen - Table Space, Primary Bath(s), Soaking Tub, Bathroom - Stall Shower, Upgraded Countertops, Walk-In Closet(s), High Ceilings, 9'+ Ceilings
- Flooring: Carpet, Hardwood, Ceramic Tile, Wood
- Doors: Six Panel, French Doors, Sliding Glass
- Windows: Double Pane Windows, Insulated Windows, Screens
- Has basement: No
- Number of fireplaces: 1
- Fireplace features: Electric, Mantel(s)
- Common walls with other units/homes: 2+ Common Walls
Interior area
- Total structure area: 2,580
- Total interior livable area: 2,350 sqft
- Finished area above ground: 2,350
Property
Parking
- Total spaces: 3
- Parking features: Built In, Garage Faces Front, Garage Door Opener, Inside Entrance, Oversized, Asphalt, Private, Driveway, Attached
- Attached garage spaces: 1
- Uncovered spaces: 2
Accessibility
- Accessibility features: Accessible Hallway(s), Accessible Electrical and Environmental Controls
Features
- Levels: One
- Stories: 1
- Exterior features: Sidewalks, Balcony
- Pool features: None
- Has view: Yes
- View description: Trees/Woods
Details
- Additional structures: Above Grade
- Parcel number: 0894 29020016
- Zoning: 303
- Special conditions: Standard
Construction
Type & style
- Home type: Condo
- Architectural style: Colonial
- Property subtype: Condominium
- Attached to another structure: Yes
Materials
- Aluminum Siding
- Roof: Architectural Shingle
Condition
- Very Good
- New construction: No
- Year built: 2004
Details
- Builder model: Ella Fitzgerald
Utilities & green energy
- Sewer: Public Sewer
- Water: Public
- Utilities for property: Cable Connected, Electricity Available, Natural Gas Available, Phone Available, Sewer Available, Water Available
Community & neighborhood
Security
- Security features: Main Entrance Lock
Senior living
- Senior community: Yes
Location
- Region: Springfield
- Subdivision: Hiddenbrook
HOA & financial
HOA
- Has HOA: No
- Amenities included: Common Grounds, Fitness Center, Storage, Game Room, Meeting Room, Picnic Area, Retirement Community
- Services included: Common Area Maintenance, Maintenance Structure, Health Club, Maintenance Grounds, Management, Recreation Facility, Reserve Funds, Road Maintenance, Snow Removal, Sewer, Trash, Water
- Association name: Hiddenbrooke Condo
Other fees
- Condo and coop fee: $560 monthly
Other
Other facts
- Listing agreement: Exclusive Right To Sell
- Listing terms: Conventional,Cash,FHA,VA Loan
- Ownership: Condominium
Price history
| Date | Event | Price |
|---|---|---|
| 7/31/2023 | Sold | $650,000-3.7%$277/sqft |
Source: | ||
| 6/14/2023 | Pending sale | $674,990$287/sqft |
Source: | ||
| 5/12/2023 | Price change | $674,9900%$287/sqft |
Source: | ||
| 5/10/2023 | Listed for sale | $675,000$287/sqft |
Source: | ||
Public tax history
Tax history is unavailable.
Neighborhood: 22152
Nearby schools
GreatSchools rating
- 7/10West Springfield Elementary SchoolGrades: PK-6Distance: 0.5 mi
- 6/10Irving Middle SchoolGrades: 7-8Distance: 1.4 mi
- 9/10West Springfield High SchoolGrades: 9-12Distance: 2.1 mi
Schools provided by the listing agent
- District: Fairfax County Public Schools
Source: Bright MLS. This data may not be complete. We recommend contacting the local school district to confirm school assignments for this home.
Get a cash offer in 3 minutes
Find out how much your home could sell for in as little as 3 minutes with a no-obligation cash offer.
Estimated market value
$677,200
Get a cash offer in 3 minutes
Find out how much your home could sell for in as little as 3 minutes with a no-obligation cash offer.
Estimated market value
$677,200


