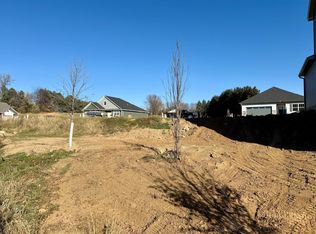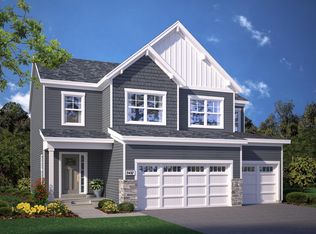Closed
$548,373
7882 Austin Way, Inver Grove Heights, MN 55077
5beds
3,186sqft
Single Family Residence
Built in 2024
5,662.8 Square Feet Lot
$544,800 Zestimate®
$172/sqft
$4,467 Estimated rent
Home value
$544,800
$501,000 - $588,000
$4,467/mo
Zestimate® history
Loading...
Owner options
Explore your selling options
What's special
Amazing Lakewood Rambler Plan features main floor living w/ a spacious & open floor plan, 3BR, 2BA, lg open kitchen w/ granite counter tops, stainless steel appliances, ctr island w/ breakfast bar, pantry & informal dining room with a patio door leading to a future deck overlooking the private backyard, cozy family room with corner gas stone front fireplace, main floor laundry and mud room, private primary suite with oversized walk-in closet and private bathroom with double bowl vanity and two additional bedrooms and a full bathroom. Lower level is finished and includes two bedrooms, 3/4 bathroom and large family room. Great location close to Inver Wood Golf Course, parks, schools, shopping & other entertainment. Minutes to Hwys 55 & 52 for a quick commute. Ask about our other move in ready inventory homes. Let us help you build your dream home! (Photos are of another similar model home.)
Zillow last checked: 8 hours ago
Listing updated: July 11, 2025 at 10:16pm
Listed by:
Andrew C. Prasky 763-433-0850,
RE/MAX Advantage Plus
Bought with:
Davis Arcoren
RE/MAX Advantage Plus
Source: NorthstarMLS as distributed by MLS GRID,MLS#: 6486458
Facts & features
Interior
Bedrooms & bathrooms
- Bedrooms: 5
- Bathrooms: 3
- Full bathrooms: 1
- 3/4 bathrooms: 2
Bedroom 1
- Level: Main
- Area: 196 Square Feet
- Dimensions: 14x14
Bedroom 2
- Level: Main
- Area: 120 Square Feet
- Dimensions: 10x12
Bedroom 3
- Level: Main
- Area: 143 Square Feet
- Dimensions: 13x11
Bedroom 4
- Level: Lower
- Area: 121 Square Feet
- Dimensions: 11x11
Bedroom 5
- Level: Lower
- Area: 121 Square Feet
- Dimensions: 11x11
Dining room
- Level: Main
- Area: 120 Square Feet
- Dimensions: 10x12
Family room
- Level: Lower
- Area: 484 Square Feet
- Dimensions: 22x22
Foyer
- Level: Main
- Area: 104 Square Feet
- Dimensions: 8x13
Great room
- Level: Main
- Area: 210 Square Feet
- Dimensions: 15x14
Kitchen
- Level: Main
- Area: 168 Square Feet
- Dimensions: 14x12
Laundry
- Level: Main
- Area: 48 Square Feet
- Dimensions: 8x6
Mud room
- Level: Main
- Area: 42 Square Feet
- Dimensions: 7x6
Utility room
- Level: Lower
- Area: 440 Square Feet
- Dimensions: 20x22
Heating
- Forced Air, Fireplace(s)
Cooling
- Central Air
Appliances
- Included: Air-To-Air Exchanger, Dishwasher, Disposal, Exhaust Fan, Gas Water Heater, Microwave, Range, Stainless Steel Appliance(s)
Features
- Basement: Drainage System,Egress Window(s),Finished,Full,Concrete,Sump Pump
- Number of fireplaces: 1
- Fireplace features: Family Room, Gas, Stone
Interior area
- Total structure area: 3,186
- Total interior livable area: 3,186 sqft
- Finished area above ground: 1,593
- Finished area below ground: 1,167
Property
Parking
- Total spaces: 2
- Parking features: Attached, Asphalt, Garage Door Opener
- Attached garage spaces: 2
- Has uncovered spaces: Yes
- Details: Garage Dimensions (19X24)
Accessibility
- Accessibility features: None
Features
- Levels: One
- Stories: 1
- Patio & porch: Covered, Front Porch
- Pool features: None
- Fencing: None
Lot
- Size: 5,662 sqft
- Dimensions: 47 x 97 x 65 x 106
Details
- Foundation area: 1593
- Parcel number: 206648003010
- Zoning description: Residential-Single Family
Construction
Type & style
- Home type: SingleFamily
- Property subtype: Single Family Residence
Materials
- Brick/Stone, Vinyl Siding
- Roof: Age 8 Years or Less,Asphalt
Condition
- Age of Property: 1
- New construction: Yes
- Year built: 2024
Details
- Builder name: ETERNITY HOMES LLC
Utilities & green energy
- Gas: Natural Gas
- Sewer: City Sewer/Connected
- Water: City Water/Connected
Community & neighborhood
Location
- Region: Inver Grove Heights
- Subdivision: Scenic Hills First Add
HOA & financial
HOA
- Has HOA: Yes
- HOA fee: $66 monthly
- Services included: Professional Mgmt, Trash
- Association name: Community Association Group
- Association phone: 651-882-0400
Other
Other facts
- Road surface type: Paved
Price history
| Date | Event | Price |
|---|---|---|
| 7/11/2024 | Sold | $548,3730%$172/sqft |
Source: | ||
| 2/12/2024 | Listed for sale | $548,374$172/sqft |
Source: | ||
Public tax history
Tax history is unavailable.
Neighborhood: 55077
Nearby schools
GreatSchools rating
- 7/10Salem Hills Elementary SchoolGrades: PK-5Distance: 2 mi
- 4/10Inver Grove Heights Middle SchoolGrades: 6-8Distance: 1.7 mi
- 5/10Simley Senior High SchoolGrades: 9-12Distance: 1.5 mi
Get a cash offer in 3 minutes
Find out how much your home could sell for in as little as 3 minutes with a no-obligation cash offer.
Estimated market value
$544,800
Get a cash offer in 3 minutes
Find out how much your home could sell for in as little as 3 minutes with a no-obligation cash offer.
Estimated market value
$544,800

