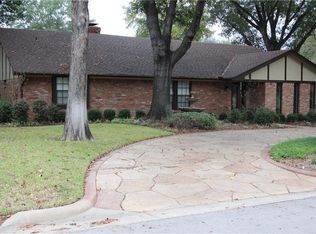This is an incredible rare and one of a kind home in Greenville, Texas. The charm and character of this home will have you captured from the moment you arrive, starting with the amazing oversized corner lot located in a cul-de-sac adorned with majestic trees. The courtyard in the backyard is a serene oasis that is cross fenced for your furry friends. Once you step inside, the cathedral ceiling in the family room with a royal fireplace will stop you in your tracks. It makes you want to come in and stay. The den area is ideal for entertaining and the dining room is set up perfectly right off the kitchen. Speaking of the kitchen, it has been completely updated from top to bottom but the guest half bath off the kitchen is one of the coolest rooms in the house. You will have to go see this home to experience it because I left it as surprise for when you visit. On the other side of this uniquely beautiful home are the bedrooms with a wonderful master suite. Hurry this home won't last long!
This property is off market, which means it's not currently listed for sale or rent on Zillow. This may be different from what's available on other websites or public sources.
