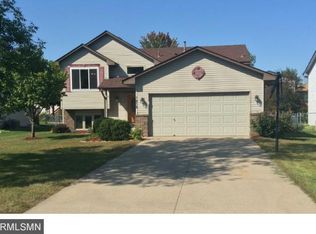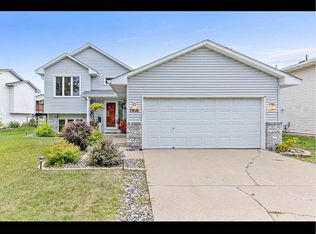Closed
$395,000
7884 77th St S, Cottage Grove, MN 55016
4beds
2,316sqft
Single Family Residence
Built in 1994
7,405.2 Square Feet Lot
$392,800 Zestimate®
$171/sqft
$2,792 Estimated rent
Home value
$392,800
$365,000 - $424,000
$2,792/mo
Zestimate® history
Loading...
Owner options
Explore your selling options
What's special
Welcome to this beautifully maintained home nestled in Cottage Grove, just minutes from top- schools, dining, and shopping. Thoughtfully updated, this home features brand new siding, a newer high-efficiency furnace, central air conditioning, and water heater. Inside, you'll find three spacious bedrooms conveniently located on one level, full bathroom, and vaulted living room, dining and kitchen spaces. The kitchen boasts sleek stainless steel appliances, elegant granite countertops, and ample cabinet space—perfect for everyday meals or entertaining guests. Downstairs you will find a huge entertainment room, 4th bedroom, bathroom, and laundry. Walking out of sliding glass door to the deck, you’ll overlook your backyard with firepit. With its blend of charm, location, and recent upgrades, this home is move-in ready and waiting for you. Don’t miss your chance to make it yours!
Zillow last checked: 8 hours ago
Listing updated: June 09, 2025 at 06:45pm
Listed by:
Chad E Pederson 612-325-8745,
Pederson Realty Inc
Bought with:
Aundrea M. Paskett
RE/MAX Professionals
Source: NorthstarMLS as distributed by MLS GRID,MLS#: 6716581
Facts & features
Interior
Bedrooms & bathrooms
- Bedrooms: 4
- Bathrooms: 2
- Full bathrooms: 2
Bedroom 1
- Level: Main
- Area: 168 Square Feet
- Dimensions: 14 x 12
Bedroom 2
- Level: Main
- Area: 110 Square Feet
- Dimensions: 11 x 10
Bedroom 3
- Level: Main
- Area: 90 Square Feet
- Dimensions: 10 x 9
Bedroom 4
- Level: Lower
- Area: 154 Square Feet
- Dimensions: 14 x 11
Deck
- Level: Main
- Area: 192 Square Feet
- Dimensions: 16 x 12
Dining room
- Level: Main
- Area: 121 Square Feet
- Dimensions: 11 x 11
Kitchen
- Level: Main
- Area: 110 Square Feet
- Dimensions: 11 x 10
Living room
- Level: Main
- Area: 234 Square Feet
- Dimensions: 18 x 13
Living room
- Level: Lower
- Area: 442 Square Feet
- Dimensions: 26 x 17
Heating
- Forced Air
Cooling
- Central Air
Appliances
- Included: Dishwasher, Disposal, Microwave, Range, Refrigerator, Stainless Steel Appliance(s), Water Softener Owned
Features
- Basement: Daylight,Drain Tiled,Egress Window(s),Finished,Full,Sump Pump
- Has fireplace: No
Interior area
- Total structure area: 2,316
- Total interior livable area: 2,316 sqft
- Finished area above ground: 1,164
- Finished area below ground: 1,092
Property
Parking
- Total spaces: 2
- Parking features: Attached, Garage Door Opener
- Attached garage spaces: 2
- Has uncovered spaces: Yes
Accessibility
- Accessibility features: None
Features
- Levels: Multi/Split
- Patio & porch: Deck
- Fencing: Chain Link,Full,Wood
Lot
- Size: 7,405 sqft
- Dimensions: 60 x 125
- Features: Many Trees
Details
- Foundation area: 1152
- Parcel number: 0802721410082
- Zoning description: Residential-Single Family
Construction
Type & style
- Home type: SingleFamily
- Property subtype: Single Family Residence
Materials
- Vinyl Siding
Condition
- Age of Property: 31
- New construction: No
- Year built: 1994
Utilities & green energy
- Gas: Natural Gas
- Sewer: City Sewer/Connected
- Water: City Water/Connected
Community & neighborhood
Location
- Region: Cottage Grove
- Subdivision: Rolling Hills 6th Add
HOA & financial
HOA
- Has HOA: No
Price history
| Date | Event | Price |
|---|---|---|
| 6/6/2025 | Sold | $395,000+2.6%$171/sqft |
Source: | ||
| 5/24/2025 | Pending sale | $385,000$166/sqft |
Source: | ||
| 5/8/2025 | Listed for sale | $385,000+31.4%$166/sqft |
Source: | ||
| 7/19/2019 | Sold | $293,000+2.8%$127/sqft |
Source: | ||
| 6/11/2019 | Pending sale | $285,000$123/sqft |
Source: Keller Williams Realty #5228861 | ||
Public tax history
| Year | Property taxes | Tax assessment |
|---|---|---|
| 2024 | $4,824 +6% | $398,800 +8.2% |
| 2023 | $4,552 +8.7% | $368,600 +22.9% |
| 2022 | $4,186 +6.4% | $299,800 -3% |
Find assessor info on the county website
Neighborhood: 55016
Nearby schools
GreatSchools rating
- 6/10Crestview Elementary SchoolGrades: PK-5Distance: 0.3 mi
- 5/10Cottage Grove Middle SchoolGrades: 6-8Distance: 2 mi
- 5/10Park Senior High SchoolGrades: 9-12Distance: 0.3 mi
Get a cash offer in 3 minutes
Find out how much your home could sell for in as little as 3 minutes with a no-obligation cash offer.
Estimated market value
$392,800
Get a cash offer in 3 minutes
Find out how much your home could sell for in as little as 3 minutes with a no-obligation cash offer.
Estimated market value
$392,800

