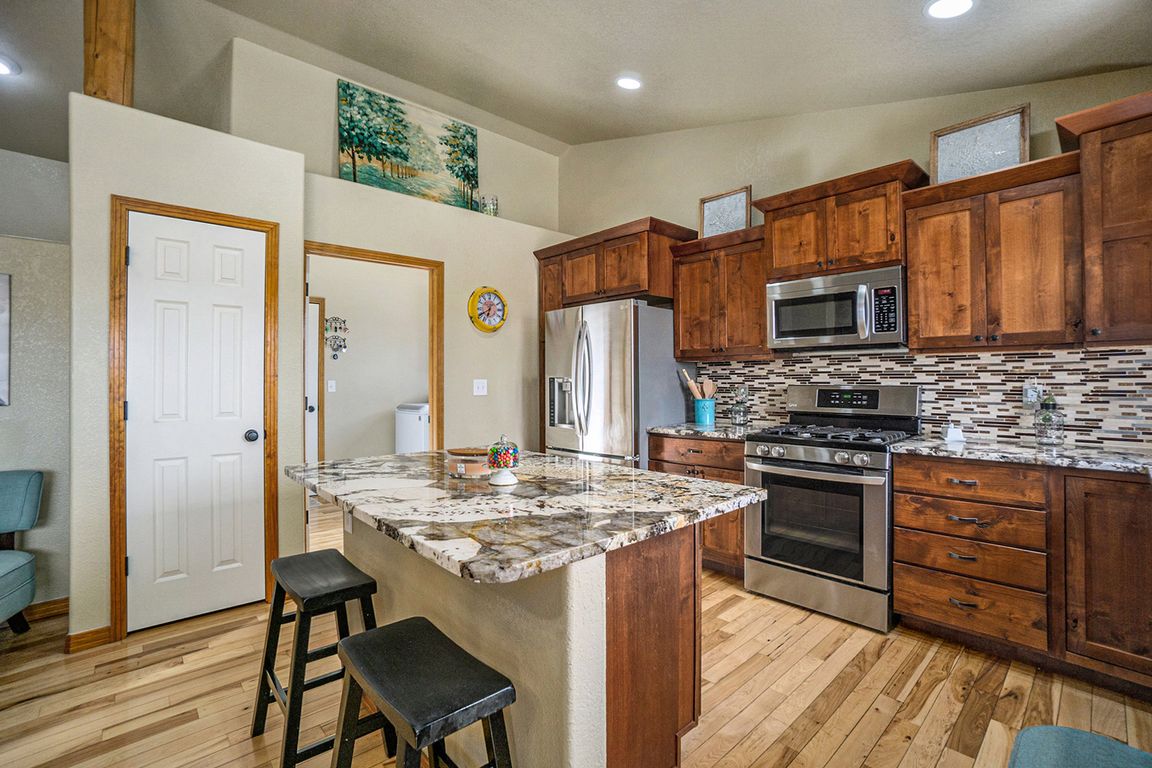
For salePrice cut: $5K (7/30)
$680,000
5beds
3,604sqft
7889 Antelope Ct, Wellington, CO 80549
5beds
3,604sqft
Residential-detached, residential
Built in 1996
0.52 Acres
2 Attached garage spaces
$189 price/sqft
$375 annually HOA fee
What's special
Modern appliancesBreathtaking mountain viewsWell-manicured landscapeOpen floor planExpansive patio
Nestled in Wellington, Colorado, in desirable Wellington West this charming 5-bedroom, 3-bathroom home is a haven of comfort on a spacious 0.5-acre lot. Boasting breathtaking mountain views, the residence welcomes you with a well-manicured landscape to its private cul de sac location. Inside, the open floor plan seamlessly connects the living, ...
- 124 days
- on Zillow |
- 1,079 |
- 29 |
Source: IRES,MLS#: 1029823
Travel times
Kitchen
Living Room
Primary Bedroom
Zillow last checked: 7 hours ago
Listing updated: August 01, 2025 at 03:24pm
Listed by:
Mark Valdez 970-226-5511,
Berkshire Hathaway HomeServices Rocky Mountain, Realtors-Fort Collins
Source: IRES,MLS#: 1029823
Facts & features
Interior
Bedrooms & bathrooms
- Bedrooms: 5
- Bathrooms: 3
- Full bathrooms: 1
- 3/4 bathrooms: 2
- Main level bedrooms: 3
Primary bedroom
- Area: 238
- Dimensions: 17 x 14
Bedroom 2
- Area: 168
- Dimensions: 14 x 12
Bedroom 3
- Area: 99
- Dimensions: 11 x 9
Bedroom 4
- Area: 195
- Dimensions: 15 x 13
Bedroom 5
- Area: 156
- Dimensions: 13 x 12
Dining room
- Area: 170
- Dimensions: 17 x 10
Family room
- Area: 638
- Dimensions: 29 x 22
Kitchen
- Area: 140
- Dimensions: 14 x 10
Heating
- Forced Air, Humidity Control
Cooling
- Central Air
Appliances
- Included: Self Cleaning Oven, Dishwasher, Refrigerator, Washer, Dryer, Microwave, Disposal
- Laundry: Washer/Dryer Hookups, Main Level
Features
- Cathedral/Vaulted Ceilings, Open Floorplan, Pantry, Walk-In Closet(s), Kitchen Island, Open Floor Plan, Walk-in Closet
- Flooring: Wood, Wood Floors, Tile, Carpet
- Windows: Window Coverings, Skylight(s), Skylights
- Basement: Full,Partially Finished,Walk-Out Access,Daylight,Built-In Radon,Sump Pump
- Has fireplace: Yes
- Fireplace features: Gas, Living Room
Interior area
- Total structure area: 3,604
- Total interior livable area: 3,604 sqft
- Finished area above ground: 1,834
- Finished area below ground: 1,770
Property
Parking
- Total spaces: 2
- Parking features: Garage - Attached
- Attached garage spaces: 2
- Details: Garage Type: Attached
Accessibility
- Accessibility features: Level Lot
Features
- Stories: 1
- Patio & porch: Patio, Deck
- Fencing: Partial
- Has view: Yes
- View description: Mountain(s)
Lot
- Size: 0.52 Acres
- Features: Lawn Sprinkler System, Cul-De-Sac, Wooded, Level
Details
- Parcel number: R1420178
- Zoning: RES
- Special conditions: Private Owner
Construction
Type & style
- Home type: SingleFamily
- Architectural style: Spanish,Ranch
- Property subtype: Residential-Detached, Residential
Materials
- Stucco
- Roof: Composition
Condition
- Not New, Previously Owned
- New construction: No
- Year built: 1996
Utilities & green energy
- Electric: Electric
- Gas: Natural Gas
- Sewer: Septic
- Utilities for property: Natural Gas Available, Electricity Available, Cable Available
Community & HOA
Community
- Subdivision: Wellington West
HOA
- Has HOA: Yes
- HOA fee: $375 annually
Location
- Region: Wellington
Financial & listing details
- Price per square foot: $189/sqft
- Tax assessed value: $623,600
- Annual tax amount: $4,208
- Date on market: 5/27/2025
- Listing terms: Cash,Conventional,FHA,VA Loan
- Exclusions: Seller's Personal Property
- Electric utility on property: Yes