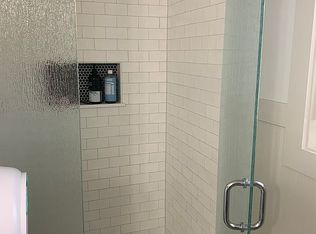Closed
$850,000
789 Branch Road, Wells, ME 04090
3beds
1,948sqft
Single Family Residence
Built in 1971
14.1 Acres Lot
$853,900 Zestimate®
$436/sqft
$2,757 Estimated rent
Home value
$853,900
$811,000 - $897,000
$2,757/mo
Zestimate® history
Loading...
Owner options
Explore your selling options
What's special
Nature, Privacy, and Possibility on 14 Acres. Discover the perfect blend of comfort, character, and natural beauty in this distinctive home set on 14 private acres. Surrounded by lush gardens and a thriving bird sanctuary, this property offers peaceful seclusion just minutes from local amenities.
The thoughtfully designed home features 3 bedrooms and 2 bathrooms, along with a spacious kitchen, adjacent dining room, a comfortable living room, a cozy guest room, study, and a dedicated laundry space. Every room showcases unique details that add warmth and personality throughout.
Adding to the property is a custom built 2.5-story barn, complete with a garage, attached workshop, equipment storage, woodshed, and a screened-in porch—ideal for relaxing or entertaining. The open second level of the barn is ready to be transformed to fit your vision.
Whether you're dreaming of embracing this lovely slice of southern Maine or adding a second dwelling (with town approval), creating a family compound, or exploring other possibilities, this property offers remarkable flexibility. Located in Wells Branch just 5 miles from downtown Kennebunk and close to the train station, Wells rec area, beaches, urgent care, and the turnpike, this is a rare opportunity to enjoy your own private homestead on a substantial land parcel, without sacrificing convenience.
Zillow last checked: 8 hours ago
Listing updated: October 15, 2025 at 05:51pm
Listed by:
Coldwell Banker Realty 207-773-1990
Bought with:
Moody Maxon Real Estate
Source: Maine Listings,MLS#: 1635879
Facts & features
Interior
Bedrooms & bathrooms
- Bedrooms: 3
- Bathrooms: 2
- Full bathrooms: 2
Primary bedroom
- Features: Closet
- Level: Second
Bedroom 2
- Features: Closet
- Level: Second
Bedroom 3
- Level: First
Dining room
- Level: First
Kitchen
- Features: Pantry
- Level: First
Library
- Level: First
Living room
- Level: First
Office
- Features: Skylight
- Level: Second
Heating
- Direct Vent Heater, Heat Pump, Wood Stove
Cooling
- Heat Pump
Appliances
- Included: Dryer, Microwave, Electric Range, Refrigerator, Washer
Features
- 1st Floor Bedroom, Bathtub, One-Floor Living, Pantry, Shower, Walk-In Closet(s)
- Flooring: Carpet, Tile, Wood, Softwood
- Basement: Exterior Entry,Dirt Floor,Crawl Space,Sump Pump
- Number of fireplaces: 1
Interior area
- Total structure area: 1,948
- Total interior livable area: 1,948 sqft
- Finished area above ground: 1,948
- Finished area below ground: 0
Property
Parking
- Parking features: Gravel, Paved, 5 - 10 Spaces, On Site, Detached
Features
- Patio & porch: Deck, Porch
- Has view: Yes
- View description: Scenic, Trees/Woods
Lot
- Size: 14.10 Acres
- Features: Near Golf Course, Near Public Beach, Near Shopping, Rural, Near Railroad, Level, Pasture, Wooded
Details
- Additional structures: Outbuilding, Shed(s), Barn(s)
- Parcel number: WLLSM070L15
- Zoning: R
Construction
Type & style
- Home type: SingleFamily
- Architectural style: Dutch Colonial
- Property subtype: Single Family Residence
Materials
- Wood Frame, Clapboard, Wood Siding
- Roof: Shingle
Condition
- Year built: 1971
Utilities & green energy
- Electric: Circuit Breakers
- Sewer: Private Sewer, Septic Design Available
- Water: Private, Well
Green energy
- Water conservation: Rain Water Catchment
Community & neighborhood
Location
- Region: Wells
Other
Other facts
- Road surface type: Paved
Price history
| Date | Event | Price |
|---|---|---|
| 10/15/2025 | Sold | $850,000$436/sqft |
Source: | ||
| 9/19/2025 | Pending sale | $850,000$436/sqft |
Source: | ||
| 9/1/2025 | Contingent | $850,000$436/sqft |
Source: | ||
| 8/29/2025 | Listed for sale | $850,000$436/sqft |
Source: | ||
Public tax history
| Year | Property taxes | Tax assessment |
|---|---|---|
| 2024 | $3,292 +2% | $541,520 |
| 2023 | $3,227 +12.5% | $541,520 +97.5% |
| 2022 | $2,868 -0.6% | $274,210 |
Find assessor info on the county website
Neighborhood: 04090
Nearby schools
GreatSchools rating
- 9/10Wells Elementary SchoolGrades: K-4Distance: 2.5 mi
- 8/10Wells Junior High SchoolGrades: 5-8Distance: 2.8 mi
- 8/10Wells High SchoolGrades: 9-12Distance: 2.6 mi
Get pre-qualified for a loan
At Zillow Home Loans, we can pre-qualify you in as little as 5 minutes with no impact to your credit score.An equal housing lender. NMLS #10287.
Sell with ease on Zillow
Get a Zillow Showcase℠ listing at no additional cost and you could sell for —faster.
$853,900
2% more+$17,078
With Zillow Showcase(estimated)$870,978
