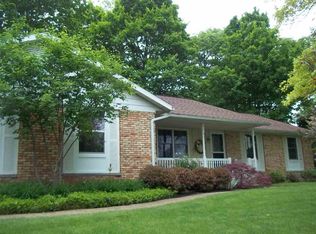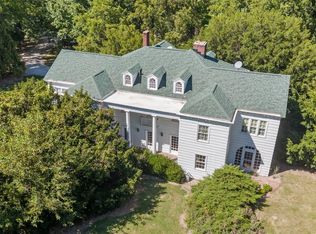Closed
$624,900
789 E Lamont Rd, Huntington, IN 46750
3beds
4,068sqft
Single Family Residence
Built in 1989
3.79 Acres Lot
$640,700 Zestimate®
$--/sqft
$2,947 Estimated rent
Home value
$640,700
Estimated sales range
Not available
$2,947/mo
Zestimate® history
Loading...
Owner options
Explore your selling options
What's special
Nestled on a private 3.7-acre wooded lot, this exquisite 3-bedroom, 3.5-bathroom residence exudes charm and character at every turn. Custom millwork, wood beams, and hickory flooring create an inviting ambiance throughout the home's spacious interior. You'll be captivated by the sprawling great room featuring a vaulted, beamed ceiling, artisan brick flooring, and a fabulous wet bar with a wine fridge, backsplash, and glass-front cabinetry, ideal for entertaining guests. French doors open to a breathtaking 4-season room bathed in natural light, through walls of windows, offering serene views of the lush landscape enveloping the property. Thoughtfully designed for both style and functionality, the updated kitchen boasts custom cabinetry, luxurious quartz countertops, a farmhouse sink, and top-of-the-line stainless steel appliances, creating a haven for cooking enthusiasts. Delight in the primary suite's amenities, including a jetted tub, separate vanities, and a bonus seating area, perfect for unwinding after a long day. Two additional bedrooms, one featuring built-in storage, offer cozy retreats, ensuring everyone in the household enjoys comfort and privacy in this inviting home. Upstairs, a massive suite awaits, offering a full bath, window bench seating, and endless possibilities for use. The lower level presents flexible living spaces, including a home office, pub-style wet bar, and a large family room anchored by a floor-to-ceiling brick fireplace. Additional highlights of this exceptional property include a formal courtyard, lighted basketball court, a massive laundry room with custom lockers, and a 2-car garage with epoxy floors and an added workshop area. Upgrades such as a tankless water heater, Geothermal WaterFurnace, Lutron lighting, and a full security system enhance the comfort and convenience of modern living. Conveniently located just moments from downtown Roanoke, residents can explore locally owned boutiques & eateries, and the nearby IU Health building. Escape to your own private sanctuary while still enjoying easy access to urban amenities – welcome home to serene living at its finest.
Zillow last checked: 8 hours ago
Listing updated: July 22, 2024 at 08:31am
Listed by:
Leslie Ferguson Off:260-207-4648,
Regan & Ferguson Group,
Heather Regan,
Regan & Ferguson Group
Bought with:
Joelle Ruefer, RB16000709
Encore Sotheby's International Realty
Source: IRMLS,MLS#: 202420151
Facts & features
Interior
Bedrooms & bathrooms
- Bedrooms: 3
- Bathrooms: 4
- Full bathrooms: 3
- 1/2 bathrooms: 1
- Main level bedrooms: 3
Bedroom 1
- Level: Main
Bedroom 2
- Level: Main
Family room
- Level: Lower
- Area: 462
- Dimensions: 22 x 21
Kitchen
- Level: Main
- Area: 130
- Dimensions: 13 x 10
Living room
- Level: Main
- Area: 744
- Dimensions: 31 x 24
Office
- Level: Lower
- Area: 352
- Dimensions: 22 x 16
Heating
- Geothermal
Cooling
- Central Air, Multi Units
Appliances
- Included: Disposal, Range/Oven Hook Up Gas, Dishwasher, Microwave, Refrigerator, Washer, Dryer-Electric, Gas Range, Tankless Water Heater, Water Softener Owned
- Laundry: Dryer Hook Up Gas/Elec, Sink, Main Level, Washer Hookup
Features
- Bar, Bookcases, Ceiling-9+, Ceiling Fan(s), Beamed Ceilings, Vaulted Ceiling(s), Walk-In Closet(s), Countertops-Solid Surf, Eat-in Kitchen, Entrance Foyer, Double Vanity, Wet Bar, Main Level Bedroom Suite, Great Room, Custom Cabinetry
- Flooring: Hardwood, Carpet, Brick
- Basement: Partial,Finished
- Attic: Storage
- Number of fireplaces: 2
- Fireplace features: Living Room, Basement
Interior area
- Total structure area: 4,374
- Total interior livable area: 4,068 sqft
- Finished area above ground: 3,254
- Finished area below ground: 814
Property
Parking
- Total spaces: 2
- Parking features: Attached, Garage Door Opener, Asphalt, Concrete
- Attached garage spaces: 2
- Has uncovered spaces: Yes
Features
- Levels: One and One Half
- Stories: 1
- Patio & porch: Porch Covered, Screened
- Has spa: Yes
- Spa features: Jet Tub
Lot
- Size: 3.79 Acres
- Dimensions: 457x325x320x364x202
- Features: Many Trees, Level, City/Town/Suburb, Rural, Landscaped
Details
- Additional structures: Outbuilding
- Parcel number: 350607100014.602018
Construction
Type & style
- Home type: SingleFamily
- Property subtype: Single Family Residence
Materials
- Stone, Wood Siding
- Roof: Shingle
Condition
- New construction: No
- Year built: 1989
Utilities & green energy
- Sewer: Septic Tank
- Water: Well
Community & neighborhood
Security
- Security features: Security System, Smoke Detector(s)
Location
- Region: Huntington
- Subdivision: None
Other
Other facts
- Listing terms: Cash,Conventional,VA Loan
Price history
| Date | Event | Price |
|---|---|---|
| 7/22/2024 | Sold | $624,900 |
Source: | ||
| 6/6/2024 | Pending sale | $624,900 |
Source: | ||
| 6/4/2024 | Listed for sale | $624,900+90.5% |
Source: | ||
| 1/16/2004 | Sold | $328,000 |
Source: | ||
Public tax history
| Year | Property taxes | Tax assessment |
|---|---|---|
| 2024 | $3,084 +1.9% | $387,500 +5.4% |
| 2023 | $3,027 +14.6% | $367,700 +2.5% |
| 2022 | $2,641 +4.2% | $358,700 +23.2% |
Find assessor info on the county website
Neighborhood: 46750
Nearby schools
GreatSchools rating
- 5/10Roanoke Elementary SchoolGrades: K-5Distance: 4.9 mi
- 6/10Crestview Middle SchoolGrades: 6-8Distance: 2.7 mi
- 6/10Huntington North High SchoolGrades: 9-12Distance: 3.7 mi
Schools provided by the listing agent
- Elementary: Roanoke
- Middle: Crestview
- High: Huntington North
- District: Huntington County Community
Source: IRMLS. This data may not be complete. We recommend contacting the local school district to confirm school assignments for this home.
Get pre-qualified for a loan
At Zillow Home Loans, we can pre-qualify you in as little as 5 minutes with no impact to your credit score.An equal housing lender. NMLS #10287.

