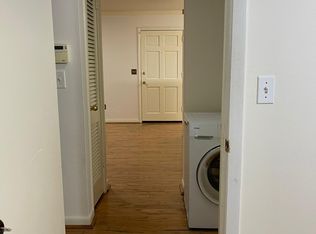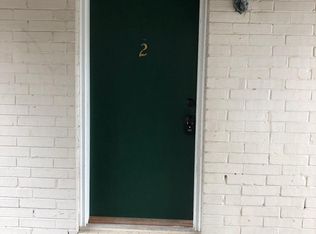Immaculate end unit near Emory, close to downtown Decatur, with all its restaurants, boutiques, shopping and seasonal events. Light filled spacious living area opens to kitchen with dining area. Two bedrooms with full bath-great roomate floorplan. All new interior paint and hardwood floors throughout unit. Location offers convenience with easy access to highway and public transportation. Quiet with great neighbors. Welcome home to Druid Springs!
This property is off market, which means it's not currently listed for sale or rent on Zillow. This may be different from what's available on other websites or public sources.

