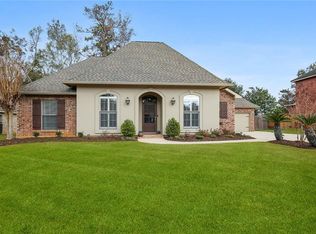Closed
Price Unknown
789 Rue Street Germain, Covington, LA 70433
3beds
1,842sqft
Single Family Residence
Built in 2015
4,000 Square Feet Lot
$410,600 Zestimate®
$--/sqft
$2,296 Estimated rent
Maximize your home sale
Get more eyes on your listing so you can sell faster and for more.
Home value
$410,600
$374,000 - $448,000
$2,296/mo
Zestimate® history
Loading...
Owner options
Explore your selling options
What's special
Built with quality craftsmanship, this 3-bedroom, 2-bathroom garden home in Maison du Lac offers a thoughtfully designed layout, quality finishes throughout, and a serene, wooded backdrop! Plantation shutters add a timeless touch and elevate the style of every room. Inside, you’ll find an open living space that flows effortlessly into the kitchen—perfect for everyday living and entertaining. The living room features hard wood flooring, crown molding, and a gas-burning fireplace. The kitchen showcases granite countertops, stainless steel appliances, large center island and a separate breakfast area. Adjacent to the kitchen, is a bonus space that would be ideal for a home office or study. The spacious primary suite includes a walk-in closet and a well-designed ensuite bath with a soaking tub, custom walk-in shower, and double vanity. And last but not least, the privately situated, brick-covered patio offers a quiet place to unwind—ideal for morning coffee, evening gatherings or simply enjoying the peaceful views! This home truly brings together thoughtful finishes, quality construction, and a serene setting—creating a space that feels as comfortable as it is refined in a gated community. Located just minutes from shops, local dining, and convenient interstate access, this home offers all the amenities you could want!
Zillow last checked: 8 hours ago
Listing updated: July 17, 2025 at 02:28pm
Listed by:
Jessica Huguet 225-603-8377,
Crescent Sotheby's International Realty
Bought with:
Spencer Rossie
Century 21 J. Carter & Company
Source: GSREIN,MLS#: 2502565
Facts & features
Interior
Bedrooms & bathrooms
- Bedrooms: 3
- Bathrooms: 2
- Full bathrooms: 2
Primary bedroom
- Description: Flooring: Wood
- Level: Lower
- Dimensions: 16.00X13.00
Bedroom
- Description: Flooring: Wood
- Level: Lower
- Dimensions: 12.00X11.00
Bedroom
- Description: Flooring: Wood
- Level: Lower
- Dimensions: 12.00X11.00
Dining room
- Description: Flooring: Wood
- Level: Lower
- Dimensions: 12.60X11.00
Kitchen
- Description: Flooring: Wood
- Level: Lower
- Dimensions: 13.60X12.60
Living room
- Description: Flooring: Wood
- Level: Lower
- Dimensions: 19.00X16.00
Heating
- Central
Cooling
- Central Air, 1 Unit
Appliances
- Included: Dishwasher, Disposal, Microwave, Oven, Range
- Laundry: Washer Hookup, Dryer Hookup
Features
- Ceiling Fan(s), Granite Counters, Pantry, Stainless Steel Appliances
- Has fireplace: Yes
- Fireplace features: Gas
Interior area
- Total structure area: 2,623
- Total interior livable area: 1,842 sqft
Property
Parking
- Parking features: Attached, Garage, Two Spaces, Garage Door Opener
- Has garage: Yes
Accessibility
- Accessibility features: Accessibility Features
Features
- Levels: One
- Stories: 1
- Patio & porch: Brick, Covered, Porch
- Exterior features: Fence, Porch
- Pool features: None
- Waterfront features: Lake
Lot
- Size: 4,000 sqft
- Dimensions: 40 x 100
- Features: City Lot, Rectangular Lot
Details
- Parcel number: 1038132553
- Special conditions: None
Construction
Type & style
- Home type: SingleFamily
- Architectural style: Cottage
- Property subtype: Single Family Residence
Materials
- Brick, Stucco
- Foundation: Slab
- Roof: Asphalt,Shingle
Condition
- Excellent
- Year built: 2015
Details
- Builder name: Varuso Homes
Utilities & green energy
- Sewer: Public Sewer
- Water: Public
Community & neighborhood
Security
- Security features: Smoke Detector(s)
Location
- Region: Covington
- Subdivision: Maison Du Lac
HOA & financial
HOA
- Has HOA: Yes
- HOA fee: $378 quarterly
Price history
| Date | Event | Price |
|---|---|---|
| 7/14/2025 | Sold | -- |
Source: | ||
| 6/7/2025 | Contingent | $409,900$223/sqft |
Source: | ||
| 5/22/2025 | Listed for sale | $409,900$223/sqft |
Source: | ||
| 6/20/2016 | Sold | -- |
Source: Public Record Report a problem | ||
Public tax history
| Year | Property taxes | Tax assessment |
|---|---|---|
| 2024 | $2,538 -6.9% | $27,292 |
| 2023 | $2,726 0% | $27,292 |
| 2022 | $2,726 +0.2% | $27,292 |
Find assessor info on the county website
Neighborhood: 70433
Nearby schools
GreatSchools rating
- 5/10Covington Elementary SchoolGrades: PK-3Distance: 1.7 mi
- 4/10William Pitcher Junior High SchoolGrades: 7-8Distance: 1.7 mi
- 5/10Covington High SchoolGrades: 9-12Distance: 2.3 mi
Schools provided by the listing agent
- Elementary: St. Tammany
- Middle: St. Tammany
- High: St. Tammany
Source: GSREIN. This data may not be complete. We recommend contacting the local school district to confirm school assignments for this home.
