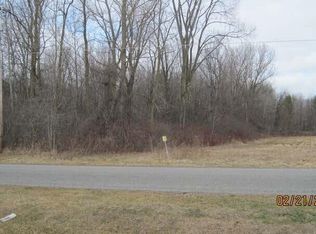Sold for $173,500 on 11/21/24
$173,500
7890 Townline Rd, Bridgeport, MI 48722
4beds
1,598sqft
Single Family Residence
Built in 1930
1.2 Acres Lot
$194,400 Zestimate®
$109/sqft
$1,386 Estimated rent
Home value
$194,400
Estimated sales range
Not available
$1,386/mo
Zestimate® history
Loading...
Owner options
Explore your selling options
What's special
Excellent Country location on 1.38 acres located between Frankenmuth and Birch Run. Two miles from downtown Frankenmuth. 1-1/2 story, 4 bedroom home with living room, dining room, kitchen, step down family room, full basement. There are two garages with lots of storage, treed lot, newer siding and windows. Needs some interior improvements. Unlimited Potential.
Zillow last checked: 8 hours ago
Listing updated: November 21, 2024 at 05:15pm
Listed by:
Scott Rausch 989-529-9671,
Rausch & Associates
Bought with:
Michelle T Plunkett, 123398
Red Carpet Keim Action Group 1
Source: MiRealSource,MLS#: 50156412 Originating MLS: Saginaw Board of REALTORS
Originating MLS: Saginaw Board of REALTORS
Facts & features
Interior
Bedrooms & bathrooms
- Bedrooms: 4
- Bathrooms: 1
- Full bathrooms: 1
Primary bedroom
- Level: First
Bedroom 1
- Features: Carpet
- Level: First
- Area: 90
- Dimensions: 9 x 10
Bedroom 2
- Features: Carpet
- Level: First
- Area: 90
- Dimensions: 10 x 9
Bedroom 3
- Features: Carpet
- Level: Second
- Area: 132
- Dimensions: 11 x 12
Bedroom 4
- Features: Carpet
- Level: Second
- Area: 112
- Dimensions: 8 x 14
Bathroom 1
- Features: Vinyl
- Level: First
- Area: 35
- Dimensions: 5 x 7
Dining room
- Features: Wood
- Level: First
- Area: 180
- Dimensions: 12 x 15
Family room
- Features: Carpet
- Level: Lower
- Area: 345
- Dimensions: 15 x 23
Kitchen
- Features: Vinyl
- Level: First
- Area: 208
- Dimensions: 13 x 16
Living room
- Features: Wood
- Level: First
- Area: 182
- Dimensions: 13 x 14
Heating
- Forced Air, Natural Gas
Appliances
- Included: Dryer, Microwave, Range/Oven, Refrigerator, Washer, Electric Water Heater
- Laundry: First Floor Laundry
Features
- Eat-in Kitchen
- Flooring: Carpet, Wood, Vinyl
- Basement: Block,Partial,Interior Entry,Unfinished
- Number of fireplaces: 1
- Fireplace features: Family Room
Interior area
- Total structure area: 2,598
- Total interior livable area: 1,598 sqft
- Finished area above ground: 1,598
- Finished area below ground: 0
Property
Parking
- Total spaces: 2
- Parking features: 2 Spaces, Detached, Electric in Garage, Garage Door Opener
- Garage spaces: 2
Features
- Levels: Multi/Split,One and One Half
- Stories: 1
- Patio & porch: Deck, Porch
- Has view: Yes
- View description: Rural View
- Frontage type: Road
- Frontage length: 0
Lot
- Size: 1.20 Acres
- Dimensions: 1.38 acres
- Features: Wooded, Rural
Details
- Additional structures: Shed(s)
- Parcel number: 05106061005000
- Zoning description: Residential
- Special conditions: Private
Construction
Type & style
- Home type: SingleFamily
- Architectural style: Ranch
- Property subtype: Single Family Residence
Materials
- Vinyl Siding
- Foundation: Basement
Condition
- Year built: 1930
Utilities & green energy
- Electric: Circuit Breakers
- Sewer: Septic Tank
- Water: Public
- Utilities for property: Electricity Connected, Natural Gas Connected
Community & neighborhood
Location
- Region: Bridgeport
- Subdivision: None
Other
Other facts
- Listing agreement: Exclusive Right To Sell
- Listing terms: Cash,Conventional
- Road surface type: Paved
Price history
| Date | Event | Price |
|---|---|---|
| 11/21/2024 | Sold | $173,500-7.5%$109/sqft |
Source: | ||
| 11/4/2024 | Pending sale | $187,500$117/sqft |
Source: | ||
| 9/25/2024 | Price change | $187,500-3.8%$117/sqft |
Source: | ||
| 6/6/2024 | Price change | $195,000-2.3%$122/sqft |
Source: | ||
| 4/13/2024 | Price change | $199,500-16.7%$125/sqft |
Source: | ||
Public tax history
| Year | Property taxes | Tax assessment |
|---|---|---|
| 2024 | $1,634 +3.9% | $75,200 +9.3% |
| 2023 | $1,573 | $68,800 +15.6% |
| 2022 | -- | $59,500 +7.2% |
Find assessor info on the county website
Neighborhood: 48722
Nearby schools
GreatSchools rating
- 5/10Marshall Greene Middle SchoolGrades: 5-8Distance: 3.8 mi
- 7/10Birch Run High SchoolGrades: 9-12Distance: 4.4 mi
- 6/10North Elementary SchoolGrades: PK-4Distance: 4.2 mi
Schools provided by the listing agent
- District: Birch Run Area School District
Source: MiRealSource. This data may not be complete. We recommend contacting the local school district to confirm school assignments for this home.

Get pre-qualified for a loan
At Zillow Home Loans, we can pre-qualify you in as little as 5 minutes with no impact to your credit score.An equal housing lender. NMLS #10287.
Sell for more on Zillow
Get a free Zillow Showcase℠ listing and you could sell for .
$194,400
2% more+ $3,888
With Zillow Showcase(estimated)
$198,288