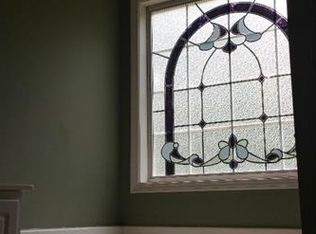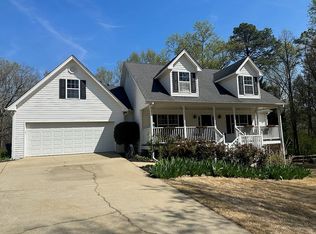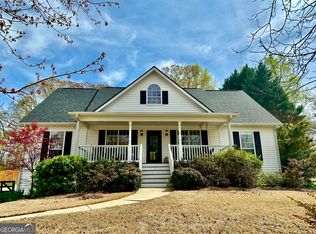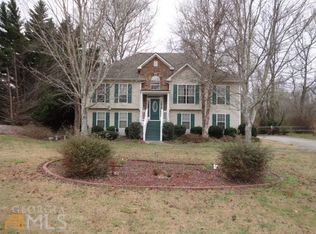Closed
$420,000
7890 Trailside Way, Gainesville, GA 30506
3beds
1,699sqft
Single Family Residence
Built in 2000
0.71 Acres Lot
$408,500 Zestimate®
$247/sqft
$2,181 Estimated rent
Home value
$408,500
$380,000 - $441,000
$2,181/mo
Zestimate® history
Loading...
Owner options
Explore your selling options
What's special
Come and see this wonderfully maintained home in N. Forsyth. Tucked away on a quiet cul-de-sac, this beautifully maintained 3 bed / 2 bath home sits on a peaceful 3/4 acre lot - perfect for backyard fun, gardening, or just enjoying a little extra space. Inside, you'll love the bright, open floor plan featuring hardwood floors in the foyer, kitchen, and formal dining room. The oversized master suite is a true retreat with trey ceilings, a cozy sitting area (perfect for a reading nook or home office), and a vaulted bath with a spacious walk-in closet. The terrace level offers a partially finished area - ready for your home gym, game room, or extra storage. Located just minutes to GA 53, Hwy 400, Lake Lanier, shopping, and dining - all in the highly sought-after East Forsyth school district. This home checks all the boxes - don't miss your chance to make it yours! Free Appraisal if buyer for this home uses Canopy Mortgage- Chandler Strall.
Zillow last checked: 8 hours ago
Listing updated: July 21, 2025 at 01:25pm
Listed by:
Grove Homes Group 770-776-7721,
PURE Real Estate Solutions,
David P Grove 770-377-6478,
PURE Real Estate Solutions
Bought with:
Jessica Sexton, 375396
BHHS Georgia Properties
Source: GAMLS,MLS#: 10454290
Facts & features
Interior
Bedrooms & bathrooms
- Bedrooms: 3
- Bathrooms: 2
- Full bathrooms: 2
- Main level bathrooms: 2
- Main level bedrooms: 3
Kitchen
- Features: Breakfast Room
Heating
- Central
Cooling
- Central Air
Appliances
- Included: Dishwasher, Refrigerator
- Laundry: Other
Features
- Master On Main Level, Other, Rear Stairs
- Flooring: Carpet, Hardwood
- Windows: Double Pane Windows
- Basement: Finished,Partial
- Number of fireplaces: 1
- Fireplace features: Factory Built, Family Room
- Common walls with other units/homes: No Common Walls
Interior area
- Total structure area: 1,699
- Total interior livable area: 1,699 sqft
- Finished area above ground: 1,699
- Finished area below ground: 0
Property
Parking
- Parking features: Attached, Garage, Garage Door Opener
- Has attached garage: Yes
Features
- Levels: Multi/Split
- Patio & porch: Deck
- Body of water: None
Lot
- Size: 0.71 Acres
- Features: Cul-De-Sac, Private
Details
- Additional structures: Other
- Parcel number: 291 139
Construction
Type & style
- Home type: SingleFamily
- Architectural style: Traditional
- Property subtype: Single Family Residence
Materials
- Vinyl Siding
- Roof: Composition
Condition
- Resale
- New construction: No
- Year built: 2000
Utilities & green energy
- Sewer: Septic Tank
- Water: Public
- Utilities for property: Electricity Available
Community & neighborhood
Security
- Security features: Carbon Monoxide Detector(s), Smoke Detector(s)
Community
- Community features: Pool, Street Lights
Location
- Region: Gainesville
- Subdivision: CHESTATEE CROSSING
HOA & financial
HOA
- Has HOA: Yes
- HOA fee: $387 annually
- Services included: Other
Other
Other facts
- Listing agreement: Exclusive Right To Sell
Price history
| Date | Event | Price |
|---|---|---|
| 6/3/2025 | Sold | $420,000+1.2%$247/sqft |
Source: | ||
| 4/17/2025 | Pending sale | $415,000$244/sqft |
Source: | ||
| 4/13/2025 | Price change | $415,000-2.4%$244/sqft |
Source: | ||
| 2/25/2025 | Price change | $425,000-5.5%$250/sqft |
Source: | ||
| 2/6/2025 | Listed for sale | $449,900+82.5%$265/sqft |
Source: | ||
Public tax history
| Year | Property taxes | Tax assessment |
|---|---|---|
| 2024 | $3,625 +4.4% | $147,828 +4.8% |
| 2023 | $3,473 +8.4% | $141,096 +17.2% |
| 2022 | $3,204 +23.7% | $120,376 +28.3% |
Find assessor info on the county website
Neighborhood: 30506
Nearby schools
GreatSchools rating
- 4/10Chestatee Elementary SchoolGrades: PK-5Distance: 0.3 mi
- 5/10Little Mill Middle SchoolGrades: 6-8Distance: 3.8 mi
- 6/10East Forsyth High SchoolGrades: 9-12Distance: 2.5 mi
Schools provided by the listing agent
- Elementary: Chestatee Primary
- Middle: Little Mill
- High: East Forsyth
Source: GAMLS. This data may not be complete. We recommend contacting the local school district to confirm school assignments for this home.
Get a cash offer in 3 minutes
Find out how much your home could sell for in as little as 3 minutes with a no-obligation cash offer.
Estimated market value$408,500
Get a cash offer in 3 minutes
Find out how much your home could sell for in as little as 3 minutes with a no-obligation cash offer.
Estimated market value
$408,500



