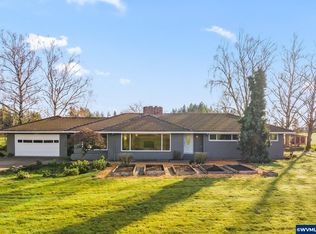Sold for $690,000
$690,000
7890 Westside Rd, Carlton, OR 97111
3beds
3,837sqft
SingleFamily
Built in 1957
1.79 Acres Lot
$683,100 Zestimate®
$180/sqft
$3,251 Estimated rent
Home value
$683,100
$608,000 - $772,000
$3,251/mo
Zestimate® history
Loading...
Owner options
Explore your selling options
What's special
Beautiful home located in wine country. Home has had several beautiful updates including bathrooms, kitchen, flooring & laundry room. Unfinished basement would almost double livable space. Boasting almost 2 acres, finish putting your own polishes & updates into the home to create a masterpiece. Home is located next to WS RD, so please drive by before showing request. Minutes from Carlton & short drive to coast.
Facts & features
Interior
Bedrooms & bathrooms
- Bedrooms: 3
- Bathrooms: 2
- Full bathrooms: 2
- Main level bathrooms: 3
Heating
- Forced air, Electric
Appliances
- Included: Dishwasher, Range / Oven
- Laundry: Inside
Features
- Bathroom, Bonus Room, Utility Room
- Flooring: Hardwood
- Basement: Unfinished
- Has fireplace: Yes
- Fireplace features: Wood Burning, Family Room, Living Room
Interior area
- Structure area source: Tax Record
- Total interior livable area: 3,837 sqft
Property
Parking
- Total spaces: 2
- Parking features: Garage - Attached
Accessibility
- Accessibility features: Handicap Access, Garage on Main, Accessible Bedroom
Features
- Patio & porch: Patio
- Exterior features: Brick
- Has view: Yes
- View description: Territorial
Lot
- Size: 1.79 Acres
- Features: Level, Views, 1 to 2.99 Acres
Details
- Additional structures: Tool Shed
- Parcel number: R343200200
- Zoning: EF-80
Construction
Type & style
- Home type: SingleFamily
- Architectural style: Prairie
Materials
- Roof: Tile
Condition
- Updated/Remodeled
- Year built: 1957
Utilities & green energy
- Sewer: Septic Tank
- Water: Well
- Utilities for property: Electricity Connected
Community & neighborhood
Location
- Region: Carlton
Other
Other facts
- ViewYN: true
- Sewer: Septic Tank
- WaterSource: Well
- Roof: Tile
- Appliances: Dishwasher, Electric Water Heater, Oven, Built-In Range, Tank Water Heater
- FireplaceYN: true
- GarageYN: true
- AttachedGarageYN: true
- Basement: Partially Finished, Full
- HeatingYN: true
- Utilities: Electricity Connected
- CoolingYN: true
- FireplaceFeatures: Wood Burning, Family Room, Living Room
- PatioAndPorchFeatures: Patio
- ConstructionMaterials: Brick
- LotFeatures: Level, Views, 1 to 2.99 Acres
- MainLevelBathrooms: 3
- FarmLandAreaUnits: Square Feet
- ParkingFeatures: Driveway, Attached, RV Access/Parking
- ExteriorFeatures: Yard, Garden
- OpenParkingYN: true
- PropertyCondition: Updated/Remodeled
- Zoning: EF-80
- LivingAreaSource: tax record
- Cooling: ENERGY STAR Qualified Equipment
- AccessibilityFeatures: Handicap Access, Garage on Main, Accessible Bedroom
- View: Valley, Trees/Woods, Territorial
- Heating: Fireplace, Fireplace(s), Forced Air - 95+%
- RoomBedroom2Level: Main
- RoomBedroom3Level: Main
- RoomDiningRoomLevel: Main
- RoomFamilyRoomLevel: Main
- RoomKitchenLevel: Main
- RoomLivingRoomLevel: Main
- LaundryFeatures: Inside
- InteriorFeatures: Bathroom, Bonus Room, Utility Room
- Flooring: Hardwood Floors, Bamboo Floor
- RoomMasterBedroomLevel: Main
- RoomLivingRoomFeatures: Hardwood Floors
- RoomFamilyRoomFeatures: Fireplace
- RoomDiningRoomFeatures: Hardwood Floors
- RoomMasterBedroomFeatures: Bathroom, Hardwood Floors
- ArchitecturalStyle: Prairie
- OtherStructures: Tool Shed
- BuildingAreaSource: Tax Record
- MlsStatus: Pending
- RoomKitchenFeatures: Updated/Remodeled
Price history
| Date | Event | Price |
|---|---|---|
| 8/1/2024 | Sold | $690,000+39.4%$180/sqft |
Source: Agent Provided Report a problem | ||
| 10/31/2023 | Sold | $495,147-3.8%$129/sqft |
Source: Public Record Report a problem | ||
| 9/2/2020 | Sold | $514,900$134/sqft |
Source: | ||
| 7/20/2020 | Pending sale | $514,900$134/sqft |
Source: Deming's Open Doors Realty LLC #19379748 Report a problem | ||
| 5/30/2020 | Listed for sale | $514,900$134/sqft |
Source: Deming's Open Doors Realty LLC #19379748 Report a problem | ||
Public tax history
| Year | Property taxes | Tax assessment |
|---|---|---|
| 2024 | $3,395 +3.2% | $271,239 +3% |
| 2023 | $3,290 +11.5% | $263,339 +3% |
| 2022 | $2,950 +2.5% | $255,669 +3% |
Find assessor info on the county website
Neighborhood: 97111
Nearby schools
GreatSchools rating
- 9/10Memorial Elementary SchoolGrades: K-5Distance: 3.8 mi
- 5/10Patton Middle SchoolGrades: 6-8Distance: 3.6 mi
- 9/10Mcminnville High SchoolGrades: 9-12Distance: 3.8 mi
Schools provided by the listing agent
- Elementary: Memorial
- Middle: Patton
- High: McMinnville
Source: The MLS. This data may not be complete. We recommend contacting the local school district to confirm school assignments for this home.
Get pre-qualified for a loan
At Zillow Home Loans, we can pre-qualify you in as little as 5 minutes with no impact to your credit score.An equal housing lender. NMLS #10287.
