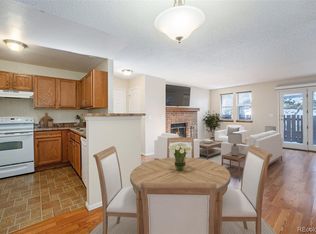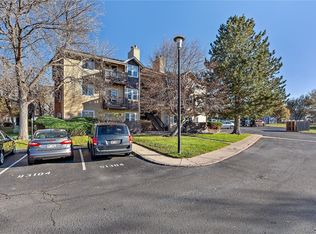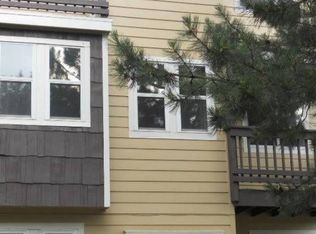Sold for $270,000 on 05/19/25
$270,000
7891 Allison Way #201, Arvada, CO 80005
2beds
868sqft
Condominium
Built in 1984
-- sqft lot
$261,800 Zestimate®
$311/sqft
$1,791 Estimated rent
Home value
$261,800
$246,000 - $280,000
$1,791/mo
Zestimate® history
Loading...
Owner options
Explore your selling options
What's special
This 2BD/2BA Condo In Arvada's Club Crest Development is light and bright with tons of sunshine. This Gorgeous Condo with Updated Kitchen W/Custom Counters, Stainless Farm Sink, Tile Backsplash, New Appliances, Tons Of Cabinets, Designer Filagree Tile and Eat-In Peninsula. Open Floor Plan W/Large Living Room, Brick Wood Burning Fireplace, Dining Room Area & Peaceful, Private Balcony. New Wood Wide Slat Floors and a cozy and private reading area. WASHER & DRYER IN UNIT! Cheerful & Uplifting Color Palette. 2 FULL Bathrooms, One Is Primary Suite W/Sit-In Vanity. Lots Of Closet Space Plus Extra Storage Closet. In Unit Stack Laundry. Central Air. New Carpeting. New Hot Water Tank. Mudroom Shoe/Coat Rack Area and Storage. Comes W/Reserved Parking, Plenty Of Guest Parking. 6 x 3 Storage Room next to the Utility Closet. Serene Community Is Beautifully Landscaped W/Mature Trees, Grass, And Shrubs. Refreshing Pool For The Summer. Amazing Location next to the Arvada Aquatic Center and near Shopping, Restaurants, Trails, Parks, and easy access to major roadways. The HOA covers the building so all that is needed is a HO6 insurance policy.
This is the perfect spot for a primary owner or as an investment property for a rental.
Zillow last checked: 8 hours ago
Listing updated: May 20, 2025 at 02:01pm
Listed by:
Diana Nelson 303-887-7491 dianalynn@kw.com,
Keller Williams DTC
Bought with:
Brandy Tacoronte, 100057124
Navigate Realty
Source: REcolorado,MLS#: 3203004
Facts & features
Interior
Bedrooms & bathrooms
- Bedrooms: 2
- Bathrooms: 2
- Full bathrooms: 2
- Main level bathrooms: 2
- Main level bedrooms: 2
Primary bedroom
- Level: Main
Bedroom
- Level: Main
Primary bathroom
- Level: Main
Bathroom
- Level: Main
Dining room
- Level: Main
Kitchen
- Level: Main
Laundry
- Level: Main
Living room
- Description: Wood Burning Fireplace.
- Level: Main
Heating
- Forced Air
Cooling
- Central Air
Appliances
- Included: Dishwasher, Disposal, Dryer, Gas Water Heater, Microwave, Oven, Range, Refrigerator, Washer
- Laundry: In Unit
Features
- Built-in Features, Eat-in Kitchen, Primary Suite, Smoke Free
- Flooring: Carpet, Tile, Wood
- Windows: Window Coverings, Window Treatments
- Has basement: No
- Number of fireplaces: 1
- Fireplace features: Living Room
- Common walls with other units/homes: End Unit
Interior area
- Total structure area: 868
- Total interior livable area: 868 sqft
- Finished area above ground: 868
Property
Parking
- Total spaces: 1
- Details: Reserved Spaces: 1
Features
- Levels: One
- Stories: 1
- Entry location: Exterior Access
- Exterior features: Balcony
- Fencing: None
Lot
- Size: 4,731 sqft
- Features: Landscaped, Master Planned
Details
- Parcel number: 177239
- Special conditions: Standard
Construction
Type & style
- Home type: Condo
- Architectural style: Urban Contemporary
- Property subtype: Condominium
- Attached to another structure: Yes
Materials
- Wood Siding
- Foundation: Slab
- Roof: Composition
Condition
- Updated/Remodeled
- Year built: 1984
Utilities & green energy
- Sewer: Public Sewer
- Water: Public
- Utilities for property: Cable Available, Electricity Connected, Natural Gas Connected
Community & neighborhood
Security
- Security features: Carbon Monoxide Detector(s), Smoke Detector(s), Video Doorbell
Location
- Region: Arvada
- Subdivision: Club Crest
HOA & financial
HOA
- Has HOA: Yes
- HOA fee: $394 monthly
- Services included: Insurance, Maintenance Grounds, Maintenance Structure, Recycling, Road Maintenance, Sewer, Snow Removal, Trash, Water
- Association name: Club Crest Condominiums
- Association phone: 720-974-4113
Other
Other facts
- Listing terms: 1031 Exchange,Cash,Conventional,FHA,VA Loan
- Ownership: Individual
- Road surface type: Paved
Price history
| Date | Event | Price |
|---|---|---|
| 5/19/2025 | Sold | $270,000-6.6%$311/sqft |
Source: | ||
| 5/5/2025 | Pending sale | $289,000$333/sqft |
Source: | ||
| 4/2/2025 | Price change | $289,000-3.3%$333/sqft |
Source: | ||
| 3/6/2025 | Price change | $299,000-8%$344/sqft |
Source: | ||
| 2/20/2025 | Listed for sale | $324,900+47.7%$374/sqft |
Source: | ||
Public tax history
| Year | Property taxes | Tax assessment |
|---|---|---|
| 2024 | $1,941 +22.5% | $20,007 |
| 2023 | $1,585 -1.6% | $20,007 +23.7% |
| 2022 | $1,611 +7% | $16,180 -2.8% |
Find assessor info on the county website
Neighborhood: Clubcrest
Nearby schools
GreatSchools rating
- 6/10Warder Elementary SchoolGrades: PK-5Distance: 0.2 mi
- 4/10Moore Middle SchoolGrades: 6-8Distance: 1.2 mi
- 6/10Pomona High SchoolGrades: 9-12Distance: 0.7 mi
Schools provided by the listing agent
- Elementary: Warder
- Middle: Pomona
- High: Pomona
- District: Jefferson County R-1
Source: REcolorado. This data may not be complete. We recommend contacting the local school district to confirm school assignments for this home.
Get a cash offer in 3 minutes
Find out how much your home could sell for in as little as 3 minutes with a no-obligation cash offer.
Estimated market value
$261,800
Get a cash offer in 3 minutes
Find out how much your home could sell for in as little as 3 minutes with a no-obligation cash offer.
Estimated market value
$261,800


