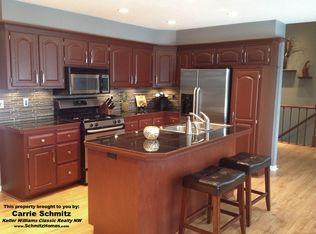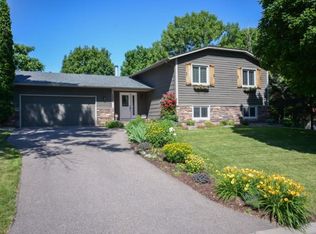Closed
$442,500
7892 Kingsview Ln N, Maple Grove, MN 55311
3beds
2,425sqft
Single Family Residence
Built in 1986
0.25 Acres Lot
$439,500 Zestimate®
$182/sqft
$3,033 Estimated rent
Home value
$439,500
$404,000 - $475,000
$3,033/mo
Zestimate® history
Loading...
Owner options
Explore your selling options
What's special
Perched on a hilltop, this home is surrounded by beautifully cultivated perennial gardens and features a charming three-season porch that extends to a deck overlooking the private backyard. With terraced landscaping, mature trees, and a basketball hoop, it’s an ideal setting for both entertaining and everyday enjoyment.
Inside, two cozy fireplaces set the stage for warm fall evenings and festive holiday gatherings. The main level hosts a spacious primary ensuite with an attached bathroom and serene backyard views, along with another bedroom, a welcoming living room, a dining area, and a well-appointed kitchen.
Retreat to the lower level, where you’ll enjoy movie nights in the family room. With plumbing in place, there’s an option to add a wet bar—or, with the addition of an egress window, a 4th bedroom could be created. This level also offers a 3rd bedroom, a second full bathroom with both a shower and jacuzzi tub, and a convenient mechanical/laundry room with direct access to the oversized two-car garage.
Welcome home to Maple Grove, MN. We think you'll love it here! PS Enjoy the Matterport virtual tour, 2d floor plans, and the open house schedule.
Zillow last checked: 8 hours ago
Listing updated: September 17, 2025 at 08:14am
Listed by:
Jill Weaver 763-315-1000,
Keller Williams Realty Integrity
Bought with:
Kristy Spratt
Edina Realty, Inc.
Source: NorthstarMLS as distributed by MLS GRID,MLS#: 6776282
Facts & features
Interior
Bedrooms & bathrooms
- Bedrooms: 3
- Bathrooms: 2
- Full bathrooms: 2
Bedroom 1
- Level: Main
- Area: 152.05 Square Feet
- Dimensions: 12'1"x12'7"
Bedroom 2
- Level: Main
- Area: 133.13 Square Feet
- Dimensions: 11'10"x11'3"
Bedroom 3
- Level: Basement
- Area: 211.46 Square Feet
- Dimensions: 14'7"x14'6"
Informal dining room
- Level: Main
- Area: 106.5 Square Feet
- Dimensions: 11'10"x9
Kitchen 2nd
- Level: Main
- Area: 134.9 Square Feet
- Dimensions: 15'5"x8'9"
Laundry
- Level: Basement
- Area: 192.19 Square Feet
- Dimensions: 11'3"x17'1"
Living room
- Level: Main
- Area: 408.54 Square Feet
- Dimensions: 26.5x15'5"
Recreation room
- Level: Basement
- Area: 609.5 Square Feet
- Dimensions: 17'8"x34'6"
Sun room
- Level: Main
- Area: 145.44 Square Feet
- Dimensions: 14'11"x9'9"
Heating
- Forced Air
Cooling
- Central Air
Appliances
- Included: Dryer, Microwave, Range, Refrigerator, Washer
Features
- Basement: Daylight,Egress Window(s),Finished,Sump Basket,Sump Pump,Tile Shower
- Number of fireplaces: 2
- Fireplace features: Family Room, Free Standing, Living Room, Wood Burning
Interior area
- Total structure area: 2,425
- Total interior livable area: 2,425 sqft
- Finished area above ground: 1,209
- Finished area below ground: 1,216
Property
Parking
- Total spaces: 2
- Parking features: Attached
- Attached garage spaces: 2
- Details: Garage Dimensions (23'9"x25'11")
Accessibility
- Accessibility features: None
Features
- Levels: Multi/Split
- Patio & porch: Deck, Patio, Porch
- Fencing: Partial,Wood
Lot
- Size: 0.25 Acres
- Dimensions: 80 x 132 x 80 x 138
Details
- Foundation area: 1200
- Parcel number: 2111922430016
- Zoning description: Residential-Single Family
Construction
Type & style
- Home type: SingleFamily
- Property subtype: Single Family Residence
Materials
- Wood Siding
- Roof: Age 8 Years or Less
Condition
- Age of Property: 39
- New construction: No
- Year built: 1986
Utilities & green energy
- Gas: Natural Gas
- Sewer: City Sewer/Connected
- Water: City Water/Connected
Community & neighborhood
Location
- Region: Maple Grove
- Subdivision: Maple Groves Lakeshore West 5th Add
HOA & financial
HOA
- Has HOA: No
Price history
| Date | Event | Price |
|---|---|---|
| 9/16/2025 | Sold | $442,500+10.6%$182/sqft |
Source: | ||
| 8/27/2025 | Pending sale | $400,000$165/sqft |
Source: | ||
| 8/22/2025 | Listed for sale | $400,000+48.1%$165/sqft |
Source: | ||
| 6/27/2014 | Sold | $270,000+5.9%$111/sqft |
Source: | ||
| 9/17/2003 | Sold | $255,000$105/sqft |
Source: Public Record | ||
Public tax history
| Year | Property taxes | Tax assessment |
|---|---|---|
| 2025 | $5,131 +6.6% | $426,400 -0.4% |
| 2024 | $4,815 +0.8% | $428,300 +4.3% |
| 2023 | $4,777 +10.1% | $410,800 -2% |
Find assessor info on the county website
Neighborhood: 55311
Nearby schools
GreatSchools rating
- 5/10Rice Lake Elementary SchoolGrades: PK-5Distance: 1.4 mi
- 6/10Maple Grove Middle SchoolGrades: 6-8Distance: 2.2 mi
- 10/10Maple Grove Senior High SchoolGrades: 9-12Distance: 2.4 mi
Get a cash offer in 3 minutes
Find out how much your home could sell for in as little as 3 minutes with a no-obligation cash offer.
Estimated market value
$439,500
Get a cash offer in 3 minutes
Find out how much your home could sell for in as little as 3 minutes with a no-obligation cash offer.
Estimated market value
$439,500

