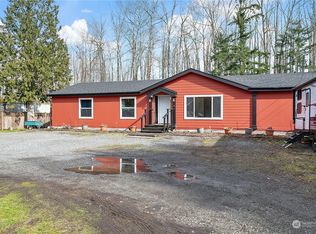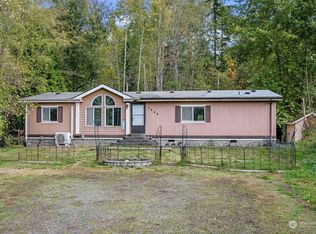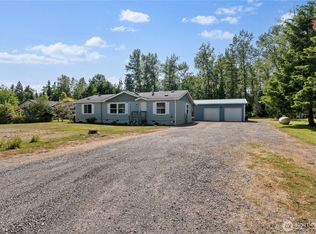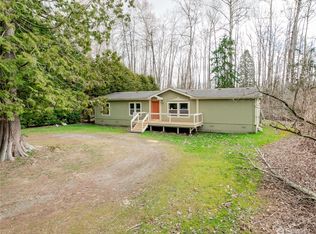Sold
Listed by:
Kim Newton,
Century 21 North Homes Realty
Bought with: Windermere Real Estate Co.
$510,000
7893 Carson Road, Blaine, WA 98230
3beds
1,696sqft
Manufactured On Land
Built in 2024
0.46 Acres Lot
$523,300 Zestimate®
$301/sqft
$2,199 Estimated rent
Home value
$523,300
$476,000 - $576,000
$2,199/mo
Zestimate® history
Loading...
Owner options
Explore your selling options
What's special
Beautiful and private sanctuary-minutes to the beach will be yours with this turn-key property in Double R Ranch. Fantastic location & community that offers Equestrian, community pool. Just minutes to Birch Bay, just in time for summer fun! This 3 bed/2 bath is situated on just shy of 1/2 acre backing up against a protected open space for total privacy. Eat-in kitchen, stainless appliances, knotty alder cabinets w/brushed nickel, farmhouse sink & recessed lighting. Beautiful outdoor space has plenty of room for building a garage-permit already in place. Detached heated dwelling w/electricity. Enjoy the oversized deck for entertaining, unwind by the fire pit or enjoy your garden! Start building memories with this amazing property!
Zillow last checked: 8 hours ago
Listing updated: July 03, 2025 at 04:02am
Listed by:
Kim Newton,
Century 21 North Homes Realty
Bought with:
Jesse Hernandez, 139901
Windermere Real Estate Co.
Source: NWMLS,MLS#: 2356747
Facts & features
Interior
Bedrooms & bathrooms
- Bedrooms: 3
- Bathrooms: 2
- Full bathrooms: 2
- Main level bathrooms: 2
- Main level bedrooms: 3
Primary bedroom
- Level: Main
Bedroom
- Level: Main
Bedroom
- Level: Main
Bathroom full
- Level: Main
Bathroom full
- Level: Main
Dining room
- Level: Main
Living room
- Level: Main
Utility room
- Level: Main
Heating
- 90%+ High Efficiency, Forced Air, Electric
Cooling
- 90%+ High Efficiency
Appliances
- Included: Dishwasher(s), Microwave(s), Refrigerator(s), Stove(s)/Range(s), Water Heater: Electric, Water Heater Location: Laundry Room
Features
- Bath Off Primary, Ceiling Fan(s)
- Flooring: Vinyl Plank, Carpet
- Windows: Double Pane/Storm Window
- Basement: None
- Has fireplace: No
Interior area
- Total structure area: 1,296
- Total interior livable area: 1,696 sqft
Property
Parking
- Parking features: Driveway
Features
- Levels: One
- Stories: 1
- Patio & porch: Bath Off Primary, Ceiling Fan(s), Double Pane/Storm Window, Water Heater
- Pool features: Community
- Has view: Yes
- View description: Territorial
Lot
- Size: 0.46 Acres
- Dimensions: 103 x 201 x 99 x 200
- Features: Dead End Street, Arena-Outdoor, Deck, Fenced-Fully, Outbuildings
- Topography: Level
- Residential vegetation: Garden Space
Details
- Parcel number: 4001293542620000
- Zoning: Urban Residential
- Zoning description: Jurisdiction: County
- Special conditions: Standard
Construction
Type & style
- Home type: MobileManufactured
- Property subtype: Manufactured On Land
Materials
- Wood Products
- Foundation: Slab
- Roof: Composition
Condition
- Very Good
- Year built: 2024
- Major remodel year: 2024
Utilities & green energy
- Electric: Company: PSE
- Sewer: Sewer Connected, Company: BBW&S
- Water: Public, Company: BBW&S
Community & neighborhood
Community
- Community features: CCRs, Clubhouse
Location
- Region: Blaine
- Subdivision: Blaine
HOA & financial
HOA
- HOA fee: $82 monthly
- Association phone: 360-325-8060
Other
Other facts
- Body type: Double Wide
- Listing terms: Cash Out,Conventional,FHA,USDA Loan,VA Loan
- Cumulative days on market: 7 days
Price history
| Date | Event | Price |
|---|---|---|
| 6/2/2025 | Sold | $510,000+2.2%$301/sqft |
Source: | ||
| 4/20/2025 | Pending sale | $499,000$294/sqft |
Source: | ||
| 4/19/2025 | Listed for sale | $499,000$294/sqft |
Source: | ||
| 4/16/2025 | Pending sale | $499,000$294/sqft |
Source: | ||
| 4/10/2025 | Listed for sale | $499,000+244.1%$294/sqft |
Source: | ||
Public tax history
| Year | Property taxes | Tax assessment |
|---|---|---|
| 2024 | $3,232 +172.9% | $415,593 +154.8% |
| 2023 | $1,184 -13.9% | $163,100 -0.7% |
| 2022 | $1,376 +105.4% | $164,214 +129.8% |
Find assessor info on the county website
Neighborhood: 98230
Nearby schools
GreatSchools rating
- 7/10Custer Elementary SchoolGrades: K-5Distance: 3.4 mi
- 5/10Horizon Middle SchoolGrades: 6-8Distance: 6 mi
- 5/10Ferndale High SchoolGrades: 9-12Distance: 7.6 mi



