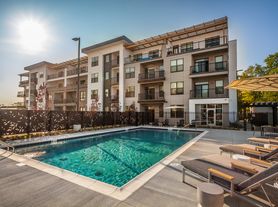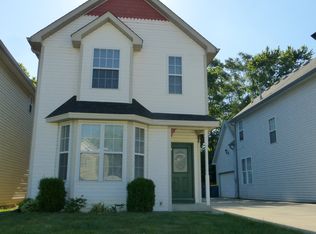This beautifully renovated 3-bedroom ranch in Indy's desirable Wincombe. Set on a generous lot with mature landscaping, the home features a spacious living room filled with natural light from multiple windows overlooking the partially fenced backyard and patio. The kitchen comes fully equipped with a refrigerator, gas stove, dishwasher, microwave, and a charming farmhouse-style sink. All bedrooms include sizable closets for ample storage, while the basementtwo-thirds finishedprovides a versatile entertainment area. Additional conveniences include a large mudroom with a sink and laundry hookup.
Minimum security deposit = $2,499
Lease Term- 12 Months
Stove, Fridge, Dishwasher & Microwave Included, Washer and Dryer.
Utilities - The resident is responsible for all utilities of gas, electricity, water, sewer.
**A Step Ahead Management is only leasing this home. Management of the home will be completed by the property owner.
Pet Fee - $300 non-refundable pet fee per pet. Max two pets. Monthly pet fee of $30 per pet. Aggressive breed dogs allowed by must have required insurance. Call or email for details
$60 application fee for anyone over the age of 18. Applications are completed online.
Fireplace is decorative
Call the school directly to verify the district.
Section 8 not accepted.Fencing
Stove
House for rent
$2,499/mo
7895 Kimlough Dr, Indianapolis, IN 46240
3beds
1,768sqft
Price may not include required fees and charges.
Single family residence
Available now
Cats, dogs OK
Central air
Hookups laundry
What's special
Generous lotCharming farmhouse-style sinkMature landscaping
- 2 days |
- -- |
- -- |
Travel times
Looking to buy when your lease ends?
Consider a first-time homebuyer savings account designed to grow your down payment with up to a 6% match & a competitive APY.
Facts & features
Interior
Bedrooms & bathrooms
- Bedrooms: 3
- Bathrooms: 2
- Full bathrooms: 2
Cooling
- Central Air
Appliances
- Included: Dishwasher, Microwave, Refrigerator, WD Hookup
- Laundry: Hookups
Features
- WD Hookup
Interior area
- Total interior livable area: 1,768 sqft
Property
Parking
- Details: Contact manager
Features
- Patio & porch: Patio
- Exterior features: Eat-in kitchen, Electricity included in rent, Garbage included in rent, Gas included in rent, No Utilities included in rent, Sewage included in rent, Water included in rent
Details
- Parcel number: 490324102129000800
Construction
Type & style
- Home type: SingleFamily
- Property subtype: Single Family Residence
Utilities & green energy
- Utilities for property: Electricity, Garbage, Gas, Sewage, Water
Community & HOA
Location
- Region: Indianapolis
Financial & listing details
- Lease term: Contact For Details
Price history
| Date | Event | Price |
|---|---|---|
| 11/20/2025 | Listed for rent | $2,499+25%$1/sqft |
Source: Zillow Rentals | ||
| 4/7/2023 | Listing removed | -- |
Source: Zillow Rentals | ||
| 4/5/2023 | Listed for rent | $1,999$1/sqft |
Source: Zillow Rentals | ||
| 11/26/2018 | Sold | $186,500$105/sqft |
Source: Public Record | ||

