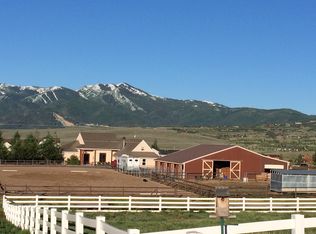This home sits on 2.53 acres, and has spectacular views of all the ski areas- and is a relatively flat lot with lots of room to spread out. This location is very convenient - with only a 10 min commute to Park City, 15 min to Heber City, and 25 min. to the mouth of the canyon. This home has a great layout with a main floor master bedroom and bath, updated kitchen and an additional three bedrooms and full bath on the second level. The property also offers the possibility of adding a barn or outbuilding for those who may have additional toys or animals. Newly remodeled with all new flooring on the main floor; newly tiled kitchen, great room, 1/2 bath, & master bath. New kitchen quartz counter tops, and painted cabinets, and fresh paint throughout the entire home. New carpeting in master bedroom along with completely remodeled master bath. New asphalt shingle roof (50 yr warranty), and Anderson wood windows throughout. The exterior includes new paint, asphalt driveway and landscaping.
This property is off market, which means it's not currently listed for sale or rent on Zillow. This may be different from what's available on other websites or public sources.
