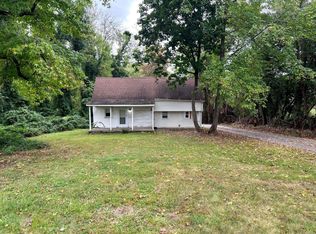Adorable 3 Bedroom Colonial with 2 full Bath. Updated and Excellent Condition! 1 car detached Garage, all on approx 1/2 acre of Beautiful Grounds. 1st floor Bedroom with full Bath (presently used for Den). 1st floor also features Living Room, Modern Kitchen with reset lighting and Laundry Area (washer & Dryer). 2nd floor features newer full Bath and 2 additional Bedrooms and walk-up Attic. Replacement windows thru-out, 2 zone heating and central air. Basement is full unfinished. Close to all major routes, shopping and Downtown Media. Award Winning Rose Tree Media Schools. Motivated Seller! See Listing agent for details, Owners are willing to rent also. 2018-11-16
This property is off market, which means it's not currently listed for sale or rent on Zillow. This may be different from what's available on other websites or public sources.
