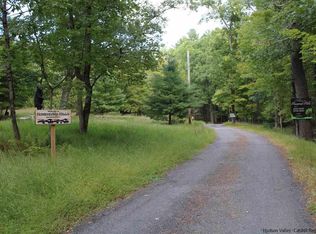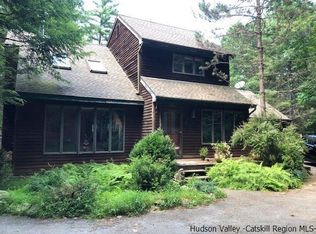Closed
$2,300,000
79 Beehive Road, Accord, NY 12404
4beds
3,082sqft
Single Family Residence
Built in 2025
5.6 Acres Lot
$2,337,500 Zestimate®
$746/sqft
$6,330 Estimated rent
Home value
$2,337,500
$2.15M - $2.55M
$6,330/mo
Zestimate® history
Loading...
Owner options
Explore your selling options
What's special
At the end of a bucolic country road and tucked in a large meadow surrounded by trees and two small streams sits Apiary, one of four custom designed homes to be built at Beehive, a private and secluded four home enclave in Accord.
Fresh Air Land Co's core philosophy is to design and build high performance luxury homes that promote a constant feeling of connection to the outdoors and provide meaningful ways to engage with nature in all seasons. Apiary perfectly embodies this philosophy.
The layout consists of two gable roof volumes connected by a glass-enclosed breezeway that doubles as a roof terrace. The structures are slightly rotated to optimize light exposure and to create a spacious entryway that captures the expansive meadow and forest views. The communal volume, a double-story open space, is defined by a vaulted hardwood clad ceiling and is anchored by a dramatic floor-to-ceiling brick fireplace. Direct access to a large outdoor deck as well as a screened-in room adjacent to the kitchen provides various outdoor entertainment options. The bedroom volume contains three spacious bedrooms, two on the ground floor (one of which is ensuite), a primary ensuite on the second floor along with a flex room that can be utilized as additional sleeping quarters, den or home office. A separate gallery space can be used as a library or additional sitting area. The gallery and primary suite have direct access to the terrace fully where occupants can stare at the treetops during the day and the stars at night.
The outdoor elements include an expansive deck outfitted with an all-season kitchen and comfortable dining/lounge area soaking up light from all exposures. A pool (add-on) can be installed to complete the outdoor entertainment space. A bluestone walkway wraps around the back of the house and leads to the screened in porch, a bug-free environment where you can be serenaded by the mellifluous sounds of wildlife. Walking paths lead out to the meadow and into the forest for quiet contemplation or to tuck into your sauna and/or cedar hot tub (both add-ons). For those passionate about a farm-to-table lifestyle, there is an option to install a productive fruit and vegetable gardens.
The high-quality finish package at Apiary evokes luxury while supporting many of the sustainability elements central to the design including (but not limited to) FSC certified hardwood flooring, stone countertops, hardwood wall/ceiling cladding, Cotto Etrusco (or similar) handcrafted tiles, Waterworks (or similar) Watersense fixture packages, custom FSC certified wood cabinetry and built-ins, and high-end Energy-Star rated panelized appliance packages.
All of Fresh Air Land Co's homes are built to vastly decrease energy consumption including geothermal and/or solar systems for heating and cooling, on-demand hot water, high-efficiency windows, passive standard insulation and an ERV systems that constantly move filtered fresh air inside the living space, promoting a healthy interior environment.
Optional add-ons include in-ground pools, garages with additional studio space, vegetable gardens, saunas, cedar hot tubs, tree houses and whole house backup battery packs.
Video of the parcel is available upon request.
Zillow last checked: 8 hours ago
Listing updated: July 30, 2025 at 02:57pm
Listed by:
Joseph Satto 917-597-7474,
Fresh Air Realty,
Kyle Needham 845-706-1117,
Fresh Air Realty
Bought with:
Joseph Satto, 10371201183
Fresh Air Realty
Source: HVCRMLS,MLS#: 20244481
Facts & features
Interior
Bedrooms & bathrooms
- Bedrooms: 4
- Bathrooms: 4
- Full bathrooms: 3
- 1/2 bathrooms: 1
Heating
- Fireplace(s), Geothermal, Heat Pump, Radiant Floor, Solar, Wood
Cooling
- Ductless, Geothermal, Heat Pump
Appliances
- Included: Wine Refrigerator, Wine Cooler, Water Purifier, Water Heater, Washer/Dryer, Tankless Water Heater, Stainless Steel Appliance(s), Range Hood, Range, ENERGY STAR Qualified Water Heater, ENERGY STAR Qualified Refrigerator, ENERGY STAR Qualified Washer, ENERGY STAR Qualified Dryer, ENERGY STAR Qualified Dishwasher, ENERGY STAR Qualified Appliances
- Laundry: Laundry Room, Main Level
Features
- 3 Seasons Room, Breezeway, Built-in Features, Cathedral Ceiling(s), Double Vanity, Entrance Foyer, Granite Counters, High Ceilings, High Speed Internet, Kitchen Island, Natural Woodwork, Open Floorplan, Pantry, Smart Thermostat, Soaking Tub, Walk-In Closet(s)
- Flooring: Hardwood, Tile, Varies
- Doors: ENERGY STAR Qualified Doors, Sliding Doors
- Windows: Aluminum Frames, Double Pane Windows, ENERGY STAR Qualified Windows, Insulated Windows, Low Emissivity Windows, Screens, Skylight(s)
- Has basement: No
- Number of fireplaces: 1
- Fireplace features: Living Room, Masonry, Metal, Wood Burning
Interior area
- Total structure area: 3,082
- Total interior livable area: 3,082 sqft
- Finished area above ground: 3,082
- Finished area below ground: 0
Property
Parking
- Parking features: Outside, Gravel, Driveway
- Has uncovered spaces: Yes
Features
- Levels: Two
- Stories: 2
- Patio & porch: Deck, Front Porch, Patio, Rear Porch, Screened, Terrace
- Exterior features: Balcony, Fire Pit, Lighting, Outdoor Grill, Outdoor Kitchen, Paved Walkway, Private Yard, Smart Light(s), Smart Lock(s)
- Pool features: See Remarks
- Has view: Yes
- View description: Forest, Meadow, Rural, Trees/Woods
Lot
- Size: 5.60 Acres
- Features: Few Trees, Gentle Sloping, Landscaped, Level, Many Trees, Meadow, Native Plants, Private, Rock Outcropping, Secluded, Sloped, Wooded
Details
- Additional structures: See Remarks
- Parcel number: 68.3127.200
- Zoning: R5
Construction
Type & style
- Home type: SingleFamily
- Architectural style: Contemporary
- Property subtype: Single Family Residence
Materials
- Batts Insulation, Blown-In Insulation, Brick, Cedar, Concrete, Foam Insulation, Frame, Glass, HardiPlank Type, Low VOC Insulation, Masonite, Spray Foam Insulation, Wood Siding
- Foundation: Slab
- Roof: Shingle,Slate,See Remarks
Condition
- To Be Built
- New construction: Yes
- Year built: 2025
Utilities & green energy
- Electric: 200+ Amp Service
- Sewer: Septic Tank
- Water: Well
Green energy
- Energy efficient items: Appliances, Construction, Doors, HVAC, Insulation, Lighting, Roof, Thermostat, Water Heater, Windows
Community & neighborhood
Security
- Security features: Carbon Monoxide Detector(s), Smoke Detector(s)
Location
- Region: Accord
Other
Other facts
- Road surface type: Asphalt, Gravel
Price history
| Date | Event | Price |
|---|---|---|
| 7/30/2025 | Sold | $2,300,000$746/sqft |
Source: | ||
| 7/20/2025 | Pending sale | $2,300,000$746/sqft |
Source: | ||
| 11/14/2024 | Listed for sale | $2,300,000$746/sqft |
Source: | ||
Public tax history
Tax history is unavailable.
Neighborhood: 12404
Nearby schools
GreatSchools rating
- 7/10Kerhonkson Elementary SchoolGrades: PK-3Distance: 3 mi
- 4/10Rondout Valley Junior High SchoolGrades: 7-8Distance: 5.5 mi
- 5/10Rondout Valley High SchoolGrades: 9-12Distance: 5.5 mi

