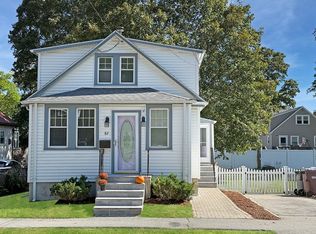Sold for $1,040,000
$1,040,000
79 Bonham Rd, Dedham, MA 02026
4beds
2,100sqft
Single Family Residence
Built in 1960
0.35 Acres Lot
$991,600 Zestimate®
$495/sqft
$3,805 Estimated rent
Home value
$991,600
$942,000 - $1.04M
$3,805/mo
Zestimate® history
Loading...
Owner options
Explore your selling options
What's special
This MODERN, NEWLY RENOVATED, SUN DRENCHED home features a FABULOUS OPEN FLOOR PLAN creating a wonderful SPACIOUS & AIRY ATMOSPHERE. Your CUSTOM home features HARDWOOD FLOORS & INTRICATE woodworking details throughout showcasing EXCEPTIONAL CRAFTSMANSHIP by the builder. The main floor offers a family room with FIREPLACE, GORGEOUS KITCHEN & separate FLEX SPACE that can be used for a HOME OFFICE or PLAYROOM. The second level features the MAIN BEDROOM with even MORE CUSTOM woodworking, a beautiful ensuite w/double vanities, & WALK IN CLOSET. 3 more bedrooms finish off this level with an additional DESIGNER like FULL BATH. The backyard is a COMPLETE SHOWSTOPPER featuring a REMOTE CONTROLLED WATERFALL, BUILT IN FIRE PIT & TWO TIERED PATIO with views of BLUE HILLS. The NEW DECK is EXTRA LARGE with enough space for TABLES, CHAIRS and a GRILL...what an ENTERTAINER'S DREAM! Additionally, there is a HUGE SIDE YARD, NEARBY SUPERETTE, PARK & RESTAURANT.
Zillow last checked: 8 hours ago
Listing updated: March 12, 2024 at 10:31am
Listed by:
Weinstein Keach Group 508-230-2544,
Coldwell Banker Realty - Easton 508-230-2544,
Stephanie Weinstein 508-816-8554
Bought with:
Evan Blaustein
Coldwell Banker Realty - Brookline
Source: MLS PIN,MLS#: 73200381
Facts & features
Interior
Bedrooms & bathrooms
- Bedrooms: 4
- Bathrooms: 3
- Full bathrooms: 2
- 1/2 bathrooms: 1
Primary bedroom
- Features: Bathroom - Full, Cathedral Ceiling(s), Walk-In Closet(s), Flooring - Hardwood, Remodeled, Lighting - Overhead
- Level: Second
Bedroom 2
- Features: Closet, Flooring - Hardwood
- Level: Second
Bedroom 3
- Features: Closet, Flooring - Hardwood
- Level: Second
Bedroom 4
- Features: Closet, Flooring - Hardwood
- Level: Second
Primary bathroom
- Features: Yes
Bathroom 1
- Features: Bathroom - Half
- Level: First
Bathroom 2
- Features: Bathroom - Full
- Level: Second
Bathroom 3
- Features: Bathroom - Full
- Level: Second
Dining room
- Level: First
Kitchen
- Features: Flooring - Hardwood, Countertops - Stone/Granite/Solid, Slider, Stainless Steel Appliances, Lighting - Pendant
- Level: Main,First
Living room
- Features: Flooring - Hardwood, Window(s) - Bay/Bow/Box
- Level: First
Office
- Features: Flooring - Hardwood
- Level: First
Heating
- Electric
Cooling
- Central Air
Appliances
- Included: Range, Dishwasher, Microwave
- Laundry: In Basement
Features
- Home Office
- Flooring: Tile, Hardwood, Flooring - Hardwood
- Basement: Partially Finished,Garage Access
- Number of fireplaces: 1
Interior area
- Total structure area: 2,100
- Total interior livable area: 2,100 sqft
Property
Parking
- Total spaces: 3
- Parking features: Attached, Paved Drive, Off Street, Paved
- Attached garage spaces: 1
- Uncovered spaces: 2
Features
- Patio & porch: Deck - Composite, Patio
- Exterior features: Deck - Composite, Patio
Lot
- Size: 0.35 Acres
Details
- Parcel number: M:0169 L:0022,73719
- Zoning: G
Construction
Type & style
- Home type: SingleFamily
- Architectural style: Colonial
- Property subtype: Single Family Residence
Materials
- Frame
- Foundation: Concrete Perimeter
- Roof: Shingle
Condition
- Year built: 1960
Utilities & green energy
- Sewer: Public Sewer
- Water: Public
- Utilities for property: for Electric Oven
Community & neighborhood
Community
- Community features: Public Transportation, Park, Highway Access, House of Worship, Public School
Location
- Region: Dedham
Price history
| Date | Event | Price |
|---|---|---|
| 3/11/2024 | Sold | $1,040,000-9.6%$495/sqft |
Source: MLS PIN #73200381 Report a problem | ||
| 2/26/2024 | Contingent | $1,150,000$548/sqft |
Source: MLS PIN #73200381 Report a problem | ||
| 2/7/2024 | Listed for sale | $1,150,000$548/sqft |
Source: MLS PIN #73200381 Report a problem | ||
| 2/6/2024 | Listing removed | $1,150,000$548/sqft |
Source: MLS PIN #73163591 Report a problem | ||
| 1/25/2024 | Price change | $1,150,000-4%$548/sqft |
Source: MLS PIN #73163591 Report a problem | ||
Public tax history
| Year | Property taxes | Tax assessment |
|---|---|---|
| 2025 | $10,061 +30.6% | $797,200 +29.3% |
| 2024 | $7,706 +7.5% | $616,500 +10.4% |
| 2023 | $7,171 +6% | $558,500 +10.2% |
Find assessor info on the county website
Neighborhood: Sprague-Manor
Nearby schools
GreatSchools rating
- 9/10Greenlodge Elementary SchoolGrades: 1-5Distance: 0.6 mi
- 6/10Dedham Middle SchoolGrades: 6-8Distance: 1.5 mi
- 7/10Dedham High SchoolGrades: 9-12Distance: 1.4 mi
Get a cash offer in 3 minutes
Find out how much your home could sell for in as little as 3 minutes with a no-obligation cash offer.
Estimated market value$991,600
Get a cash offer in 3 minutes
Find out how much your home could sell for in as little as 3 minutes with a no-obligation cash offer.
Estimated market value
$991,600
