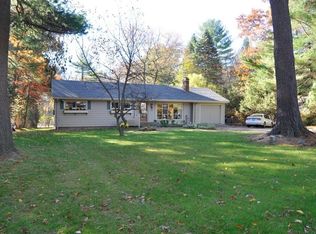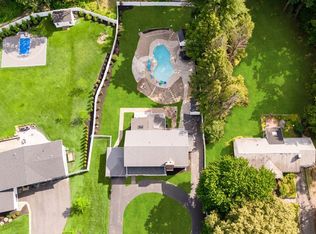Desirable Pillings Pond area for this one owner home. Great Multi Level in need of renovation but worth the effort. . Master bedroom with hardwood floors and full bath, Spacious living room/dining room combination has brick wood fireplace.. Two car garage under and Lower level family with slider to the patio that overlooks a private 35,475 s.f. lot. Enjoy peaceful views of the Bog and low traffic dead end street. Welcome to highly rated schools, Market Street with extensive shops and restaurants and quick highway access to head North or South. Much potential for Lynnfield home ownership. Home will have new three bedroom septic and new hook up to town water. Well water for irrigation.
This property is off market, which means it's not currently listed for sale or rent on Zillow. This may be different from what's available on other websites or public sources.

