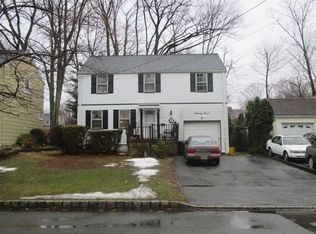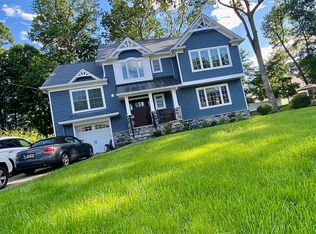Idyllic and meticulously maintained, this 3 bedroom custom expanded cape is located on a desirable Cedar Grove street. Bright and airy, the floor plan offers many living possibilities, with master bedroom and full bath on the first floor. Full of light, the expanded family room, with gas fireplace, opens onto a beautiful patio, surrounded by a lush and welcoming backyard complete with gentle waterfall. Upstairs you'll find a half-bath and two bedrooms with plenty of closet space. Conveniently located near NYC bus service.
This property is off market, which means it's not currently listed for sale or rent on Zillow. This may be different from what's available on other websites or public sources.

