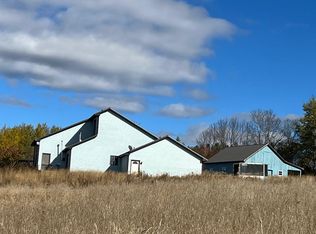Rural retreat greets you with spectacular mountaintop views and blooming flower gardens! Well manicured yard, plenty of open land for vegetable gardens & even a small farm. Paved circular drive leads to convenient attached 2 car garage or wind your way along stone path past the daylilies & evergreens to front door. At your first step inside the great room with high ceilings & cherry floors, views start flowing in from the several sliders and many windows. The open kitchen offers craft made cabinetry, most convenient walk-in pantry w/floor to ceiling shelving, Wolf gas stovetop, center island for food prep, built-in china cabinet. As well as the great room and master bedroom, the den close to the main living area offers sliders onto the private deck which beckons you from all sides. 1st fl master suite w/walk-in closet, step-in tiled shower & clawfoot soaking tub. Another full bath & bedroom on this floor. The use of several pocket doors for the bedroom area is a great space saver. Conclude this floor with a neat laundry/craft room; counters, sink, closet & access to back deck. Step down to the daylight finished basement where you will find a spacious familyrm, wood fireplace, built-in bookcases & cabinets. Another lg bedrm perfect for your guest & the 3rd bath. Woodworking/gardening room in this lower level. Easy walk-out onto the grounds from any of 3 doors. Garden shed, extra carriage garage w/storage above. About 5 acres in forest & 5 open land to suit all you needs!
This property is off market, which means it's not currently listed for sale or rent on Zillow. This may be different from what's available on other websites or public sources.
