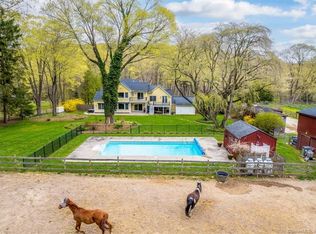Sold for $875,000 on 07/25/25
$875,000
79 Cedar Lake Road, Chester, CT 06412
4beds
3,206sqft
Single Family Residence
Built in 2004
11.85 Acres Lot
$900,700 Zestimate®
$273/sqft
$4,105 Estimated rent
Home value
$900,700
$856,000 - $946,000
$4,105/mo
Zestimate® history
Loading...
Owner options
Explore your selling options
What's special
A perfect opportunity for a 'Gentleman's Farm' in this wonderful 3200 Sq/Ft Farmhouse Colonial on 11.8 Acres of Great Equestrian Lands w/ Beautiful Plantings, Custom Gardens & Direct Access to the Riding Trails of the Cockaponset State Forest & a short walk to Cedar Lake. You cannot beat this location! Check out our Virtual Reality Tour & those Pics! The Open & Contemporary Floor Plan has 'Nothing but Glass & Sunlight throughout it! Gleaming Hardwoods, Spectacular Fieldstone Fireplace w/ Insert, Large Eat-In Kitchen w/ Breakfast Island, Corian Counters & Built In Ovens. Oil Hot Water Heat, Central AC, Mini Split Hyper Heat & AC, Oversized 2 Car Garage w/ terrific private access to finished space above for those 'Work from Home' Buyers. Four Bedrooms w/ 3 Full Bathrooms and additional living space in the full walk up attic w/ plenty of space for those aging teenagers! It is a great time to buy your dream home! We are always here to help!
Zillow last checked: 8 hours ago
Listing updated: July 28, 2025 at 06:29am
Listed by:
The Bill Heenan Team,
Bill Heenan 860-606-4881,
William Raveis Real Estate 860-739-4455
Bought with:
Susan A. Malan, REB.0794430
William Pitt Sotheby's Int'l
Source: Smart MLS,MLS#: 24090570
Facts & features
Interior
Bedrooms & bathrooms
- Bedrooms: 4
- Bathrooms: 3
- Full bathrooms: 3
Primary bedroom
- Features: Full Bath, Hardwood Floor
- Level: Upper
- Area: 210 Square Feet
- Dimensions: 14 x 15
Bedroom
- Features: Hardwood Floor
- Level: Upper
- Area: 240 Square Feet
- Dimensions: 15 x 16
Bedroom
- Features: Ceiling Fan(s), Hardwood Floor
- Level: Upper
- Area: 276 Square Feet
- Dimensions: 12 x 23
Bedroom
- Level: Upper
- Area: 168 Square Feet
- Dimensions: 12 x 14
Dining room
- Features: Ceiling Fan(s), Hardwood Floor
- Level: Main
- Area: 210 Square Feet
- Dimensions: 14 x 15
Kitchen
- Features: Ceiling Fan(s), Eating Space, Patio/Terrace
- Level: Main
- Area: 312 Square Feet
- Dimensions: 13 x 24
Living room
- Features: Ceiling Fan(s), Hardwood Floor
- Level: Main
- Area: 320 Square Feet
- Dimensions: 16 x 20
Loft
- Features: Hardwood Floor
- Level: Upper
- Area: 336 Square Feet
- Dimensions: 16 x 21
Loft
- Level: Third,Other
- Area: 480 Square Feet
- Dimensions: 20 x 24
Heating
- Hot Water, Other, Oil
Cooling
- Central Air, Ductless
Appliances
- Included: Electric Cooktop, Oven, Microwave, Refrigerator, Dishwasher, Water Heater
- Laundry: Main Level
Features
- Open Floorplan
- Windows: Thermopane Windows
- Basement: Full,Storage Space
- Attic: Storage,Partially Finished,Walk-up
- Number of fireplaces: 1
- Fireplace features: Insert
Interior area
- Total structure area: 3,206
- Total interior livable area: 3,206 sqft
- Finished area above ground: 3,206
- Finished area below ground: 0
Property
Parking
- Total spaces: 10
- Parking features: Attached, Driveway, Garage Door Opener, Private, Paved
- Attached garage spaces: 2
- Has uncovered spaces: Yes
Features
- Patio & porch: Covered, Patio
- Exterior features: Garden
- Waterfront features: Walk to Water, Beach Access, Water Community, Access
Lot
- Size: 11.85 Acres
- Features: Few Trees, Farm
Details
- Additional structures: Shed(s)
- Parcel number: 941663
- Zoning: R-2
Construction
Type & style
- Home type: SingleFamily
- Architectural style: Colonial,Farm House
- Property subtype: Single Family Residence
Materials
- Vinyl Siding
- Foundation: Concrete Perimeter
- Roof: Shingle
Condition
- New construction: No
- Year built: 2004
Utilities & green energy
- Sewer: Septic Tank
- Water: Well
Green energy
- Energy efficient items: Windows
Community & neighborhood
Community
- Community features: Lake, Park, Playground, Public Rec Facilities, Shopping/Mall
Location
- Region: Chester
Price history
| Date | Event | Price |
|---|---|---|
| 7/25/2025 | Sold | $875,000-2.2%$273/sqft |
Source: | ||
| 5/29/2025 | Pending sale | $895,000$279/sqft |
Source: | ||
| 5/9/2025 | Price change | $895,000-5.8%$279/sqft |
Source: | ||
| 5/2/2025 | Listed for sale | $949,900+86.3%$296/sqft |
Source: | ||
| 12/19/2018 | Sold | $510,000-1.9%$159/sqft |
Source: | ||
Public tax history
| Year | Property taxes | Tax assessment |
|---|---|---|
| 2025 | $11,512 +10.8% | $425,110 |
| 2024 | $10,394 +16.4% | $425,110 +41.4% |
| 2023 | $8,929 +0.7% | $300,650 |
Find assessor info on the county website
Neighborhood: 06412
Nearby schools
GreatSchools rating
- 6/10Chester Elementary SchoolGrades: K-6Distance: 3.7 mi
- 3/10John Winthrop Middle SchoolGrades: 6-8Distance: 4 mi
- 7/10Valley Regional High SchoolGrades: 9-12Distance: 4.2 mi

Get pre-qualified for a loan
At Zillow Home Loans, we can pre-qualify you in as little as 5 minutes with no impact to your credit score.An equal housing lender. NMLS #10287.
Sell for more on Zillow
Get a free Zillow Showcase℠ listing and you could sell for .
$900,700
2% more+ $18,014
With Zillow Showcase(estimated)
$918,714