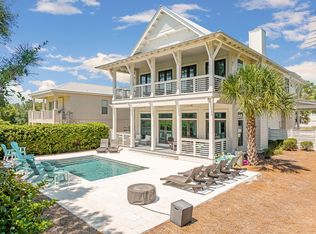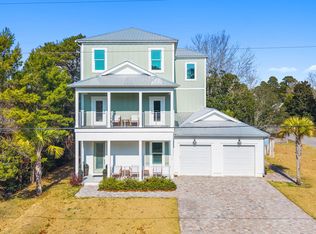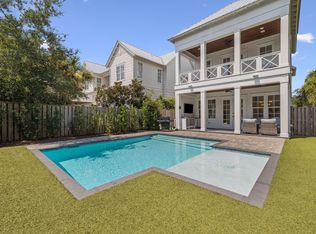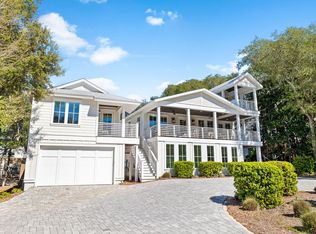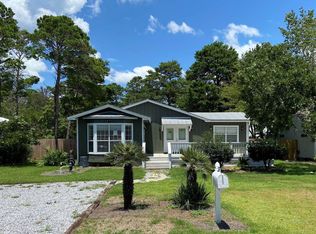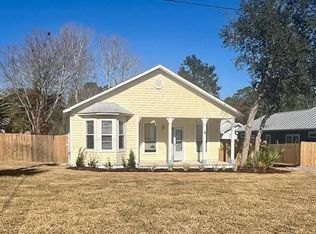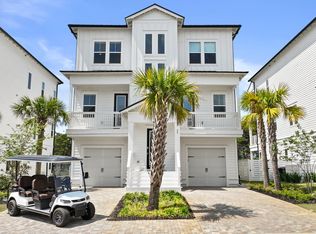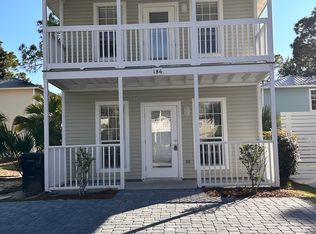Welcome to 79 Cedar Post Road in Draper Lake Coastal Village. Offering a comfortable lifestyle, this spacious home is all about versatility. It's perfect for larger families and those who love to entertain. It boasts a one-bed carriage house with a kitchenette and bathroom with its own independent access. The paver driveway leads up to a two-car garage and the entrance to this six-bed, five-bath home. The screened front porch is one of several outdoor living spaces and there are gulf views across the treetops from the top-floor balcony. The main house has myriad rooms and spaces that could efficiently be utilized as a bunk room, bonus room, second sitting room or home office. The grandeur of the living room immediately captures your attention, with a multitude of windows casting natural light across the generous space. The gourmet kitchen is fully equipped with a large island, quartz countertops, an impressive Thermador gas range, stainless appliances, beautiful lighting, pantry storage and tons of cabinetry beneath a lofty coffered ceiling. Real porcelain ceramic tile flooring and a sliding barn door add a touch of rustic charm. It flows naturally into a family dining area and a sitting room. Coastal decor complements the open fireplace, along with built-in shelving and a wet bar for entertaining. Doors open directly onto the screened porch. A spacious laundry room and a guest bathroom also occupy the first floor. The second floor has three bright bedrooms, with an additional bedroom on the third floor. The spacious master bedroom has its own generous balcony. It's the perfect place to start the day with a cup of coffee while listening to birds in the surrounding trees. The adjoining private bathroom has dual vanities, a walk-in shower, an oval soaking tub in the well-lit space. When it comes to recreational activities, it's hard to beat this coastal dune lake community. Fishing, hiking, kayaking and paddleboarding are on the doorstep and easy access to the beach and Draper Lake make swimming and sunbathing a breeze. Two boat houses, a lookout tower, two community pools and more are part of this gated community lifestyle, with 30A shopping and dining nearby.
For sale
$2,795,000
79 Cedar Post Rd, Santa Rosa Beach, FL 32459
6beds
3,238sqft
Est.:
Single Family Residence
Built in 2016
3,484.8 Square Feet Lot
$2,611,900 Zestimate®
$863/sqft
$407/mo HOA
What's special
Two-car garageSpacious laundry roomSitting roomScreened front porchLofty coffered ceilingFamily dining areaPaver driveway
- 79 days |
- 457 |
- 17 |
Zillow last checked: 8 hours ago
Listing updated: November 21, 2025 at 08:44am
Listed by:
Christopher A Abbott chris@scenicsir.com,
Scenic Sotheby's International Realty
Source: ECAOR,MLS#: 990129 Originating MLS: Emerald Coast
Originating MLS: Emerald Coast
Tour with a local agent
Facts & features
Interior
Bedrooms & bathrooms
- Bedrooms: 6
- Bathrooms: 5
- Full bathrooms: 4
- 1/2 bathrooms: 1
Primary bedroom
- Features: MBed Balcony, MBed Sitting Area, Walk-In Closet(s)
- Level: Second
Primary bathroom
- Features: Double Vanity, MBath Dressing Area, MBath Separate Shwr, MBath Tile, Walk-In Closet(s)
Kitchen
- Level: First
Heating
- Electric
Cooling
- AC - 2 or More, Electric, Ceiling Fan(s)
Appliances
- Included: Dishwasher, Disposal, Microwave, Self Cleaning Oven, Range Hood, Refrigerator W/IceMk, Gas Range, Tankless Water Heater
- Laundry: Washer/Dryer Hookup, Laundry Room
Features
- Bookcases, Crown Molding, Ceiling Tray/Cofferd, Guest Quarters, Kitchen Island, Recessed Lighting, Pantry, Shelving, Wet Bar, Woodwork Painted, Bedroom, Dining Area, Family Room, Full Bathroom, Kitchen, Master Bathroom, Master Bedroom, Separate Apartment
- Flooring: Hardwood, Tile
- Windows: Window Treatments
- Has fireplace: Yes
- Fireplace features: Fireplace, Gas
- Common walls with other units/homes: No Common Walls
Interior area
- Total structure area: 3,238
- Total interior livable area: 3,238 sqft
Property
Parking
- Total spaces: 4
- Parking features: Attached, Guest, Garage Door Opener
- Attached garage spaces: 2
- Has uncovered spaces: Yes
Features
- Stories: 3
- Patio & porch: Deck Open, Porch, Porch Screened, Covered Porch
- Exterior features: Balcony, Sprinkler System, Dock
- Pool features: Community
- Has view: Yes
- View description: Coastal Dune Lakes, Gulf
- Has water view: Yes
- Water view: Coastal Dune Lakes,Gulf
- Waterfront features: Beach, Waterfront
Lot
- Size: 3,484.8 Square Feet
- Dimensions: 53.24 x 77.62 x 33.84 x 80.85
- Features: Controlled Access, Covenants, Restrictions, Survey Available, Within 1/2 Mile to Water
Details
- Additional structures: Guest House
- Parcel number: 023S20343500040090
- Zoning description: Resid Single Family
Construction
Type & style
- Home type: SingleFamily
- Architectural style: Beach House
- Property subtype: Single Family Residence
Materials
- Frame, Wood Siding, Trim Wood
- Roof: Metal
Condition
- Construction Complete
- Year built: 2016
Utilities & green energy
- Sewer: Public Sewer
- Water: Public
- Utilities for property: Electricity Connected, Natural Gas Connected, Cable Connected
Community & HOA
Community
- Features: Fishing, Gated, Pool
- Security: Smoke Detector(s)
- Subdivision: Draper Lake Coastal Village
HOA
- Has HOA: Yes
- Services included: Accounting, Management, Master Association, Recreational Faclty, Security
- HOA fee: $1,220 quarterly
Location
- Region: Santa Rosa Beach
Financial & listing details
- Price per square foot: $863/sqft
- Tax assessed value: $2,234,577
- Annual tax amount: $20,411
- Date on market: 11/21/2025
- Cumulative days on market: 437 days
- Listing terms: Conventional,Other
- Lease term: Minimum Rental Prd
- Electric utility on property: Yes
- Road surface type: Paved
Estimated market value
$2,611,900
$2.48M - $2.74M
$5,860/mo
Price history
Price history
| Date | Event | Price |
|---|---|---|
| 11/21/2025 | Listed for sale | $2,795,000-3.5%$863/sqft |
Source: | ||
| 11/9/2025 | Listing removed | $2,895,000$894/sqft |
Source: | ||
| 7/15/2025 | Price change | $2,895,000-1.9%$894/sqft |
Source: | ||
| 2/7/2025 | Price change | $2,950,000-4.7%$911/sqft |
Source: | ||
| 11/19/2024 | Listed for sale | $3,095,000+8.6%$956/sqft |
Source: | ||
Public tax history
Public tax history
| Year | Property taxes | Tax assessment |
|---|---|---|
| 2024 | $20,411 +105.4% | $2,234,577 +97.4% |
| 2023 | $9,938 +1.1% | $1,132,058 +3% |
| 2022 | $9,832 -1.3% | $1,099,085 +3% |
Find assessor info on the county website
BuyAbility℠ payment
Est. payment
$17,257/mo
Principal & interest
$13706
Property taxes
$2166
Other costs
$1385
Climate risks
Neighborhood: 32459
Nearby schools
GreatSchools rating
- 10/10Bay Elementary SchoolGrades: K-5Distance: 8.4 mi
- 8/10Emerald Coast Middle SchoolGrades: 6-8Distance: 6.2 mi
- 8/10South Walton High SchoolGrades: 9-12Distance: 3.1 mi
Schools provided by the listing agent
- Elementary: Van R Butler
- Middle: Emerald Coast
- High: South Walton
Source: ECAOR. This data may not be complete. We recommend contacting the local school district to confirm school assignments for this home.
Open to renting?
Browse rentals near this home.- Loading
- Loading
