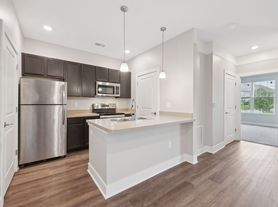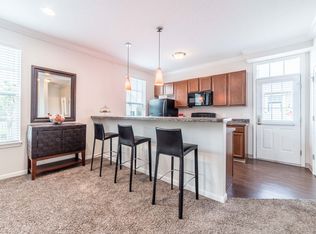A hideaway in a thriving, walkable area, Cheswick Village offers brand-new 3-bedroom apartments, with exceptional features such as large finished basements, attached garages, and private outdoor living spaces. These townhomes are perfect for families wanting to be in the prestigious Olentangy Local School District (Glen Oak ES, Shanahan MS, and Olentangy HS) and live close to freeway access and the best retail and dining.The finishes in these townhomes are top-of-the-line, offering 1,600+ square feet of beautiful living space. The kitchen is high-end and open to your living space perfect for an amateur cook or gourmet chef and the bedrooms are roomy with an unmatched primary bedroom (check out the walk-in closet and ensuite bathroom!). Saturday hours: Call for an appointment
House for rent
$2,530/mo
79 Cheswick Village Dr #186CVD, Powell, OH 43065
3beds
1,724sqft
Price may not include required fees and charges.
Apartment
Available Fri Nov 7 2025
Cats, dogs OK
Air conditioner
Hookups laundry
Garage parking
-- Heating
What's special
Large finished basementsUnmatched primary bedroomAttached garagesWalk-in closetEnsuite bathroomPrivate outdoor living spaces
- 11 hours
- on Zillow |
- -- |
- -- |
Travel times
Renting now? Get $1,000 closer to owning
Unlock a $400 renter bonus, plus up to a $600 savings match when you open a Foyer+ account.
Offers by Foyer; terms for both apply. Details on landing page.
Facts & features
Interior
Bedrooms & bathrooms
- Bedrooms: 3
- Bathrooms: 3
- Full bathrooms: 2
- 1/2 bathrooms: 1
Rooms
- Room types: Family Room
Cooling
- Air Conditioner
Appliances
- Included: Dishwasher, Refrigerator, WD Hookup
- Laundry: Hookups
Features
- Storage, WD Hookup, Walk In Closet, Walk-In Closet(s)
- Windows: Window Coverings
- Has basement: Yes
- Furnished: Yes
Interior area
- Total interior livable area: 1,724 sqft
Video & virtual tour
Property
Parking
- Parking features: Detached, Garage, Parking Lot, Other
- Has garage: Yes
- Details: Contact manager
Features
- Patio & porch: Patio, Porch
- Exterior features: 8-Inch Deep Upgraded Kitchen Sink, Award-Winning Exterior Architectural Design, Bar Top Kitchen Island, Cathedral Ceiling in Primary Suite, Convenient Access to Shopping & Dining, Decorative Crown Molding, Huge Recreational Commons Area, Large Windows, Olentangy School District, Online Rent Payment, Open Floor Plans, Painted Woodwork with 6-Panel Doors, Shaker Cabinets, Short Term Lease, Sleek Stainless Steel Appliances, Small Neighborhood Feel, Spacious 3-Bedroom Townhomes (1682-1724 Sq. Ft.), Spectrum Fiber Optic Ready, Upgraded Landscaping to Enhance Beauty of Site, Upgraded Lighting and Brushed-Nickel Fixtures, Walk In Closet, Wood-Style Flooring
Construction
Type & style
- Home type: SingleFamily
- Property subtype: Apartment
Community & HOA
Community
- Features: Playground
Location
- Region: Powell
Financial & listing details
- Lease term: Short Term Lease
Price history
| Date | Event | Price |
|---|---|---|
| 10/4/2025 | Listed for rent | $2,530$1/sqft |
Source: Zillow Rentals | ||

