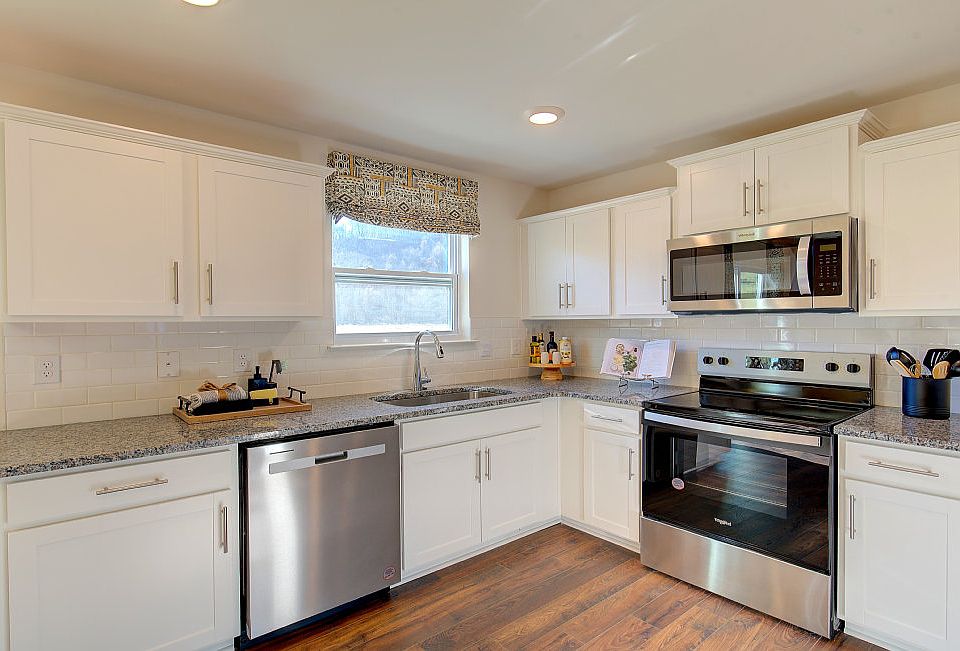Wildbrook Village, a new community nestled just beyond the borders of Maggie Valley. Minutes from downtown Waynesville with a lively Main Street that has many local restaurants to choose from and charming stores for shopping. This 3 bedroom, 2.5 bath townhome offers a seamless blend of style and functionality. The kitchen has beautiful countertops, tile backsplash, shaker cabinets and stainless-steel appliances. Revwood flooring throughout the main level adds elegance and warmth to the home. *Home features are subject to change without notice. Internet service not included. Sq footages are approximate*
Active
$275,890
79 Clear Creek Ln, Waynesville, NC 28785
3beds
1,375sqft
Townhouse
Built in 2024
0.04 Acres Lot
$275,100 Zestimate®
$201/sqft
$165/mo HOA
- 120 days
- on Zillow |
- 241 |
- 24 |
Zillow last checked: 7 hours ago
Listing updated: August 06, 2025 at 03:10pm
Listing Provided by:
Jim Preston OnlineSalesAshevilleNC@drhorton.com,
DR Horton Inc,
Ruben Dubuc,
DR Horton Inc
Source: Canopy MLS as distributed by MLS GRID,MLS#: 4251931
Travel times
Schedule tour
Select your preferred tour type — either in-person or real-time video tour — then discuss available options with the builder representative you're connected with.
Facts & features
Interior
Bedrooms & bathrooms
- Bedrooms: 3
- Bathrooms: 3
- Full bathrooms: 2
- 1/2 bathrooms: 1
Primary bedroom
- Level: Upper
- Area: 190.67 Square Feet
- Dimensions: 16' 7" X 11' 6"
Bedroom s
- Features: Walk-In Closet(s)
- Level: Main
- Area: 177.66 Square Feet
- Dimensions: 10' 6" X 16' 11"
Bedroom s
- Level: Upper
- Area: 119.13 Square Feet
- Dimensions: 10' 10" X 11' 0"
Bathroom half
- Level: Main
Bathroom full
- Level: Upper
- Area: 35 Square Feet
- Dimensions: 5' 0" X 7' 0"
Bathroom full
- Level: Upper
- Area: 40 Square Feet
- Dimensions: 5' 0" X 8' 0"
Breakfast
- Level: Main
- Area: 65.52 Square Feet
- Dimensions: 10' 11" X 6' 0"
Family room
- Level: Main
- Area: 224.19 Square Feet
- Dimensions: 13' 3" X 16' 11"
Kitchen
- Level: Main
- Area: 110.17 Square Feet
- Dimensions: 9' 7" X 11' 6"
Heating
- Electric, Heat Pump
Cooling
- Central Air
Appliances
- Included: Dishwasher, Electric Range, Exhaust Fan, Microwave
- Laundry: Electric Dryer Hookup, Main Level, Washer Hookup
Features
- Has basement: No
- Attic: Pull Down Stairs
Interior area
- Total structure area: 1,375
- Total interior livable area: 1,375 sqft
- Finished area above ground: 1,375
- Finished area below ground: 0
Property
Parking
- Total spaces: 1
- Parking features: Driveway, Attached Garage, Garage on Main Level
- Attached garage spaces: 1
- Has uncovered spaces: Yes
Features
- Levels: Two
- Stories: 2
- Entry location: Main
- Patio & porch: Front Porch, Patio
Lot
- Size: 0.04 Acres
Details
- Parcel number: 8607267809
- Zoning: R-3
- Special conditions: Standard
Construction
Type & style
- Home type: Townhouse
- Property subtype: Townhouse
Materials
- Vinyl
- Foundation: Slab
- Roof: Fiberglass
Condition
- New construction: Yes
- Year built: 2024
Details
- Builder model: Clement
- Builder name: DR Horton
Utilities & green energy
- Sewer: Public Sewer
- Water: City
Community & HOA
Community
- Security: Carbon Monoxide Detector(s), Smoke Detector(s)
- Subdivision: Wildbrook Village Townhomes
HOA
- Has HOA: Yes
- HOA fee: $495 quarterly
- HOA name: Lifestyle Property Management.net
- HOA phone: 828-274-1110
Location
- Region: Waynesville
- Elevation: 2500 Feet
Financial & listing details
- Price per square foot: $201/sqft
- Tax assessed value: $9,999,999
- Date on market: 4/25/2025
- Road surface type: Concrete, Paved
About the community
Introducing Wildbrook Village Townhomes, a new townhome community located in Waynesville, NC. This community is currently offering low maintenance townhomes with 1,375 sq. ft with 3 bedrooms, 2.5 baths and a 1-car garage.
As you step inside, you'll immediately notice the attention to detail and high-quality finishes throughout. The kitchen boasts beautiful cabinets with crown molding, granite countertops and stainless-steel appliances. Families with school age children will have Haywood County schools available to them.
Homes in this neighborhood also come equipped with smart home technology, allowing you to easily control your home. With a video doorbell, garage door control, lighting ,door lock, thermostat and voice that are all controlled through one convenient app. Whether it's adjusting the temperature or turning on the lights, convenience is at your fingertips.
This new home community is located just outside of Maggie Valley, NC, approximately 30 miles West of Asheville and is in close proximity to Great Smoky Mountains National Park and Waynesville. Wildbrook Village also provides easy access to I-40, Lake Junaluska and Pisgah National Forest.
With its spacious layout, modern features, and prime location, Wildbrook Village Townhomes in Waynesville, NC is truly a gem. Don't miss out on the opportunity to make it your own. Schedule a tour today!
Source: DR Horton

