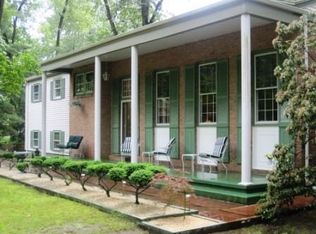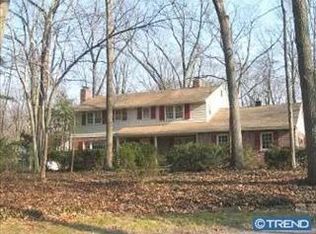Sold for $110,000 on 05/15/25
$110,000
79 Colonial Dr, Chesilhurst, NJ 08089
2beds
840sqft
Manufactured Home
Built in 2006
2,520 Square Feet Lot
$114,700 Zestimate®
$131/sqft
$2,199 Estimated rent
Home value
$114,700
$101,000 - $131,000
$2,199/mo
Zestimate® history
Loading...
Owner options
Explore your selling options
What's special
Move right into this spacious 2006 Champion Manufactured Home. Everything has been done for you. Roof is only 2 years old; the windows and doors were all replaced approximately a year ago. The hot water heater is brand new! Carpet and laminate flooring are also new. Primary bedroom has a soaking tub, stall shower, and plenty of closet space. Kitchen has an abundance of cabinet space too! Laundry features a brand-new washer and dryer. Well maintained and move in ready! Please note that there is an application process that all interested buyers must complete before an offer can be accepted . Lot rent is $470.00 per month.
Zillow last checked: 8 hours ago
Listing updated: May 16, 2025 at 05:08am
Listed by:
Cherie Faltenbacher 856-745-0370,
Century 21 Reilly Realtors
Bought with:
Cherie Faltenbacher, 563356
Century 21 Reilly Realtors
Source: Bright MLS,MLS#: NJCD2087350
Facts & features
Interior
Bedrooms & bathrooms
- Bedrooms: 2
- Bathrooms: 2
- Full bathrooms: 2
- Main level bathrooms: 2
- Main level bedrooms: 2
Bedroom 1
- Level: Main
- Area: 156 Square Feet
- Dimensions: 12 x 13
Bedroom 2
- Level: Main
- Area: 91 Square Feet
- Dimensions: 7 x 13
Bathroom 1
- Features: Flooring - Vinyl, Soaking Tub
- Level: Main
- Area: 91 Square Feet
- Dimensions: 7 x 13
Bathroom 2
- Features: Flooring - Vinyl, Bathroom - Tub Shower
- Level: Main
Kitchen
- Level: Main
- Area: 168 Square Feet
- Dimensions: 14 x 12
Laundry
- Level: Main
- Area: 42 Square Feet
- Dimensions: 7 x 6
Living room
- Level: Main
- Area: 180 Square Feet
- Dimensions: 15 x 12
Heating
- Forced Air, Natural Gas
Cooling
- Central Air, Electric
Appliances
- Included: Dishwasher, Dryer, Oven/Range - Gas, Cooktop, Washer, Gas Water Heater
- Laundry: Main Level, Laundry Room
Features
- Soaking Tub, Bathroom - Stall Shower, Bathroom - Tub Shower, Ceiling Fan(s), Entry Level Bedroom, Eat-in Kitchen, Kitchen Island, Kitchen - Table Space, Primary Bath(s)
- Flooring: Carpet, Laminate, Vinyl
- Doors: Insulated, Storm Door(s)
- Windows: Double Hung, Double Pane Windows, Casement, Energy Efficient, Insulated Windows
- Has basement: No
- Has fireplace: No
Interior area
- Total structure area: 840
- Total interior livable area: 840 sqft
- Finished area above ground: 840
Property
Parking
- Total spaces: 2
- Parking features: Asphalt, Driveway, Off Street
- Uncovered spaces: 2
Accessibility
- Accessibility features: None
Features
- Levels: One
- Stories: 1
- Patio & porch: Porch
- Exterior features: Street Lights
- Pool features: None
Lot
- Size: 2,520 sqft
- Dimensions: 35 x 72
- Features: Front Yard, Rear Yard, SideYard(s)
Details
- Additional structures: Above Grade
- Parcel number: NO TAX RECORD
- Lease amount: $470
- Zoning: RESIDENTIAL
- Special conditions: Standard
Construction
Type & style
- Home type: MobileManufactured
- Property subtype: Manufactured Home
Materials
- Vinyl Siding
- Foundation: Crawl Space
- Roof: Shingle
Condition
- Very Good
- New construction: No
- Year built: 2006
Utilities & green energy
- Electric: 100 Amp Service
- Sewer: Public Sewer
- Water: Public
- Utilities for property: Cable Connected, Electricity Available, Phone Available, Propane, Sewer Available, Water Available, Natural Gas Available
Community & neighborhood
Location
- Region: Chesilhurst
- Subdivision: Town And Country
- Municipality: CHESILHURST BORO
Other
Other facts
- Listing agreement: Exclusive Right To Sell
- Listing terms: Cash
- Ownership: Land Lease
Price history
| Date | Event | Price |
|---|---|---|
| 5/15/2025 | Sold | $110,000-4.3%$131/sqft |
Source: | ||
| 4/23/2025 | Pending sale | $115,000$137/sqft |
Source: | ||
| 3/3/2025 | Listed for sale | $115,000-20.7%$137/sqft |
Source: | ||
| 8/17/2024 | Listing removed | -- |
Source: | ||
| 6/8/2024 | Listed for sale | $145,000+245.2%$173/sqft |
Source: | ||
Public tax history
Tax history is unavailable.
Neighborhood: Springdale
Nearby schools
GreatSchools rating
- 7/10James Johnson Elementary SchoolGrades: K-5Distance: 0.6 mi
- 6/10Rosa International Middle SchoolGrades: 6-8Distance: 0.3 mi
- 8/10Cherry Hill High-East High SchoolGrades: 9-12Distance: 1.8 mi
Schools provided by the listing agent
- District: Winslow Township Public Schools
Source: Bright MLS. This data may not be complete. We recommend contacting the local school district to confirm school assignments for this home.
Sell for more on Zillow
Get a free Zillow Showcase℠ listing and you could sell for .
$114,700
2% more+ $2,294
With Zillow Showcase(estimated)
$116,994
