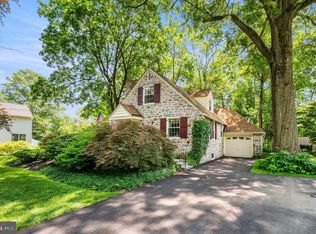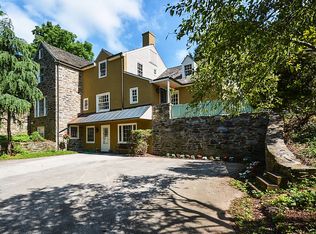Sold for $1,250,000
$1,250,000
79 Crestline Rd, Wayne, PA 19087
4beds
2,258sqft
Single Family Residence
Built in 1948
0.55 Acres Lot
$1,255,300 Zestimate®
$554/sqft
$4,475 Estimated rent
Home value
$1,255,300
$1.18M - $1.34M
$4,475/mo
Zestimate® history
Loading...
Owner options
Explore your selling options
What's special
Welcome to 79 Crestline Road—a charming stone Colonial set on a generous .55-acre lot in the highly desirable Strafford Village neighborhood. Ideally situated within walking distance to both the Strafford and Wayne train stations, as well as downtown Wayne, this beautifully expanded and updated 4-bedroom, 3-bathroom home combines thoughtful renovations with timeless style and a spacious, functional layout. Inside, rich hardwood floors flow throughout the first and second floors, complementing the home's open and airy layout. The first floor features a sun-drenched living room, a formal dining room highlighted by an exposed stone wall, and a cozy family room with a wood-burning fireplace and additional stone accents. At the heart of the home is the stunning gourmet kitchen, complete with a 10-foot island, quartz countertops, marble backsplash, stainless steel appliances, a wine chiller, and new stove and refrigerator (2025). Pendant lighting, seating for 4 at the island, and ample pantry space make this kitchen both stylish and functional. The fourth bedroom with ensuite bath on this floor is perfect for guests or can be used as a home office. A spacious mudroom with neutral tile floor connects to the attached two-car garage and provides easy access to the back patio and yard—ideal for entertaining or everyday outdoor living. Upstairs, the spacious primary suite includes an updated en-suite bath with double vanities and a walk-in shower with a sleek glass barn door. Two additional bedrooms share a renovated full hall bath with a tub/shower combination. The home’s three bathrooms have been completely updated within the past 10 years. This home is serviced by the award-winning Tredyffrin-Easttown School District. 79 Crestline Road is a timeless yet modern home in one of the Main Line’s most desirable communities—don’t miss this special opportunity. RECENT UPDATES: New HVAC in 2025, Fresh Paint throughout 2025, New stainless refrigerator and gas 5 burner stove 2025. NEIGHBORHOOD INFORMATION: This home is part of the Strafford Village Civic Association, which hosts numerous events throughout the year, such as a 4th of July Parade and Picnic, Fall Progressive Dinner, Trick or Treating, Holiday Party, Luminaries, and more. The property is ideally located within walking distance to both the Strafford & Wayne train stations, Downtown Wayne, the Tredyffrin Library, and is close to Rt 476, 202, King of Prussia Town Center, and Mall.
Zillow last checked: 8 hours ago
Listing updated: August 08, 2025 at 10:41am
Listed by:
Kim Cunningham Marren 610-247-0662,
Compass RE,
Listing Team: The Susan Fitzgerald Team
Bought with:
Laurie Finger, RS327804
Keller Williams Main Line
Erica Deuschle, RS311481
Keller Williams Main Line
Source: Bright MLS,MLS#: PACT2102902
Facts & features
Interior
Bedrooms & bathrooms
- Bedrooms: 4
- Bathrooms: 3
- Full bathrooms: 3
- Main level bathrooms: 1
- Main level bedrooms: 1
Basement
- Area: 0
Heating
- Forced Air, Natural Gas
Cooling
- Central Air, Electric
Appliances
- Included: Energy Efficient Appliances, Stainless Steel Appliance(s), Dishwasher, Disposal, Microwave, Range Hood, Refrigerator, Gas Water Heater
Features
- Ceiling Fan(s), Primary Bath(s), Entry Level Bedroom, Open Floorplan, Kitchen - Gourmet, Kitchen Island, Recessed Lighting, Pantry, Cathedral Ceiling(s), Vaulted Ceiling(s), Beamed Ceilings
- Flooring: Hardwood, Tile/Brick
- Windows: Bay/Bow, Replacement
- Basement: Partial
- Number of fireplaces: 1
- Fireplace features: Wood Burning
Interior area
- Total structure area: 2,258
- Total interior livable area: 2,258 sqft
- Finished area above ground: 2,258
- Finished area below ground: 0
Property
Parking
- Total spaces: 4
- Parking features: Inside Entrance, Shared Driveway, Attached, Driveway
- Attached garage spaces: 2
- Uncovered spaces: 2
Accessibility
- Accessibility features: None
Features
- Levels: Two
- Stories: 2
- Patio & porch: Patio
- Pool features: None
Lot
- Size: 0.55 Acres
Details
- Additional structures: Above Grade, Below Grade
- Parcel number: 4311G0029
- Zoning: RESIDENTIAL
- Special conditions: Standard
Construction
Type & style
- Home type: SingleFamily
- Architectural style: Colonial
- Property subtype: Single Family Residence
Materials
- Stone
- Foundation: Stone
- Roof: Pitched,Shingle
Condition
- New construction: No
- Year built: 1948
Utilities & green energy
- Sewer: Public Sewer
- Water: Public
Community & neighborhood
Location
- Region: Wayne
- Subdivision: Strafford Village
- Municipality: TREDYFFRIN TWP
Other
Other facts
- Listing agreement: Exclusive Right To Sell
- Ownership: Fee Simple
Price history
| Date | Event | Price |
|---|---|---|
| 7/29/2025 | Sold | $1,250,000+19%$554/sqft |
Source: | ||
| 7/14/2025 | Pending sale | $1,050,000$465/sqft |
Source: | ||
| 7/11/2025 | Contingent | $1,050,000$465/sqft |
Source: | ||
| 7/8/2025 | Listed for sale | $1,050,000+26823.1%$465/sqft |
Source: | ||
| 8/24/2022 | Listing removed | -- |
Source: Zillow Rental Network Premium Report a problem | ||
Public tax history
| Year | Property taxes | Tax assessment |
|---|---|---|
| 2025 | $11,373 +2.3% | $301,960 |
| 2024 | $11,113 +8.3% | $301,960 |
| 2023 | $10,264 +3.1% | $301,960 |
Find assessor info on the county website
Neighborhood: 19087
Nearby schools
GreatSchools rating
- 9/10Devon El SchoolGrades: K-4Distance: 1.5 mi
- 8/10Tredyffrin-Easttown Middle SchoolGrades: 5-8Distance: 2.4 mi
- 9/10Conestoga Senior High SchoolGrades: 9-12Distance: 2.7 mi
Schools provided by the listing agent
- Elementary: Devon
- Middle: Tredyffrin-easttown
- High: Conestoga Senior
- District: Tredyffrin-easttown
Source: Bright MLS. This data may not be complete. We recommend contacting the local school district to confirm school assignments for this home.
Get a cash offer in 3 minutes
Find out how much your home could sell for in as little as 3 minutes with a no-obligation cash offer.
Estimated market value$1,255,300
Get a cash offer in 3 minutes
Find out how much your home could sell for in as little as 3 minutes with a no-obligation cash offer.
Estimated market value
$1,255,300

