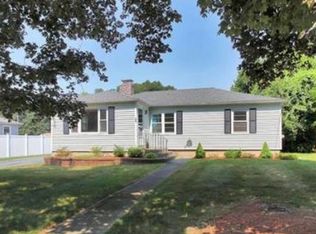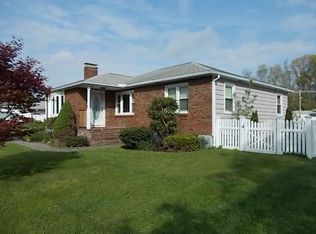Sold for $560,000
$560,000
79 Edgewood Rd, Shrewsbury, MA 01545
3beds
1,168sqft
Single Family Residence
Built in 1958
0.29 Acres Lot
$593,600 Zestimate®
$479/sqft
$2,758 Estimated rent
Home value
$593,600
$546,000 - $647,000
$2,758/mo
Zestimate® history
Loading...
Owner options
Explore your selling options
What's special
Mid-century ranch! Glass block lets light into the foyer accented by a beautiful slate stone floor. Step up to the front to back living room, flooded with light from the 12-panel authentic rounded bay window. Stylish brick accents the fireplace wall with custom mantle. Enjoy the convenience of a gas log fireplace. Gleaming hardwood floors unite the living, dining and kitchen, as well as the entire bedroom wing. The kitchen has the original custom plywood cabinets - immaculately refinished - & the original pink enamel wall oven! A center butcherblock island completes the cooking area. There are 3BRs & a full bath complementing this level. Step down from the kitchen to the 3-season sunroom with vaulted ceiling. The covered patio beckons one to enjoy summer evenings gazing out at the peaceful back yard. The lower level of this house was gutted, & is now ready for finish. Build your family room around the raised hearth fireplace. A great opportunity close to town center!
Zillow last checked: 8 hours ago
Listing updated: July 13, 2024 at 11:44am
Listed by:
Margo Otey 508-439-9717,
REMAX Executive Realty 508-435-6700,
Katey Mitchell 774-293-0400
Bought with:
Brandon Lampron
Stuart St James, Inc.
Source: MLS PIN,MLS#: 73235789
Facts & features
Interior
Bedrooms & bathrooms
- Bedrooms: 3
- Bathrooms: 1
- Full bathrooms: 1
Primary bedroom
- Features: Ceiling Fan(s), Closet, Flooring - Hardwood
- Level: First
Bedroom 2
- Features: Ceiling Fan(s), Closet, Flooring - Hardwood
- Level: First
Bedroom 3
- Features: Ceiling Fan(s), Closet, Flooring - Hardwood, Exterior Access
- Level: First
Primary bathroom
- Features: No
Dining room
- Features: Flooring - Hardwood, Open Floorplan
- Level: Main,First
Kitchen
- Features: Flooring - Hardwood, Countertops - Stone/Granite/Solid, Kitchen Island, Recessed Lighting
- Level: Main,First
Living room
- Features: Flooring - Hardwood, Window(s) - Bay/Bow/Box, Open Floorplan, Recessed Lighting
- Level: Main,First
Heating
- Baseboard, Natural Gas
Cooling
- Wall Unit(s)
Appliances
- Included: Gas Water Heater, Water Heater, Oven, Dishwasher, Disposal, Microwave, Refrigerator, Washer, Dryer, Cooktop, Plumbed For Ice Maker
- Laundry: Electric Dryer Hookup, Laundry Chute, In Basement, Washer Hookup
Features
- Ceiling Fan(s), Sun Room
- Flooring: Tile, Hardwood, Flooring - Stone/Ceramic Tile
- Doors: Insulated Doors
- Windows: Insulated Windows, Screens
- Basement: Full,Bulkhead,Sump Pump,Unfinished
- Number of fireplaces: 2
- Fireplace features: Living Room
Interior area
- Total structure area: 1,168
- Total interior livable area: 1,168 sqft
Property
Parking
- Total spaces: 3
- Parking features: Detached, Garage Door Opener, Paved Drive, Off Street, Paved
- Garage spaces: 1
- Uncovered spaces: 2
Features
- Patio & porch: Patio, Covered
- Exterior features: Patio, Covered Patio/Deck, Rain Gutters, Screens
Lot
- Size: 0.29 Acres
Details
- Parcel number: 1677303
- Zoning: ResB
Construction
Type & style
- Home type: SingleFamily
- Architectural style: Ranch,Mid-Century Modern
- Property subtype: Single Family Residence
Materials
- Conventional (2x4-2x6)
- Foundation: Concrete Perimeter
- Roof: Shingle
Condition
- Year built: 1958
Utilities & green energy
- Electric: Circuit Breakers, 200+ Amp Service
- Sewer: Public Sewer
- Water: Public
- Utilities for property: for Electric Oven, for Electric Dryer, Washer Hookup, Icemaker Connection
Community & neighborhood
Community
- Community features: Public Transportation, Shopping, Highway Access, Public School
Location
- Region: Shrewsbury
Other
Other facts
- Listing terms: Contract
Price history
| Date | Event | Price |
|---|---|---|
| 7/12/2024 | Sold | $560,000+5.7%$479/sqft |
Source: MLS PIN #73235789 Report a problem | ||
| 5/22/2024 | Contingent | $529,900$454/sqft |
Source: MLS PIN #73235789 Report a problem | ||
| 5/15/2024 | Listed for sale | $529,900+22.4%$454/sqft |
Source: MLS PIN #73235789 Report a problem | ||
| 10/14/2021 | Sold | $433,000-3.2%$371/sqft |
Source: MLS PIN #72882402 Report a problem | ||
| 8/26/2021 | Pending sale | $447,500$383/sqft |
Source: | ||
Public tax history
| Year | Property taxes | Tax assessment |
|---|---|---|
| 2025 | $6,384 +11.8% | $530,200 +15% |
| 2024 | $5,710 -0.5% | $461,200 +5.4% |
| 2023 | $5,740 +10% | $437,500 +18.3% |
Find assessor info on the county website
Neighborhood: 01545
Nearby schools
GreatSchools rating
- 6/10Sherwood Middle SchoolGrades: 5-6Distance: 0.5 mi
- 8/10Oak Middle SchoolGrades: 7-8Distance: 0.6 mi
- 8/10Shrewsbury Sr High SchoolGrades: 9-12Distance: 2 mi
Get a cash offer in 3 minutes
Find out how much your home could sell for in as little as 3 minutes with a no-obligation cash offer.
Estimated market value$593,600
Get a cash offer in 3 minutes
Find out how much your home could sell for in as little as 3 minutes with a no-obligation cash offer.
Estimated market value
$593,600

