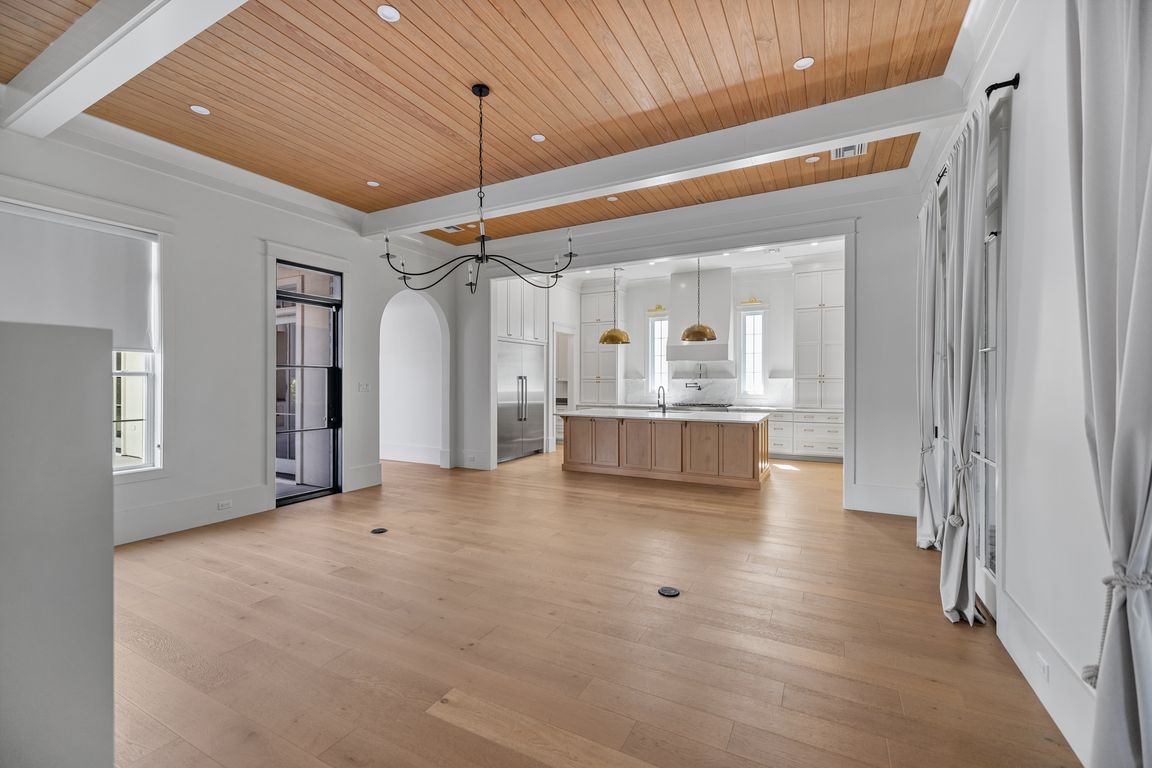
ActivePrice cut: $55K (11/6)
$1,995,000
5beds
4,371sqft
79 Flamingo St, New Orleans, LA 70124
5beds
4,371sqft
Single family residence
Built in 2023
Garage
$456 price/sqft
What's special
Views of the poolPrimary suiteCustom cabinetryBeautifully landscaped groundsCovered patiosMarble countertopsIce maker
Welcome home to a stunning 5-bedroom, 4-bath luxury residence in Lake Vista. Spanning over 4,300 sq. ft., this Like New Construction blends modern sophistication with timeless detail—perfect for indoor & outdoor entertaining. Enjoy an open floor plan with soaring ceilings, formal dining with arched groin ceiling & hidden speakers, and a chef’s ...
- 52 days |
- 1,318 |
- 63 |
Source: GSREIN,MLS#: 2523697
Travel times
Living Room
Kitchen
Primary Bedroom
Zillow last checked: 8 hours ago
Listing updated: November 16, 2025 at 02:00pm
Listed by:
Amanda Yates 985-516-6381,
Blue Heron Realty 985-792-7350
Source: GSREIN,MLS#: 2523697
Facts & features
Interior
Bedrooms & bathrooms
- Bedrooms: 5
- Bathrooms: 4
- Full bathrooms: 4
Primary bedroom
- Description: Flooring: Engineered Hardwood
- Level: Second
- Dimensions: 15.00 X 23.00
Bedroom
- Description: Flooring: Engineered Hardwood
- Level: Second
- Dimensions: 11.50 X 13.00
Bedroom
- Description: Flooring: Engineered Hardwood
- Level: Second
- Dimensions: 11.50 X 13.50
Bedroom
- Description: Flooring: Engineered Hardwood
- Level: Second
- Dimensions: 15.50 X 11.20
Bedroom
- Description: Flooring: Engineered Hardwood
- Level: First
- Dimensions: 11.00 X 13.00
Breakfast room nook
- Description: Flooring: Engineered Hardwood
- Level: First
- Dimensions: 10.00 X 12.50
Dining room
- Description: Flooring: Engineered Hardwood
- Level: First
- Dimensions: 15.00 X 16.00
Foyer
- Description: Flooring: Engineered Hardwood
- Level: First
- Dimensions: 7.50 X 10.20
Kitchen
- Description: Flooring: Engineered Hardwood
- Level: First
- Dimensions: 17.50 X 16.00
Living room
- Description: Flooring: Engineered Hardwood
- Level: First
- Dimensions: 21.00 X 23.50
Loft
- Description: Flooring: Engineered Hardwood
- Level: Second
- Dimensions: 16.50 X 11.00
Mud room
- Description: Flooring: Engineered Hardwood
- Level: First
- Dimensions: 7.50 X 10.20
Heating
- Central, Multiple Heating Units
Cooling
- Central Air, 2 Units
Appliances
- Included: Dishwasher, Disposal, Ice Maker, Oven, Range, Refrigerator, Wine Cooler
- Laundry: Washer Hookup, Dryer Hookup
Features
- Butler's Pantry, Cathedral Ceiling(s), High Ceilings, Stone Counters, Vaulted Ceiling(s)
- Has fireplace: Yes
- Fireplace features: Gas
Interior area
- Total structure area: 5,290
- Total interior livable area: 4,371 sqft
Property
Parking
- Parking features: Garage, Two Spaces, Garage Door Opener
- Has garage: Yes
Features
- Levels: Two
- Stories: 2
- Patio & porch: Concrete, Covered, Patio
- Exterior features: Patio, Outdoor Kitchen
- Pool features: In Ground
Lot
- Dimensions: 74 x 156 x 48 x 139
- Features: City Lot, Rectangular Lot
Details
- Parcel number: 207303316
- Special conditions: None
Construction
Type & style
- Home type: SingleFamily
- Architectural style: Traditional
- Property subtype: Single Family Residence
Materials
- Brick, Stucco
- Foundation: Slab
- Roof: Asphalt,Shingle
Condition
- Excellent
- Year built: 2023
Utilities & green energy
- Sewer: Public Sewer
- Water: Public
Green energy
- Energy efficient items: Windows
Community & HOA
Community
- Subdivision: Lake Vista
HOA
- Has HOA: No
Location
- Region: New Orleans
Financial & listing details
- Price per square foot: $456/sqft
- Tax assessed value: $1,755,000
- Annual tax amount: $23,164
- Date on market: 10/1/2025