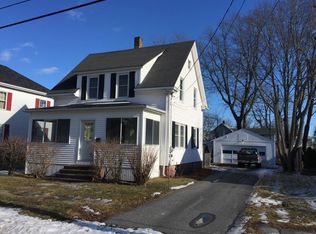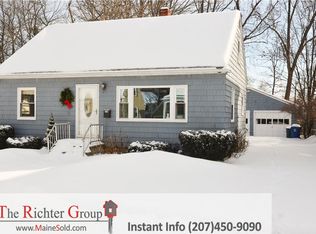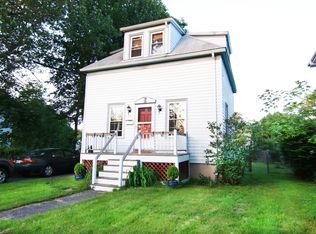Closed
$625,000
79 Frances Street, Portland, ME 04102
3beds
1,344sqft
Single Family Residence
Built in 1930
5,662.8 Square Feet Lot
$635,900 Zestimate®
$465/sqft
$2,723 Estimated rent
Home value
$635,900
$585,000 - $687,000
$2,723/mo
Zestimate® history
Loading...
Owner options
Explore your selling options
What's special
A Rosemont classic— move-in ready, with a brand new porch, deck, 2-car garage & timeless charm.
A seamless blend of past and present awaits at 79 Frances Street, where a comprehensive renovation and a brand-new 2-car age garage have elevated this Portland classic into a home of effortless style and enduring quality. Step inside to discover sunlit interiors anchored by beautifully restored original hardwood floors and framed by generous baseboards—subtle details that speak to the home's timeless character. The open living and dining areas flow naturally into a sleek, modern kitchen, where top-tier appliances and contemporary fixtures set the stage for both daily life and special occasions. A glass door leads directly from the kitchen to an oversized deck, creating a seamless extension of the living space and making entertaining—both indoors and out—remarkably easy.
Upstairs, three well-proportioned bedrooms offer privacy and comfort, each thoughtfully positioned to take advantage of natural light and quiet. The fully renovated bath features modern finishes that complement the home's classic charm. Downstairs, a full basement provides abundant space for storage, recreation, or hobbies—offering flexibility to suit your lifestyle. Every central system has been updated, including plumbing, electrical, and windows, ensuring peace of mind for years to come. The front porch has been meticulously reconstructed and freshly painted, welcoming you home with classic curb appeal, while the newly paved driveway adds everyday convenience. Situated on a quiet street just moments from Portland's vibrant Thompson's Point, 79 Frances Street is more than a renovation—it's a thoughtful reinvention, ready for its next chapter.
Zillow last checked: 8 hours ago
Listing updated: July 03, 2025 at 07:04pm
Listed by:
F.O. Bailey Real Estate
Bought with:
Gardner Real Estate Group
Source: Maine Listings,MLS#: 1626155
Facts & features
Interior
Bedrooms & bathrooms
- Bedrooms: 3
- Bathrooms: 2
- Full bathrooms: 1
- 1/2 bathrooms: 1
Bedroom 1
- Level: Second
Bedroom 2
- Level: Second
Bedroom 3
- Level: Second
Dining room
- Level: First
Kitchen
- Level: First
Living room
- Level: First
Heating
- Heat Pump
Cooling
- Heat Pump
Appliances
- Included: Dishwasher, Electric Range, Refrigerator
Features
- Attic, Bathtub, Storage
- Flooring: Wood, Ceramic Tile
- Basement: Interior Entry,Full,Unfinished
- Has fireplace: No
Interior area
- Total structure area: 1,344
- Total interior livable area: 1,344 sqft
- Finished area above ground: 1,344
- Finished area below ground: 0
Property
Parking
- Total spaces: 2
- Parking features: Paved, 1 - 4 Spaces, On Site, Garage Door Opener, Detached
- Garage spaces: 2
Features
- Levels: Multi/Split
- Patio & porch: Deck, Porch
Lot
- Size: 5,662 sqft
- Features: Near Town, Neighborhood, Level, Sidewalks, Landscaped
Details
- Parcel number: PTLDM186BB007001
- Zoning: RN-3
Construction
Type & style
- Home type: SingleFamily
- Architectural style: Colonial
- Property subtype: Single Family Residence
Materials
- Wood Frame, Wood Siding
- Roof: Shingle
Condition
- Year built: 1930
Utilities & green energy
- Electric: On Site, Circuit Breakers, Underground
- Sewer: Public Sewer
- Water: Public
Community & neighborhood
Location
- Region: Portland
Other
Other facts
- Road surface type: Paved
Price history
| Date | Event | Price |
|---|---|---|
| 6/27/2025 | Sold | $625,000+7.9%$465/sqft |
Source: | ||
| 6/14/2025 | Pending sale | $579,000$431/sqft |
Source: | ||
| 6/12/2025 | Listed for sale | $579,000+67.8%$431/sqft |
Source: | ||
| 3/17/2025 | Sold | $345,000$257/sqft |
Source: Public Record | ||
Public tax history
| Year | Property taxes | Tax assessment |
|---|---|---|
| 2024 | $4,692 | $325,600 |
| 2023 | $4,692 +5.9% | $325,600 |
| 2022 | $4,431 +3.3% | $325,600 +77% |
Find assessor info on the county website
Neighborhood: Rosemont
Nearby schools
GreatSchools rating
- 7/10Ocean AvenueGrades: K-5Distance: 1.2 mi
- 2/10King Middle SchoolGrades: 6-8Distance: 0.8 mi
- 2/10Deering High SchoolGrades: 9-12Distance: 0.8 mi

Get pre-qualified for a loan
At Zillow Home Loans, we can pre-qualify you in as little as 5 minutes with no impact to your credit score.An equal housing lender. NMLS #10287.
Sell for more on Zillow
Get a free Zillow Showcase℠ listing and you could sell for .
$635,900
2% more+ $12,718
With Zillow Showcase(estimated)
$648,618

