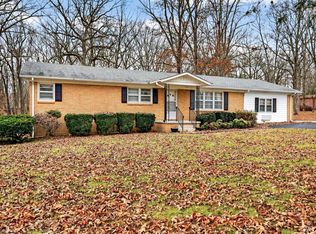Closed
$260,000
79 Gwathney Church Rd, Fayetteville, TN 37334
3beds
1,399sqft
Single Family Residence, Residential
Built in 1977
1.5 Acres Lot
$267,400 Zestimate®
$186/sqft
$1,517 Estimated rent
Home value
$267,400
Estimated sales range
Not available
$1,517/mo
Zestimate® history
Loading...
Owner options
Explore your selling options
What's special
Welcome home to this inviting 3BR 2BA property nestled on a large, tree filled lot that offers both privacy and space to spread out. The home features a comfortable layout with a secluded master suite and a sunroom. Step outside and enjoy the expansive backyard- perfect for relaxing, gardening, or entertaining- surrounded by mature trees that provide shad and a peaceful setting. A detached storage building adds extra convenience and is ideal for tools, hobbies, or seasonal storage. This property combines comfort, functionality, and outdoor appeal!
Zillow last checked: 8 hours ago
Listing updated: July 08, 2025 at 02:26pm
Listing Provided by:
Kaila Hampton Gentry 931-607-8269,
BMA Properties
Bought with:
Makinsie Vann Gifford, 349953
BMA Properties
Greg Wiser, 370624
BMA Properties
Source: RealTracs MLS as distributed by MLS GRID,MLS#: 2830702
Facts & features
Interior
Bedrooms & bathrooms
- Bedrooms: 3
- Bathrooms: 2
- Full bathrooms: 2
- Main level bedrooms: 3
Bedroom 1
- Features: Full Bath
- Level: Full Bath
- Area: 180 Square Feet
- Dimensions: 15x12
Bedroom 2
- Area: 117 Square Feet
- Dimensions: 13x9
Bedroom 3
- Area: 132 Square Feet
- Dimensions: 12x11
Dining room
- Features: Combination
- Level: Combination
- Area: 120 Square Feet
- Dimensions: 12x10
Kitchen
- Area: 110 Square Feet
- Dimensions: 11x10
Living room
- Features: Separate
- Level: Separate
- Area: 273 Square Feet
- Dimensions: 21x13
Heating
- Central, Natural Gas
Cooling
- Central Air, Electric
Appliances
- Included: Oven, Range, Refrigerator
- Laundry: Electric Dryer Hookup, Washer Hookup
Features
- Ceiling Fan(s), Extra Closets, Primary Bedroom Main Floor, High Speed Internet
- Flooring: Carpet, Laminate
- Basement: Crawl Space
- Number of fireplaces: 1
- Fireplace features: Gas, Living Room
Interior area
- Total structure area: 1,399
- Total interior livable area: 1,399 sqft
- Finished area above ground: 1,399
Property
Parking
- Total spaces: 2
- Parking features: Garage Door Opener, Garage Faces Side
- Garage spaces: 2
Features
- Levels: One
- Stories: 1
- Patio & porch: Porch, Covered, Patio
Lot
- Size: 1.50 Acres
- Dimensions: 199.7 x 396.5 IRR
- Features: Cleared, Corner Lot, Wooded
Details
- Additional structures: Storage Building
- Parcel number: 139L A 00700 000
- Special conditions: Standard
- Other equipment: Air Purifier
Construction
Type & style
- Home type: SingleFamily
- Architectural style: Ranch
- Property subtype: Single Family Residence, Residential
Materials
- Brick
- Roof: Metal
Condition
- New construction: No
- Year built: 1977
Utilities & green energy
- Sewer: Septic Tank
- Water: Private
- Utilities for property: Electricity Available, Water Available
Community & neighborhood
Location
- Region: Fayetteville
- Subdivision: Hilldale Est
Price history
| Date | Event | Price |
|---|---|---|
| 7/8/2025 | Sold | $260,000-1.9%$186/sqft |
Source: | ||
| 6/2/2025 | Contingent | $265,000$189/sqft |
Source: | ||
| 5/1/2025 | Listed for sale | $265,000$189/sqft |
Source: | ||
Public tax history
| Year | Property taxes | Tax assessment |
|---|---|---|
| 2025 | $1,033 | $54,375 |
| 2024 | $1,033 +16.4% | $54,375 +76.5% |
| 2023 | $888 +37.1% | $30,800 |
Find assessor info on the county website
Neighborhood: 37334
Nearby schools
GreatSchools rating
- 4/10South Lincoln Elementary SchoolGrades: PK-8Distance: 3.6 mi
- 6/10Lincoln County High SchoolGrades: 9-12Distance: 6.7 mi
Schools provided by the listing agent
- Elementary: South Lincoln Elementary
- Middle: South Lincoln Elementary
- High: Lincoln County High School
Source: RealTracs MLS as distributed by MLS GRID. This data may not be complete. We recommend contacting the local school district to confirm school assignments for this home.
Get a cash offer in 3 minutes
Find out how much your home could sell for in as little as 3 minutes with a no-obligation cash offer.
Estimated market value$267,400
Get a cash offer in 3 minutes
Find out how much your home could sell for in as little as 3 minutes with a no-obligation cash offer.
Estimated market value
$267,400
