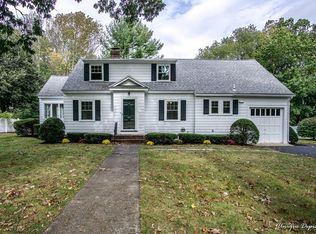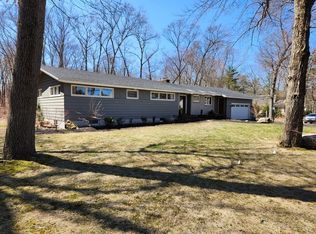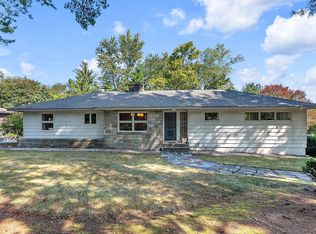Sold for $848,700
$848,700
79 High Plain Rd, Andover, MA 01810
4beds
2,646sqft
Single Family Residence
Built in 1937
0.38 Acres Lot
$843,700 Zestimate®
$321/sqft
$4,992 Estimated rent
Home value
$843,700
$768,000 - $928,000
$4,992/mo
Zestimate® history
Loading...
Owner options
Explore your selling options
What's special
Located at 79 High Plain Rd, Andover, this stunning single-family home boasts 4+ BRs, 3 full baths, and heated bonus rooms. Set on a scenic .38-acre lot with a large, fenced-in yard, this home is perfect for entertaining. The main level features a formal LR, elegant DR, hardwood floors throughout, an open-concept family room & gourmet kitchen combo that opens to a spacious deck & fenced in yard. The 2nd floor includes 2 primary suites one w/ an add. bonus room (ideal for a dressing room, nursery, or HO) & 2 en-suite baths. The finished LL offers a workshop + playroom potential. Other highlights: new roof, new kitchen appliances & flooring. Oversized driveway, garage & easy access to the new West Elementary School, Rt 93/95, and downtown Andover’s dining & shopping. A true gem!
Zillow last checked: 8 hours ago
Listing updated: May 07, 2025 at 09:20am
Listed by:
Seana McAleer 781-856-0084,
Today Real Estate, Inc. 781-696-3049
Bought with:
Elizabeth O'Brien
Senne
Source: MLS PIN,MLS#: 73330304
Facts & features
Interior
Bedrooms & bathrooms
- Bedrooms: 4
- Bathrooms: 3
- Full bathrooms: 3
- Main level bedrooms: 2
Primary bedroom
- Features: Bathroom - Full, Ceiling Fan(s), Closet - Linen, Walk-In Closet(s), Flooring - Wall to Wall Carpet
- Level: Second
Bedroom 2
- Features: Bathroom - Full, Ceiling Fan(s), Closet, Flooring - Wall to Wall Carpet
Bedroom 3
- Features: Cedar Closet(s), Flooring - Wood, Lighting - Overhead
- Level: Main
Bedroom 4
- Features: Cedar Closet(s), Flooring - Wood, Lighting - Overhead
- Level: Main
Bathroom 1
- Features: Bathroom - Full
- Level: Second
Bathroom 2
- Features: Bathroom - 3/4
- Level: Second
Bathroom 3
- Features: Bathroom - Full
- Level: First
Dining room
- Features: Flooring - Hardwood, Open Floorplan, Lighting - Overhead
- Level: Main,First
Family room
- Features: Ceiling Fan(s), Closet, Flooring - Hardwood, Deck - Exterior, Exterior Access, Open Floorplan, Recessed Lighting, Remodeled, Lighting - Overhead
- Level: Main,First
Kitchen
- Features: Flooring - Stone/Ceramic Tile, Window(s) - Picture, Pantry, Countertops - Stone/Granite/Solid, Countertops - Upgraded, Breakfast Bar / Nook, Exterior Access, Open Floorplan, Recessed Lighting, Wine Chiller, Gas Stove, Peninsula, Lighting - Pendant, Lighting - Overhead
- Level: Main,First
Living room
- Features: Ceiling Fan(s), Flooring - Wood, Window(s) - Bay/Bow/Box, Exterior Access, Open Floorplan, Lighting - Overhead
- Level: First
Heating
- Baseboard, Natural Gas, Ductless
Cooling
- Ductless
Appliances
- Included: Gas Water Heater, Range, Oven, Dishwasher, Disposal, Microwave, Indoor Grill, Refrigerator, Freezer, Washer, Dryer, Wine Refrigerator, Range Hood, Plumbed For Ice Maker
- Laundry: Laundry Closet, Electric Dryer Hookup, Exterior Access, Washer Hookup, Lighting - Overhead, In Basement
Features
- Internet Available - Unknown
- Flooring: Wood, Tile, Carpet
- Doors: Insulated Doors, Storm Door(s)
- Windows: Insulated Windows, Storm Window(s)
- Basement: Finished,Walk-Out Access,Interior Entry,Garage Access,Sump Pump,Radon Remediation System
- Has fireplace: No
Interior area
- Total structure area: 2,646
- Total interior livable area: 2,646 sqft
- Finished area above ground: 1,953
- Finished area below ground: 693
Property
Parking
- Total spaces: 11
- Parking features: Under, Garage Door Opener, Storage, Workshop in Garage, Paved Drive, Off Street, Driveway, Paved
- Attached garage spaces: 1
- Uncovered spaces: 10
Features
- Patio & porch: Deck
- Exterior features: Deck, Rain Gutters, Fenced Yard, Garden
- Fencing: Fenced/Enclosed,Fenced
Lot
- Size: 0.38 Acres
Details
- Parcel number: M:00107 B:00011 L:00000,1842134
- Zoning: SRB
Construction
Type & style
- Home type: SingleFamily
- Architectural style: Colonial,Bungalow
- Property subtype: Single Family Residence
Materials
- Frame
- Foundation: Concrete Perimeter
- Roof: Shingle
Condition
- Year built: 1937
Utilities & green energy
- Electric: 220 Volts
- Sewer: Public Sewer
- Water: Public
- Utilities for property: for Gas Range, for Electric Oven, for Electric Dryer, Washer Hookup, Icemaker Connection
Green energy
- Energy efficient items: Thermostat
Community & neighborhood
Community
- Community features: Shopping, Walk/Jog Trails, Highway Access, House of Worship, Public School
Location
- Region: Andover
Other
Other facts
- Road surface type: Paved
Price history
| Date | Event | Price |
|---|---|---|
| 5/5/2025 | Sold | $848,700-2.3%$321/sqft |
Source: MLS PIN #73330304 Report a problem | ||
| 3/12/2025 | Price change | $869,000-1.8%$328/sqft |
Source: MLS PIN #73330304 Report a problem | ||
| 2/25/2025 | Price change | $885,000-1.1%$334/sqft |
Source: MLS PIN #73330304 Report a problem | ||
| 1/29/2025 | Listed for sale | $895,000+13.3%$338/sqft |
Source: MLS PIN #73330304 Report a problem | ||
| 1/31/2023 | Sold | $789,900$299/sqft |
Source: MLS PIN #73052622 Report a problem | ||
Public tax history
| Year | Property taxes | Tax assessment |
|---|---|---|
| 2025 | $8,837 | $686,100 |
| 2024 | $8,837 +4.5% | $686,100 +10.9% |
| 2023 | $8,453 | $618,800 |
Find assessor info on the county website
Neighborhood: 01810
Nearby schools
GreatSchools rating
- 9/10West Elementary SchoolGrades: K-5Distance: 0.2 mi
- 8/10Andover West Middle SchoolGrades: 6-8Distance: 1.2 mi
- 10/10Andover High SchoolGrades: 9-12Distance: 1.1 mi
Schools provided by the listing agent
- Elementary: West
- Middle: West
- High: Ahs
Source: MLS PIN. This data may not be complete. We recommend contacting the local school district to confirm school assignments for this home.
Get a cash offer in 3 minutes
Find out how much your home could sell for in as little as 3 minutes with a no-obligation cash offer.
Estimated market value$843,700
Get a cash offer in 3 minutes
Find out how much your home could sell for in as little as 3 minutes with a no-obligation cash offer.
Estimated market value
$843,700


